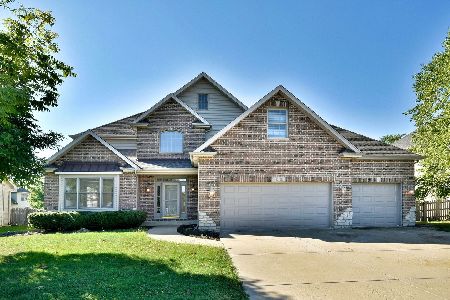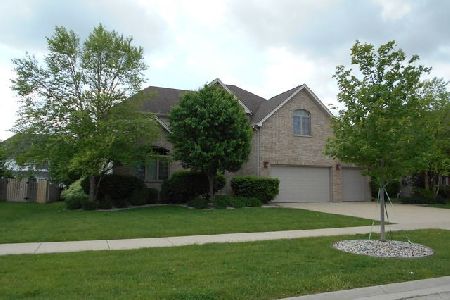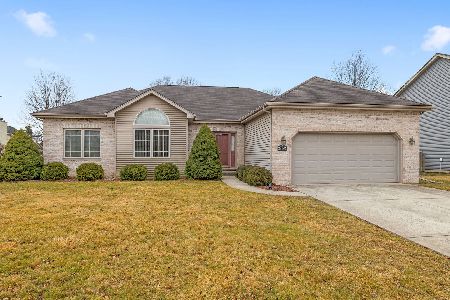24506 Tufton Street, Plainfield, Illinois 60585
$436,000
|
Sold
|
|
| Status: | Closed |
| Sqft: | 3,852 |
| Cost/Sqft: | $110 |
| Beds: | 4 |
| Baths: | 3 |
| Year Built: | 2003 |
| Property Taxes: | $10,796 |
| Days On Market: | 1716 |
| Lot Size: | 0,24 |
Description
Check out our Interactive 3D Tour! Wilding Pointe Beauty in North Plainfield with gorgeous curb appeal. Be prepared to be amazed at this spacious and meticulously maintained 4 bedroom home, PLUS a huge bonus room, 2.5 baths and a 2.5 car garage. Hardwood entry with formal living and dining rooms on each side. Family room has a bay window overlooking the beautifully landscaped and private backyard. Two sided gas log fireplace opening from the family room to the breakfast and kitchen area. The kitchen offers an abundance of oak cabinetry and Corian countertop space, full stainless steel appliance package with double ovens and a butlers pantry. Convenient half bath on the main level as well. Walk up a separate back staircase and enter the huge bonus room which makes great recreation room, media room or workout room - the choice is yours! Spacious laundry room off the bonus room with a sink and storage cabinets - Washer and dryer stay with the home. All four bedrooms are on the second level. Master suite offers trey ceiling, two walk-in closets, sitting room and a private master bath with Cherry dual sink vanity with extra height, separate shower and jetted tub. Secondary bedrooms are spacious - one with a walk-in closet. Hall bath has a dual sink vanity, tile flooring and tub/shower. AMAZING screened in porch on the side of the home which is the ideal spot to enjoy your morning coffee or unwind after a long day! The Grandview II Model offers over 3,500 square feet but if additional space is wanted the home has a full, unfinished basement ready for your finishing touches. There is access to the basement from the garage. New tear off roof in 2020 with a transferrable warranty. Two HVAC systems - one system replaced in 2020 and second system has a new A/C unit in 2019. Water Heater replaced 2021. Full sprinkler/soaker system. Close to schools, parks and only a few minutes to downtown Plainfield's shops and restaurants. Zoned to Plainfield North High School. A must see! Nothing to do but move in! Schedule your showing today.
Property Specifics
| Single Family | |
| — | |
| — | |
| 2003 | |
| Full | |
| — | |
| No | |
| 0.24 |
| Will | |
| — | |
| 230 / Annual | |
| Exterior Maintenance | |
| Public | |
| Public Sewer | |
| 11073511 | |
| 0701333110280000 |
Nearby Schools
| NAME: | DISTRICT: | DISTANCE: | |
|---|---|---|---|
|
Grade School
Eagle Pointe Elementary School |
202 | — | |
|
Middle School
Heritage Grove Middle School |
202 | Not in DB | |
|
High School
Plainfield North High School |
202 | Not in DB | |
Property History
| DATE: | EVENT: | PRICE: | SOURCE: |
|---|---|---|---|
| 30 Jun, 2021 | Sold | $436,000 | MRED MLS |
| 10 May, 2021 | Under contract | $425,000 | MRED MLS |
| 7 May, 2021 | Listed for sale | $425,000 | MRED MLS |

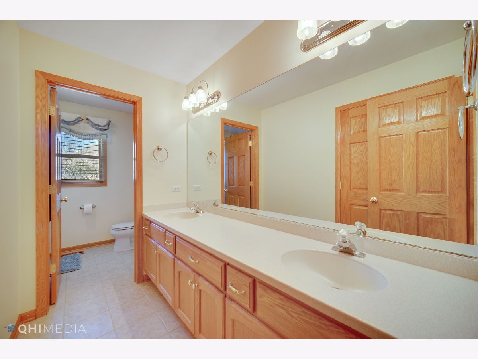
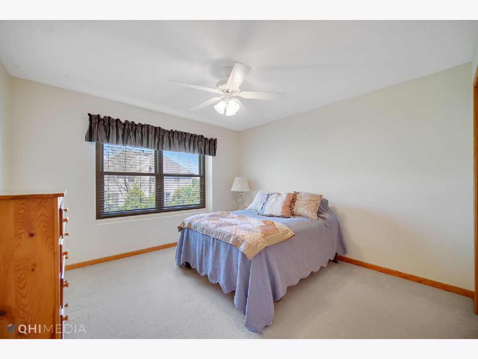
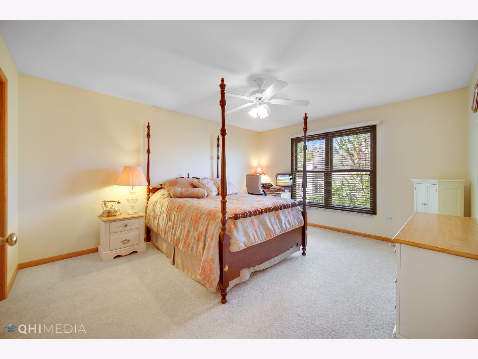
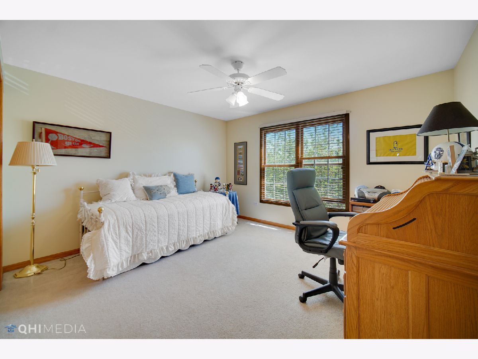
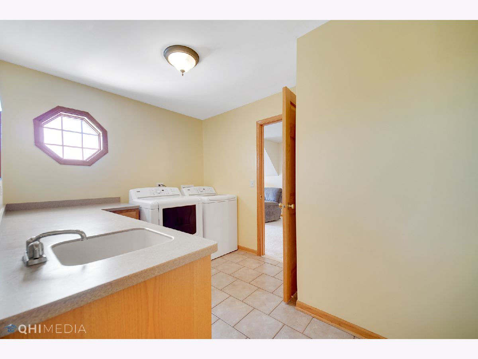
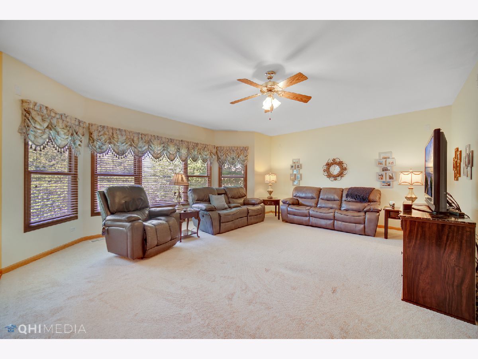
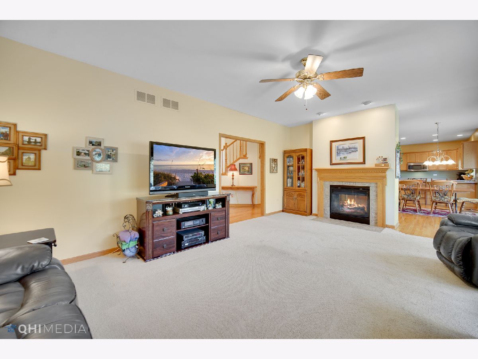
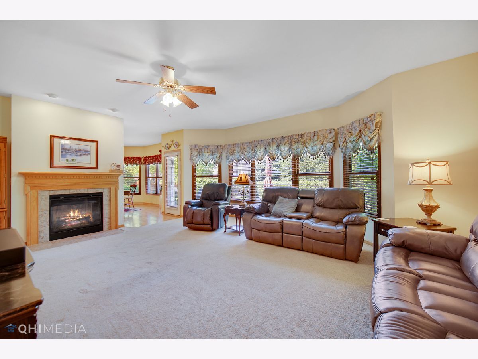
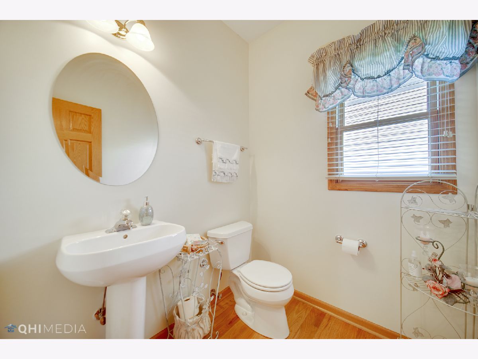
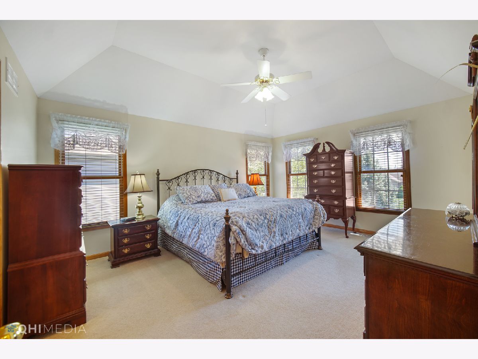
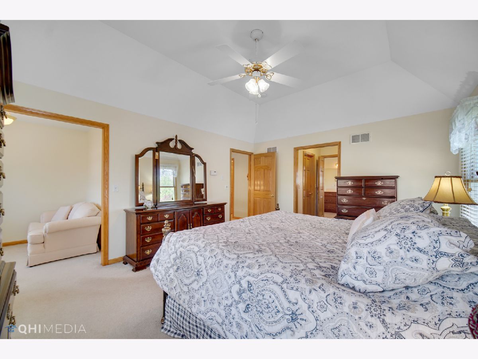
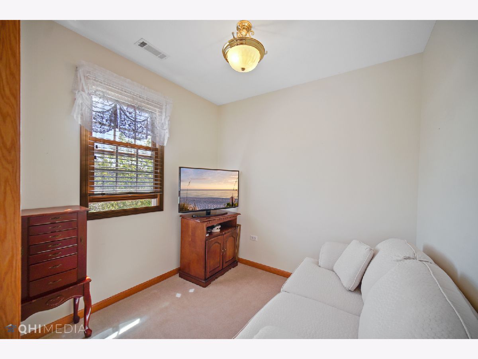

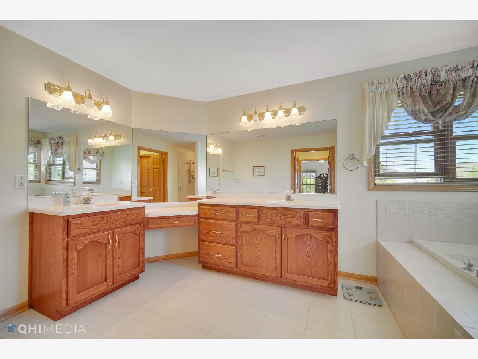
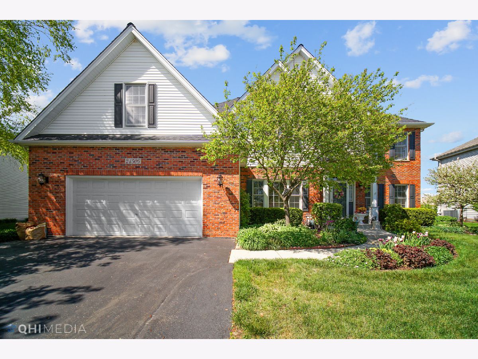
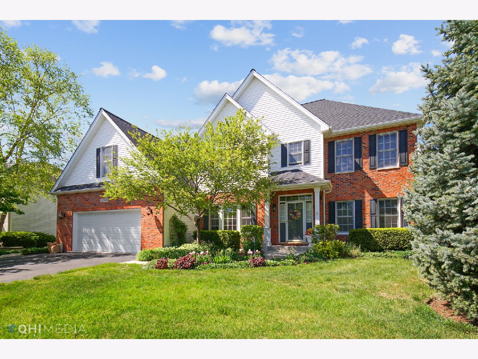

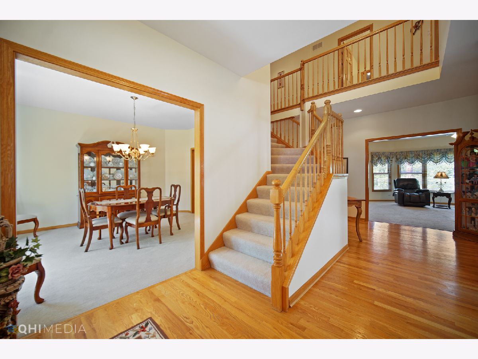

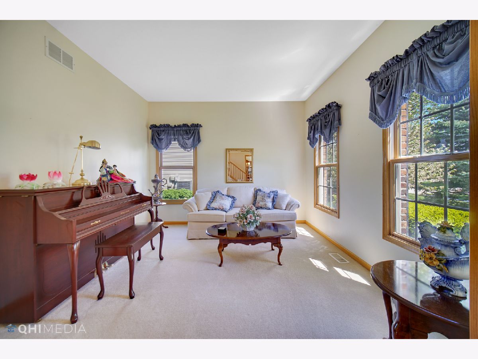
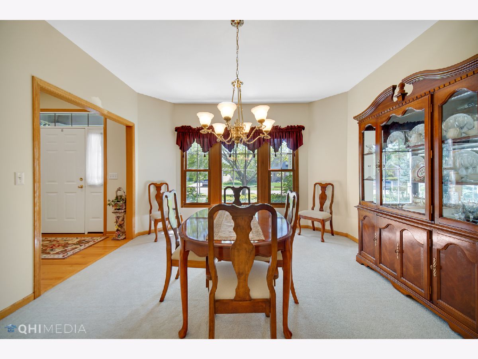
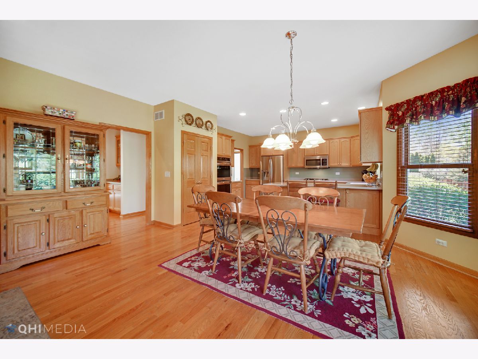




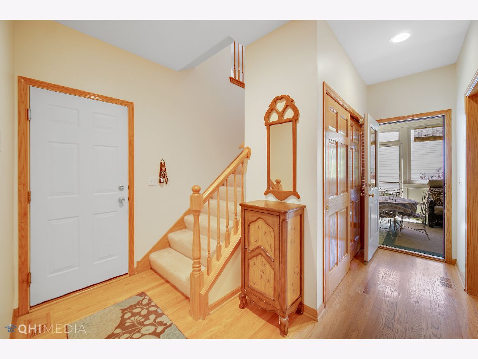


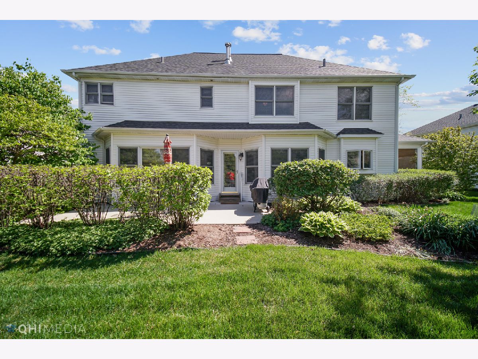


Room Specifics
Total Bedrooms: 4
Bedrooms Above Ground: 4
Bedrooms Below Ground: 0
Dimensions: —
Floor Type: Carpet
Dimensions: —
Floor Type: Carpet
Dimensions: —
Floor Type: Carpet
Full Bathrooms: 3
Bathroom Amenities: Whirlpool,Separate Shower,Double Sink
Bathroom in Basement: 0
Rooms: Breakfast Room,Recreation Room,Sun Room,Sitting Room
Basement Description: Unfinished
Other Specifics
| 2 | |
| — | |
| Asphalt | |
| Porch Screened | |
| — | |
| 123 X 94 | |
| — | |
| Full | |
| Second Floor Laundry, Some Wood Floors | |
| Double Oven, Microwave, Dishwasher, Disposal | |
| Not in DB | |
| Park, Lake, Curbs, Sidewalks, Street Lights, Street Paved | |
| — | |
| — | |
| Double Sided, Gas Log, Gas Starter |
Tax History
| Year | Property Taxes |
|---|---|
| 2021 | $10,796 |
Contact Agent
Nearby Similar Homes
Nearby Sold Comparables
Contact Agent
Listing Provided By
Keller Williams Infinity







