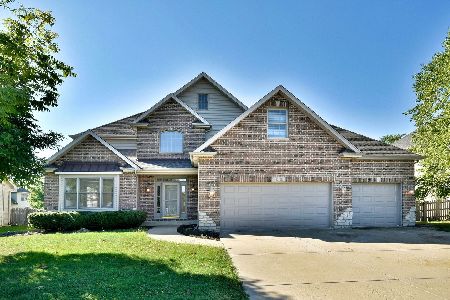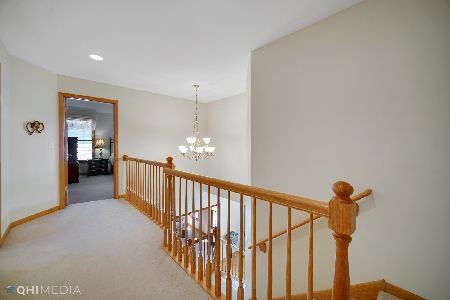24455 Norwood Drive, Plainfield, Illinois 60585
$314,000
|
Sold
|
|
| Status: | Closed |
| Sqft: | 2,620 |
| Cost/Sqft: | $124 |
| Beds: | 4 |
| Baths: | 3 |
| Year Built: | 2002 |
| Property Taxes: | $8,067 |
| Days On Market: | 4931 |
| Lot Size: | 0,00 |
Description
Must See Beautiful Brick Georgian. 2 Story Entry. Large eat in kitchen with island, walk in pantry & loads of cabinets! 1st floor laundry. Huge Den! 4 + roomy bedrooms. Large Master Suite with tray ceiling, WI closet & luxury bath. Awesome finished basement with bar, plumb for full bath, loads of storage & 5th bedroom. 3 Car, Sprinkler Sys, Central Vac, Intercom, Patio & Walk to School/Shops. Quick Close Poss
Property Specifics
| Single Family | |
| — | |
| Georgian | |
| 2002 | |
| Full | |
| — | |
| No | |
| — |
| Will | |
| Wilding Pointe | |
| 180 / Annual | |
| Insurance,Scavenger,Other | |
| Public | |
| Public Sewer | |
| 08117858 | |
| 0701333110140000 |
Nearby Schools
| NAME: | DISTRICT: | DISTANCE: | |
|---|---|---|---|
|
Grade School
Eagle Pointe Elementary School |
202 | — | |
|
Middle School
Heritage Grove Middle School |
202 | Not in DB | |
|
High School
Plainfield North High School |
202 | Not in DB | |
Property History
| DATE: | EVENT: | PRICE: | SOURCE: |
|---|---|---|---|
| 29 Nov, 2012 | Sold | $314,000 | MRED MLS |
| 28 Sep, 2012 | Under contract | $324,700 | MRED MLS |
| — | Last price change | $329,700 | MRED MLS |
| 18 Jul, 2012 | Listed for sale | $334,700 | MRED MLS |
| 30 Aug, 2023 | Sold | $560,000 | MRED MLS |
| 31 Jul, 2023 | Under contract | $500,000 | MRED MLS |
| 27 Jul, 2023 | Listed for sale | $500,000 | MRED MLS |
Room Specifics
Total Bedrooms: 5
Bedrooms Above Ground: 4
Bedrooms Below Ground: 1
Dimensions: —
Floor Type: Carpet
Dimensions: —
Floor Type: Carpet
Dimensions: —
Floor Type: Carpet
Dimensions: —
Floor Type: —
Full Bathrooms: 3
Bathroom Amenities: Whirlpool,Separate Shower,Double Sink
Bathroom in Basement: 0
Rooms: Bedroom 5,Foyer,Office,Pantry,Recreation Room,Walk In Closet
Basement Description: Finished,Bathroom Rough-In
Other Specifics
| 3 | |
| Brick/Mortar | |
| Concrete | |
| Patio, Porch, Storms/Screens | |
| Landscaped | |
| 83 X 125 | |
| Full | |
| Full | |
| Vaulted/Cathedral Ceilings, Bar-Dry, Hardwood Floors, First Floor Laundry | |
| Range, Microwave, Dishwasher, Refrigerator, Washer, Dryer, Disposal | |
| Not in DB | |
| Sidewalks, Street Lights, Street Paved | |
| — | |
| — | |
| Gas Log, Gas Starter |
Tax History
| Year | Property Taxes |
|---|---|
| 2012 | $8,067 |
| 2023 | $9,522 |
Contact Agent
Nearby Similar Homes
Nearby Sold Comparables
Contact Agent
Listing Provided By
RE/MAX Professionals Select












