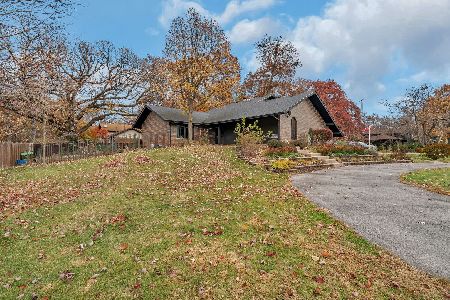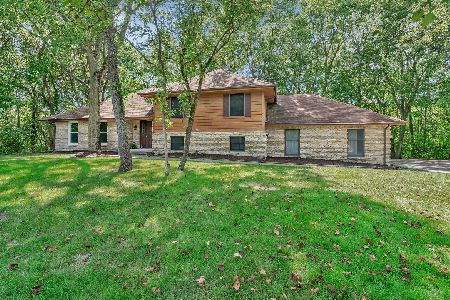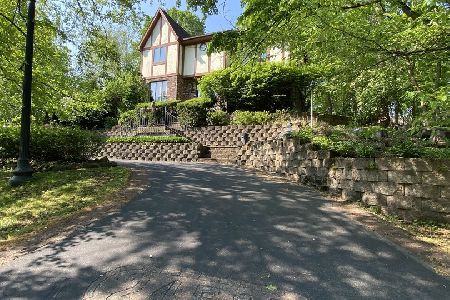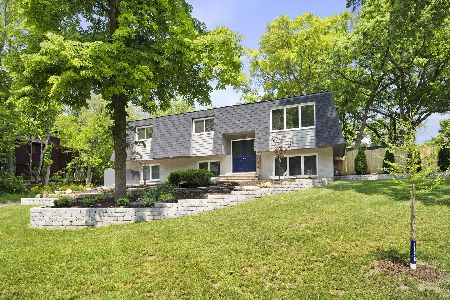24509 Guinevere Lane, Joliet, Illinois 60404
$262,900
|
Sold
|
|
| Status: | Closed |
| Sqft: | 2,308 |
| Cost/Sqft: | $115 |
| Beds: | 4 |
| Baths: | 3 |
| Year Built: | 1968 |
| Property Taxes: | $5,748 |
| Days On Market: | 2039 |
| Lot Size: | 0,00 |
Description
Absolutely Beautiful! Scenic & Peaceful! Nestled on a Large Wooded Lot, You Will Love This Unique & Exciting Four-Bedroom Custom Home in Camelot Making You Feel Like You Are On Vacation in Wisconsin or The Ozarks! The Covered Entrance and Inviting Foyer Leads to a Large Living and Dining Room with a Cathedral Beamed Ceiling and a Large Scenic Window View! The Gorgeous-Skylight Remodeled Kitchen has Custom Cabinets, Granite counter Tops, Stainless Steel Appliances & a Dining area with Sliding Doors that go to a Huge 26 x 32 Deck that has a 6-Speaker Stereo Sound System Outside in Front & Back, Great for Summer Fun & Entertaining! Upstairs their are Four Large Bedrooms and the Master has a Skylight with a Large Bath and a Double Sink-Vanity & Jacuzzi. The Lower Level Offers a Large Family Rm.with a 7-Ft Wood Burning-Gas Starter Stone-Fireplace with Built in Shelves and a Wet Bar! Sliding Doors Lead to a 2nd Lower Level Deck. Hardwood Floors and Crown Molding are in Most Rooms and The Extra-Deep Garage and the Shed which has Electricity to it, is Great for additional Storage. Hone Warranty! Minooka Schools! and Much More!
Property Specifics
| Single Family | |
| — | |
| — | |
| 1968 | |
| None | |
| — | |
| No | |
| — |
| Will | |
| Camelot | |
| — / Not Applicable | |
| None | |
| Private | |
| Public Sewer | |
| 10751944 | |
| 0633108009000000 |
Property History
| DATE: | EVENT: | PRICE: | SOURCE: |
|---|---|---|---|
| 27 Aug, 2020 | Sold | $262,900 | MRED MLS |
| 2 Jul, 2020 | Under contract | $265,900 | MRED MLS |
| 18 Jun, 2020 | Listed for sale | $265,900 | MRED MLS |
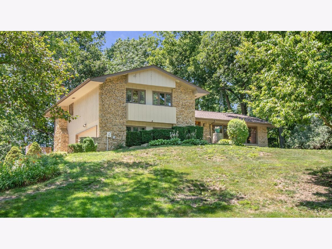
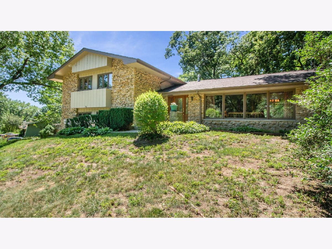
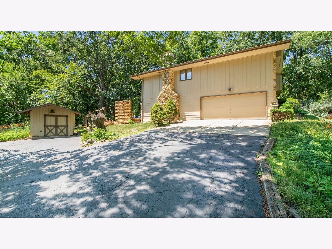
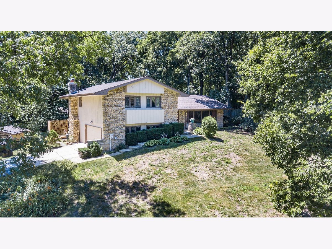
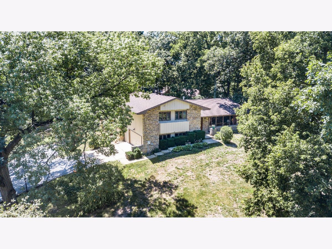
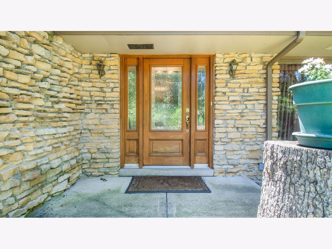
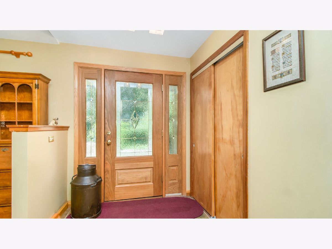
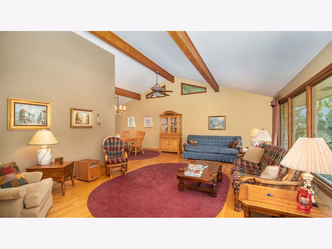
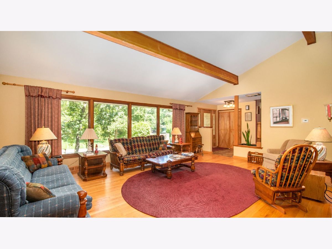
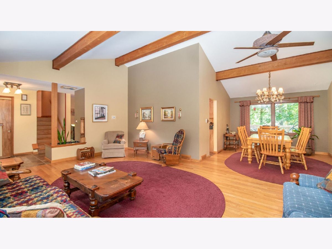
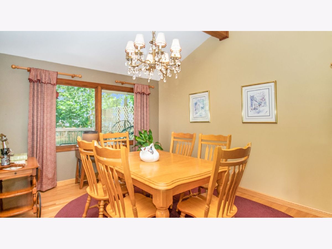
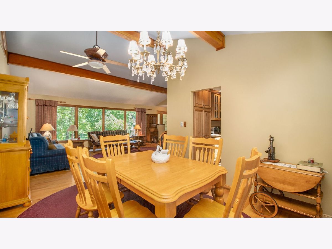
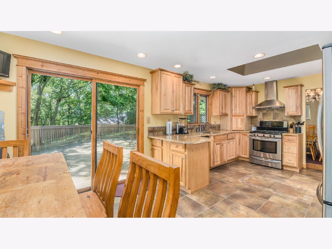
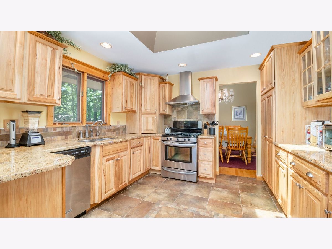
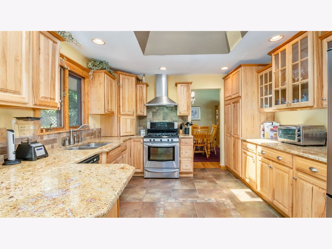
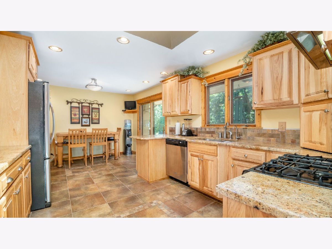
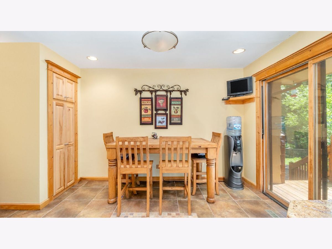
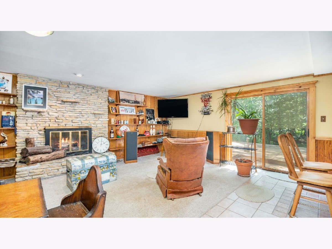
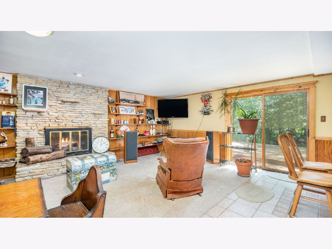
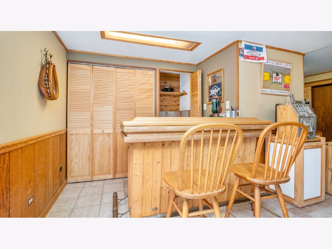
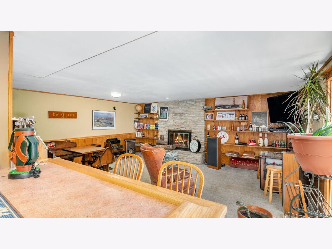
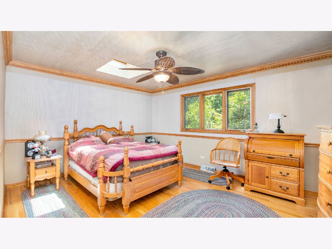
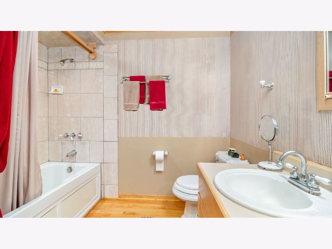
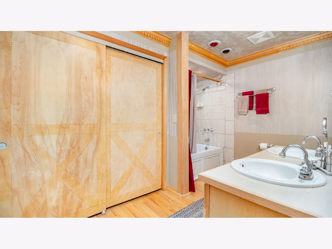
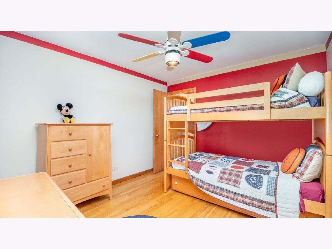
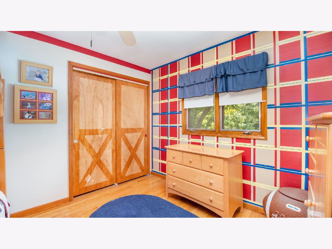
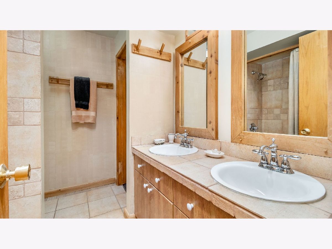
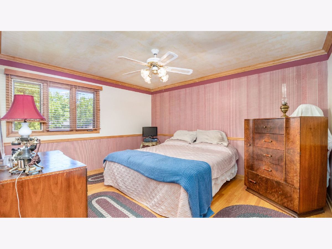
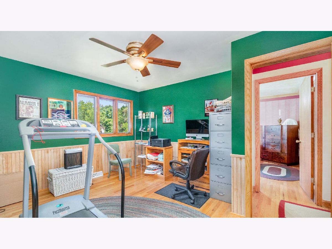
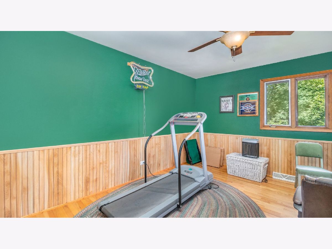
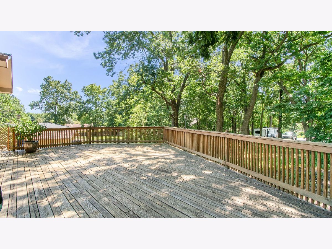
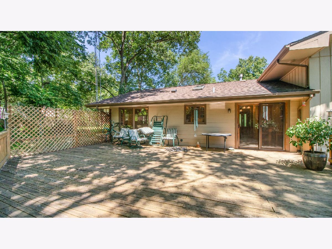
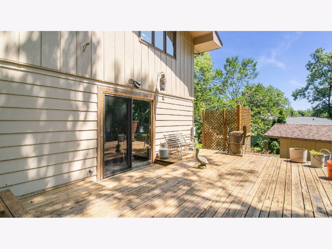
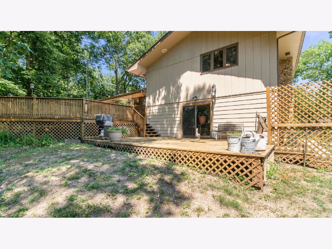
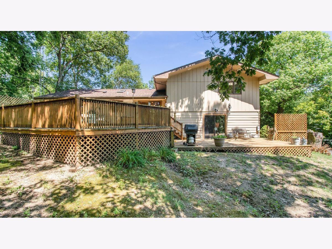
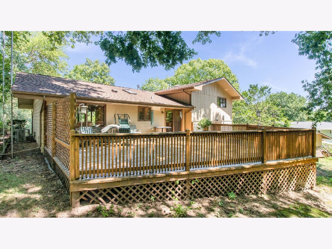
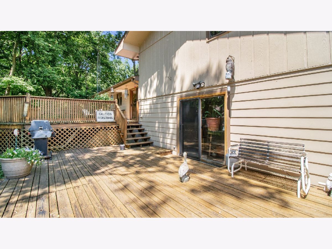
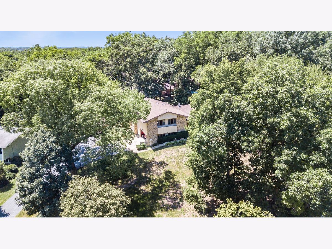
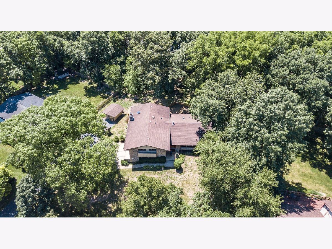
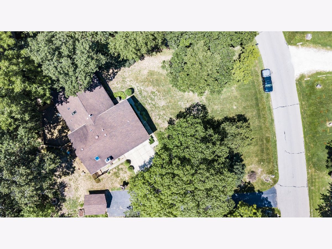
Room Specifics
Total Bedrooms: 4
Bedrooms Above Ground: 4
Bedrooms Below Ground: 0
Dimensions: —
Floor Type: Hardwood
Dimensions: —
Floor Type: Hardwood
Dimensions: —
Floor Type: Hardwood
Full Bathrooms: 3
Bathroom Amenities: Whirlpool,Double Sink
Bathroom in Basement: 0
Rooms: Foyer,Deck
Basement Description: Crawl
Other Specifics
| 2 | |
| — | |
| Asphalt | |
| Deck | |
| Wooded,Mature Trees | |
| 134 X 150 X 105 X 162 | |
| — | |
| Full | |
| Vaulted/Cathedral Ceilings, Skylight(s), Bar-Wet, Hardwood Floors, Built-in Features | |
| Range, Microwave, Dishwasher, Refrigerator, High End Refrigerator, Washer, Dryer, Disposal, Stainless Steel Appliance(s), Range Hood | |
| Not in DB | |
| — | |
| — | |
| — | |
| Wood Burning, Attached Fireplace Doors/Screen, Gas Starter, Includes Accessories |
Tax History
| Year | Property Taxes |
|---|---|
| 2020 | $5,748 |
Contact Agent
Nearby Similar Homes
Nearby Sold Comparables
Contact Agent
Listing Provided By
Coldwell Banker Real Estate Group

