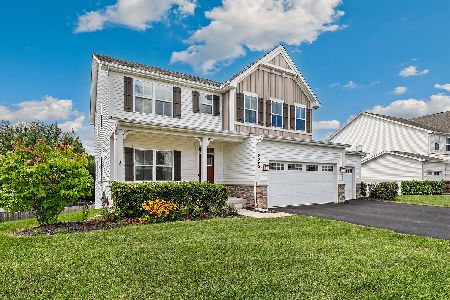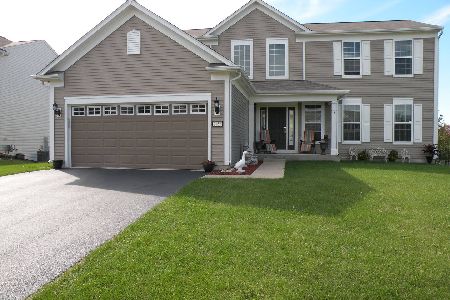2451 Emerald Lane, Yorkville, Illinois 60560
$225,000
|
Sold
|
|
| Status: | Closed |
| Sqft: | 2,267 |
| Cost/Sqft: | $101 |
| Beds: | 4 |
| Baths: | 3 |
| Year Built: | 2012 |
| Property Taxes: | $0 |
| Days On Market: | 4812 |
| Lot Size: | 0,00 |
Description
OUR MOST POPULR PLAN HAS RECENTLY BECOME AVAILABLE AND WON'T LAST LONG! LOOKOUT BASEMENT WITH 9 FT CEILINGS AND ROUGH-IN PLUMBING FOR AN AWESOME REC ROOM. THIS HOME HAS A DECK OVERLOOKING AMAZING VIEWS OF POND AND NATURAL AREA. WALKING PATH JUST STEPS AWAY! MOVE-IN READY!!!
Property Specifics
| Single Family | |
| — | |
| Traditional | |
| 2012 | |
| Full,English | |
| DORCHESTER | |
| No | |
| — |
| Kendall | |
| Autumn Creek | |
| 0 / Not Applicable | |
| None | |
| Public | |
| Public Sewer | |
| 08179085 | |
| 0222255011 |
Nearby Schools
| NAME: | DISTRICT: | DISTANCE: | |
|---|---|---|---|
|
Grade School
Autumn Creek Elementary School |
115 | — | |
|
Middle School
Yorkville Middle School |
115 | Not in DB | |
|
High School
Yorkville High School |
115 | Not in DB | |
Property History
| DATE: | EVENT: | PRICE: | SOURCE: |
|---|---|---|---|
| 18 Jan, 2013 | Sold | $225,000 | MRED MLS |
| 25 Nov, 2012 | Under contract | $229,990 | MRED MLS |
| — | Last price change | $234,975 | MRED MLS |
| 12 Oct, 2012 | Listed for sale | $234,975 | MRED MLS |
| 20 Jan, 2021 | Sold | $275,000 | MRED MLS |
| 6 Dec, 2020 | Under contract | $279,000 | MRED MLS |
| 28 Nov, 2020 | Listed for sale | $279,000 | MRED MLS |
Room Specifics
Total Bedrooms: 4
Bedrooms Above Ground: 4
Bedrooms Below Ground: 0
Dimensions: —
Floor Type: Carpet
Dimensions: —
Floor Type: Carpet
Dimensions: —
Floor Type: Carpet
Full Bathrooms: 3
Bathroom Amenities: —
Bathroom in Basement: 1
Rooms: Den
Basement Description: Unfinished
Other Specifics
| 2 | |
| Concrete Perimeter | |
| Asphalt | |
| — | |
| — | |
| 80X150X57X177 | |
| — | |
| Full | |
| First Floor Laundry | |
| Range, Microwave, Dishwasher, Disposal, Stainless Steel Appliance(s) | |
| Not in DB | |
| Sidewalks, Street Lights, Street Paved | |
| — | |
| — | |
| — |
Tax History
| Year | Property Taxes |
|---|---|
| 2021 | $10,130 |
Contact Agent
Nearby Similar Homes
Nearby Sold Comparables
Contact Agent
Listing Provided By
Pulte Homes Corp. and Del Webb Communities of Illi









