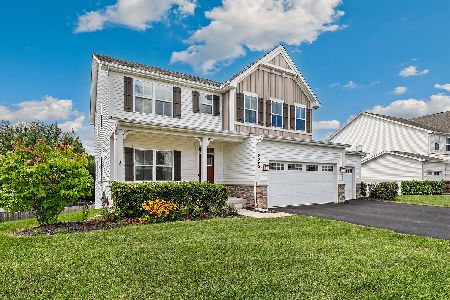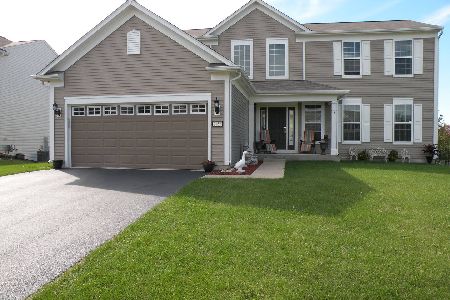2447 Emerald Lane, Yorkville, Illinois 60560
$232,000
|
Sold
|
|
| Status: | Closed |
| Sqft: | 2,299 |
| Cost/Sqft: | $104 |
| Beds: | 4 |
| Baths: | 3 |
| Year Built: | 2012 |
| Property Taxes: | $9,080 |
| Days On Market: | 3743 |
| Lot Size: | 0,28 |
Description
Come Home to fabulous views of the water! Immediate Occupancy! Be Home In Time For the Holidays!!! Wide open floor plan with 9' ceilings. Full deep poor basement w/ rough in for 3rd bath and plenty of look out windows just waiting to be finished. Gourmet kitchen with SS appliances, 42" maple cabinets & center island. White trim & 6 panel doors thru out. Relaxing master suite w/ huge walk in closet. Private master bath w/dual sink vanity, soaking tub & separate shower. All bedrooms have nice room sizes. Large backyard w/deck, Amazing Pond View, Close to park, Schools & Shopping! Radon Reduction System & Alarm System Already in Place. Just a Great Place to Call Home
Property Specifics
| Single Family | |
| — | |
| — | |
| 2012 | |
| Full,English | |
| DORCHESTER | |
| Yes | |
| 0.28 |
| Kendall | |
| Autumn Creek | |
| 189 / Annual | |
| Other | |
| Public | |
| Public Sewer | |
| 09040818 | |
| 0222255012 |
Nearby Schools
| NAME: | DISTRICT: | DISTANCE: | |
|---|---|---|---|
|
Grade School
Autumn Creek Elementary School |
115 | — | |
Property History
| DATE: | EVENT: | PRICE: | SOURCE: |
|---|---|---|---|
| 20 Nov, 2015 | Sold | $232,000 | MRED MLS |
| 12 Oct, 2015 | Under contract | $238,000 | MRED MLS |
| 16 Sep, 2015 | Listed for sale | $238,000 | MRED MLS |
Room Specifics
Total Bedrooms: 4
Bedrooms Above Ground: 4
Bedrooms Below Ground: 0
Dimensions: —
Floor Type: Carpet
Dimensions: —
Floor Type: Carpet
Dimensions: —
Floor Type: Carpet
Full Bathrooms: 3
Bathroom Amenities: Separate Shower,Double Sink,Soaking Tub
Bathroom in Basement: 0
Rooms: Office
Basement Description: Unfinished,Bathroom Rough-In
Other Specifics
| 3 | |
| Concrete Perimeter | |
| Asphalt | |
| Deck, Porch | |
| Water View | |
| 82X150 | |
| — | |
| Full | |
| Vaulted/Cathedral Ceilings, First Floor Laundry | |
| Range, Microwave, Dishwasher, Disposal, Stainless Steel Appliance(s) | |
| Not in DB | |
| Sidewalks, Street Lights, Street Paved | |
| — | |
| — | |
| — |
Tax History
| Year | Property Taxes |
|---|---|
| 2015 | $9,080 |
Contact Agent
Nearby Similar Homes
Nearby Sold Comparables
Contact Agent
Listing Provided By
RE/MAX All Pro









