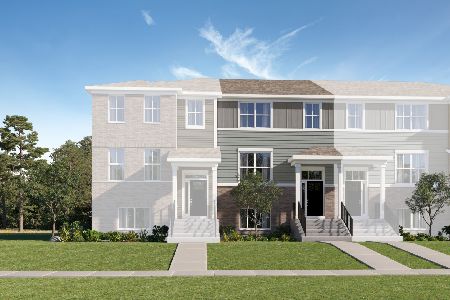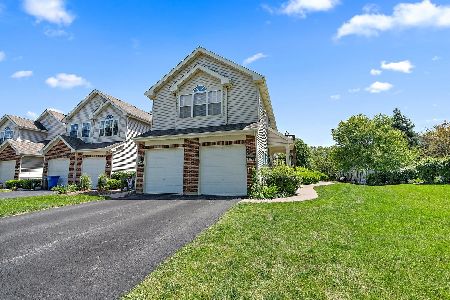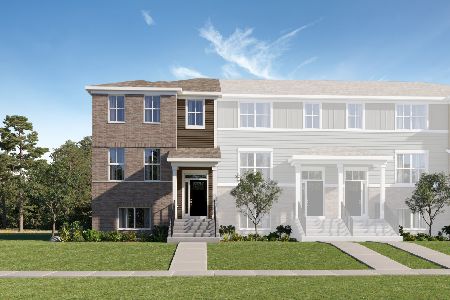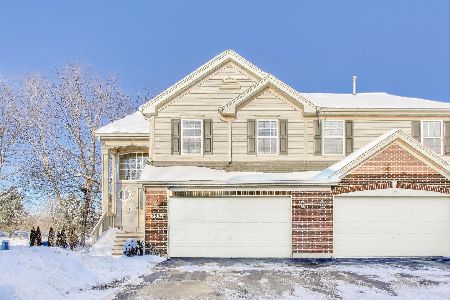2451 Stonegate Road, Algonquin, Illinois 60102
$338,000
|
Sold
|
|
| Status: | Closed |
| Sqft: | 1,626 |
| Cost/Sqft: | $200 |
| Beds: | 3 |
| Baths: | 3 |
| Year Built: | 1999 |
| Property Taxes: | $6,311 |
| Days On Market: | 241 |
| Lot Size: | 0,00 |
Description
***MULTIPLE OFFERS RECEIVED, HIGHEST AND BEST DUE BY 8PM SUNDAY 5/25***Awesome End Unit with Spacious Finished Basement in Algonquins Finest Willoughby South Subdivision! Just recently painted from top to bottom this light and bright 3-bedroom 2.5-bathroom townhouse with loft, is picture perfect and ready for its new owners to do nothing but move right in and Enjoy! Step inside to a bright and inviting foyer and family room featuring tall ceilings, loads of windows and a gas fireplace with timeless brick detail and a classic mantle-perfect for cozy evenings. The open-concept flow continues into the dining area, illuminated by natural light through sliding glass doors that lead to the private back patio perfect for morning coffee or that evening glass of wine. The kitchen is both stylish and functional, offering a breakfast bar, stainless steel appliances, and loads of cabinetry for storage. A convenient half bath rounds out the main level. Upstairs, a versatile space greets you at the top of the stairs. Double solid-core French doors lead to the primary suite, which impresses with vaulted ceilings and a modern ceiling fan. The ensuite bath features dual sinks, a jetted tub, separate shower, and a mirrored medicine cabinet for added storage. Two additional bedrooms and a shared full-hallway bath provide comfortable accommodations for family or guests. The finished basement offers extra living space ideal for a family room, home theater, workout area, or playroom, plus a separate utility room with laundry, water softener and filtration system, and lots of additional storage space. 2 car garage and plenty of parking for guests. Located near parks, dining, shopping, and just minutes from the Algonquin Commons, Downtown Algonquin and the Fox River, Randall Oaks Zoo, and recreation, this home blends comfort and convenience in a prime location!
Property Specifics
| Condos/Townhomes | |
| 2 | |
| — | |
| 1999 | |
| — | |
| AMBERCROMBIE PLUS | |
| No | |
| — |
| Kane | |
| Willoughby South | |
| 175 / Monthly | |
| — | |
| — | |
| — | |
| 12368366 | |
| 0308153019 |
Nearby Schools
| NAME: | DISTRICT: | DISTANCE: | |
|---|---|---|---|
|
Grade School
Westfield Community School |
300 | — | |
|
Middle School
Westfield Community School |
300 | Not in DB | |
|
High School
H D Jacobs High School |
300 | Not in DB | |
Property History
| DATE: | EVENT: | PRICE: | SOURCE: |
|---|---|---|---|
| 20 Jun, 2025 | Sold | $338,000 | MRED MLS |
| 26 May, 2025 | Under contract | $325,000 | MRED MLS |
| 23 May, 2025 | Listed for sale | $325,000 | MRED MLS |
| 26 Sep, 2025 | Under contract | $0 | MRED MLS |
| 27 Aug, 2025 | Listed for sale | $0 | MRED MLS |
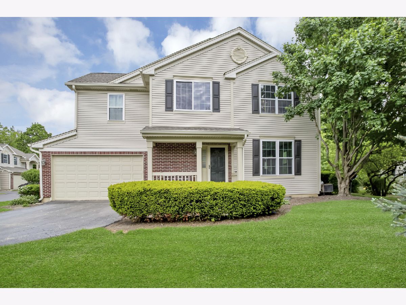
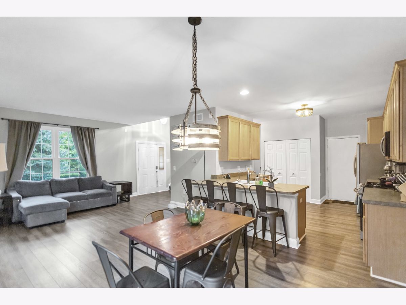
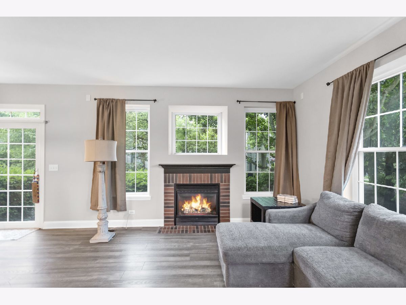
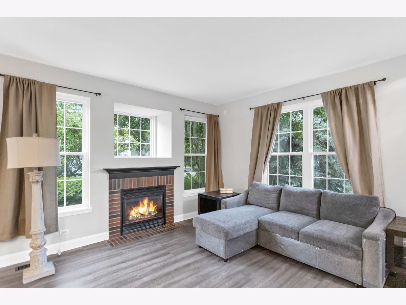
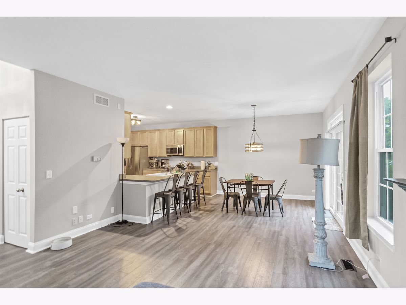
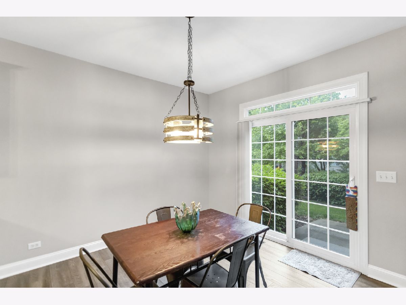
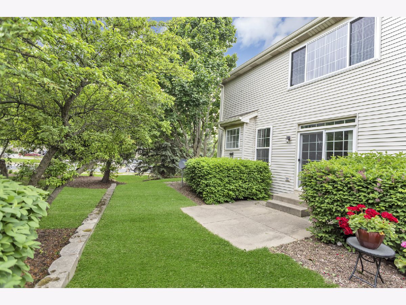
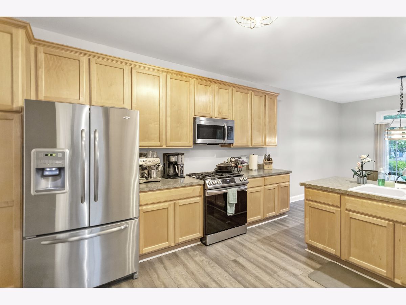
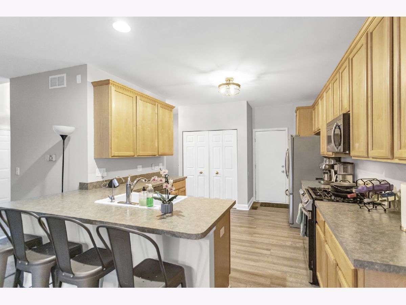
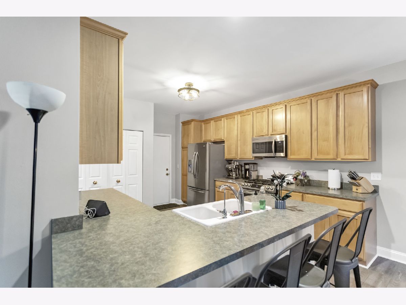
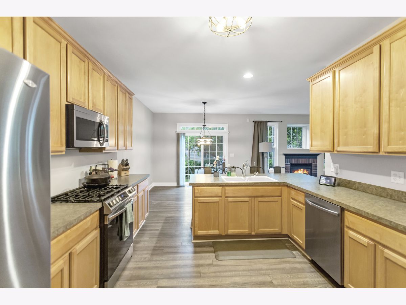
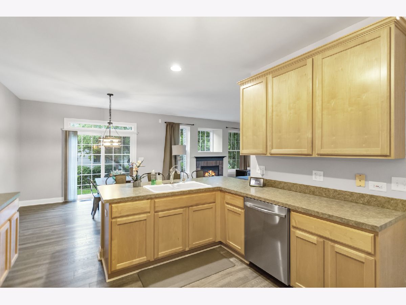
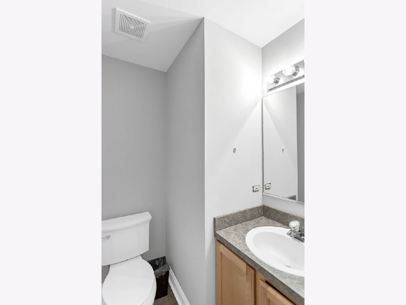
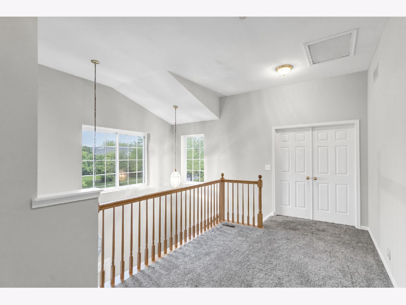
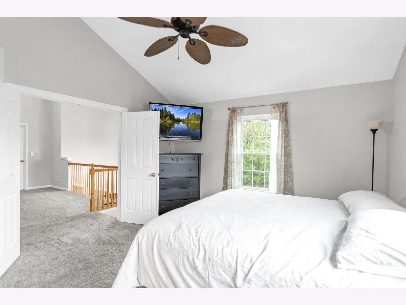
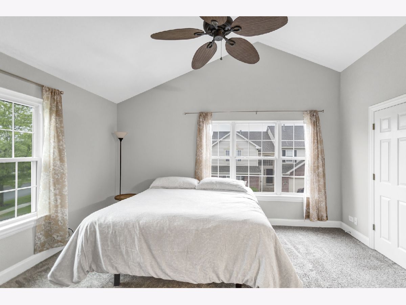
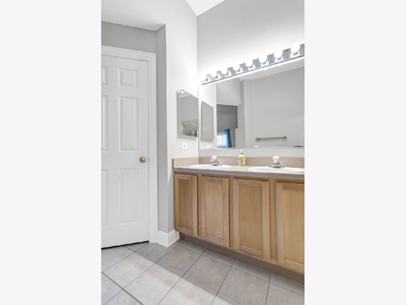
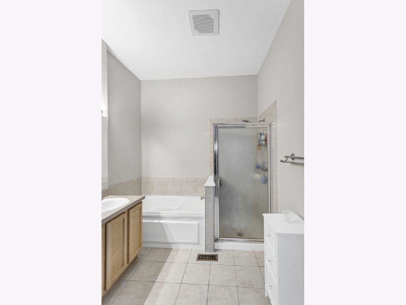
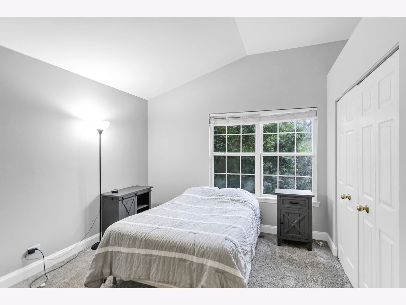
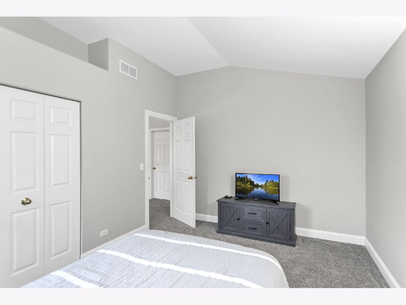
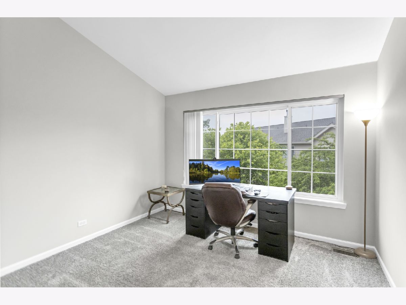
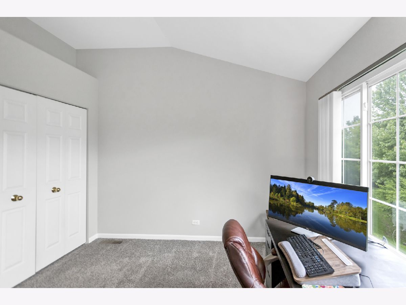
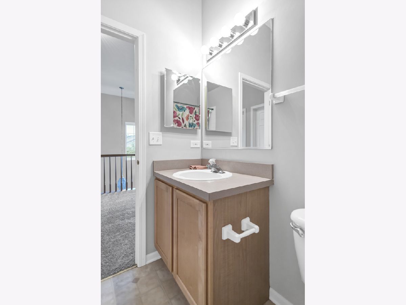
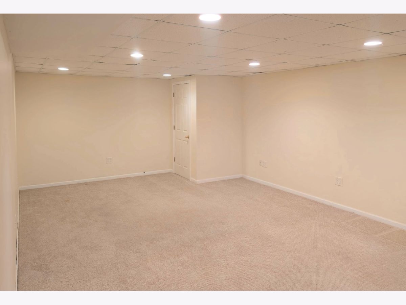
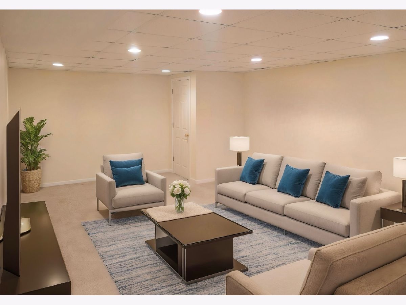
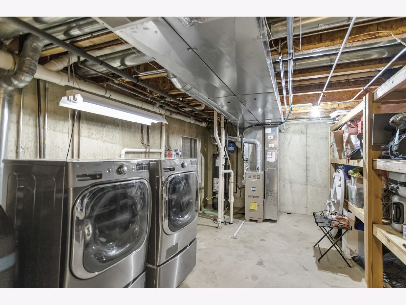
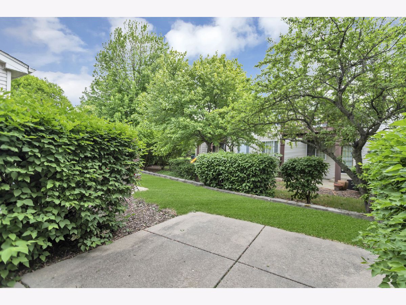
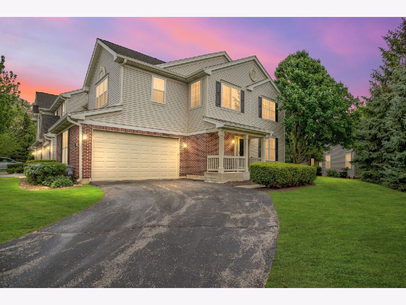
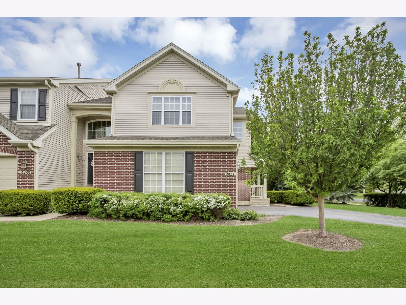
Room Specifics
Total Bedrooms: 3
Bedrooms Above Ground: 3
Bedrooms Below Ground: 0
Dimensions: —
Floor Type: —
Dimensions: —
Floor Type: —
Full Bathrooms: 3
Bathroom Amenities: —
Bathroom in Basement: 0
Rooms: —
Basement Description: —
Other Specifics
| 2 | |
| — | |
| — | |
| — | |
| — | |
| COMMON | |
| — | |
| — | |
| — | |
| — | |
| Not in DB | |
| — | |
| — | |
| — | |
| — |
Tax History
| Year | Property Taxes |
|---|---|
| 2025 | $6,311 |
Contact Agent
Nearby Similar Homes
Nearby Sold Comparables
Contact Agent
Listing Provided By
Legacy Properties, A Sarah Leonard Company, LLC


