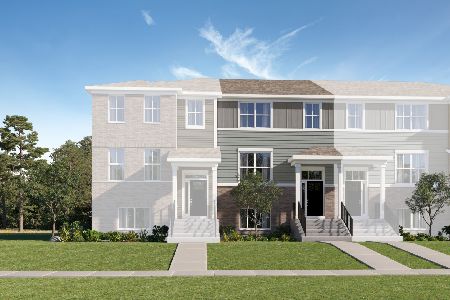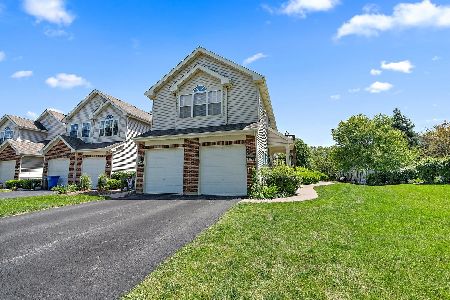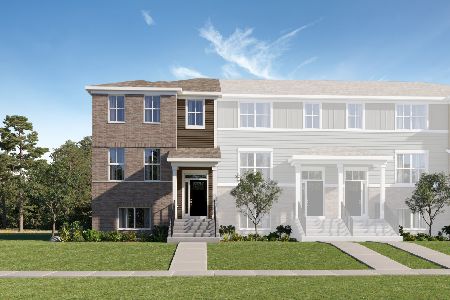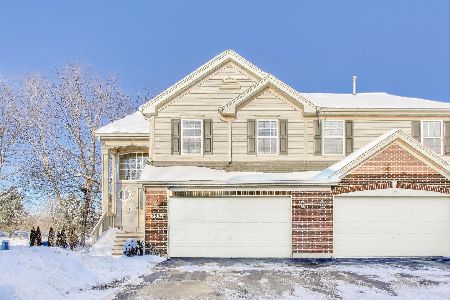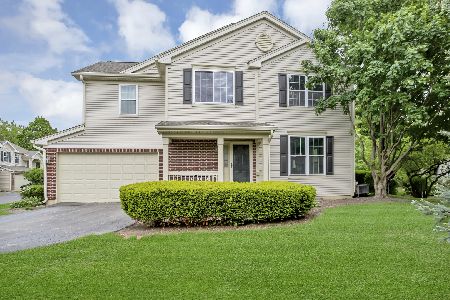2457 Stonegate Road, Algonquin, Illinois 60102
$210,000
|
Sold
|
|
| Status: | Closed |
| Sqft: | 1,940 |
| Cost/Sqft: | $116 |
| Beds: | 3 |
| Baths: | 3 |
| Year Built: | 2000 |
| Property Taxes: | $5,037 |
| Days On Market: | 6004 |
| Lot Size: | 0,00 |
Description
End unit townhome in popular Willougbhy South! Open floor plan with eat in kitchen & breakfast bar/island. 1st floor mstr w/walk in closet & luxury bath. 2nd & 3rd bdrs w/vaulted ceilings + great loft is perfect FR! 1st floor laundry! Full basement & 2 car garage!
Property Specifics
| Condos/Townhomes | |
| — | |
| — | |
| 2000 | |
| Full | |
| INVERNESS | |
| No | |
| — |
| Kane | |
| Willoughby South | |
| 185 / — | |
| Insurance,Exterior Maintenance,Lawn Care,Snow Removal | |
| Public | |
| Public Sewer | |
| 07299432 | |
| 0308153016 |
Nearby Schools
| NAME: | DISTRICT: | DISTANCE: | |
|---|---|---|---|
|
Grade School
Westfield Community School |
300 | — | |
|
Middle School
Westfield Community School |
300 | Not in DB | |
|
High School
H D Jacobs High School |
300 | Not in DB | |
Property History
| DATE: | EVENT: | PRICE: | SOURCE: |
|---|---|---|---|
| 30 Mar, 2010 | Sold | $210,000 | MRED MLS |
| 5 Mar, 2010 | Under contract | $224,900 | MRED MLS |
| — | Last price change | $229,900 | MRED MLS |
| 12 Aug, 2009 | Listed for sale | $229,900 | MRED MLS |
| 21 Mar, 2016 | Sold | $195,500 | MRED MLS |
| 24 Jan, 2016 | Under contract | $207,500 | MRED MLS |
| 3 Dec, 2015 | Listed for sale | $207,500 | MRED MLS |
| 19 Aug, 2020 | Sold | $224,000 | MRED MLS |
| 13 Jul, 2020 | Under contract | $229,900 | MRED MLS |
| 15 May, 2020 | Listed for sale | $229,900 | MRED MLS |
| 30 Dec, 2021 | Sold | $293,000 | MRED MLS |
| 10 Nov, 2021 | Under contract | $299,900 | MRED MLS |
| 15 Oct, 2021 | Listed for sale | $299,900 | MRED MLS |
Room Specifics
Total Bedrooms: 3
Bedrooms Above Ground: 3
Bedrooms Below Ground: 0
Dimensions: —
Floor Type: Carpet
Dimensions: —
Floor Type: Carpet
Full Bathrooms: 3
Bathroom Amenities: Separate Shower
Bathroom in Basement: 0
Rooms: Eating Area,Utility Room-1st Floor
Basement Description: Unfinished
Other Specifics
| 2 | |
| Concrete Perimeter | |
| Asphalt | |
| Patio, Storms/Screens, End Unit | |
| Common Grounds | |
| COMMON | |
| — | |
| Full | |
| Vaulted/Cathedral Ceilings, Hardwood Floors, First Floor Bedroom, Laundry Hook-Up in Unit | |
| Range, Microwave, Dishwasher, Refrigerator, Washer, Dryer, Disposal | |
| Not in DB | |
| — | |
| — | |
| — | |
| Gas Log |
Tax History
| Year | Property Taxes |
|---|---|
| 2010 | $5,037 |
| 2016 | $5,973 |
| 2020 | $5,711 |
| 2021 | $5,901 |
Contact Agent
Nearby Similar Homes
Nearby Sold Comparables
Contact Agent
Listing Provided By
RE/MAX Unlimited Northwest


