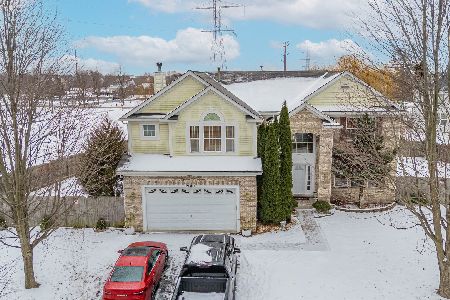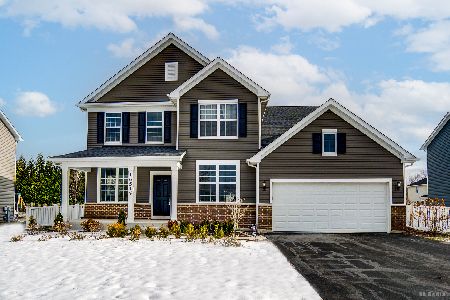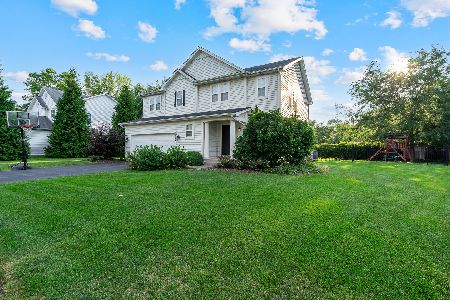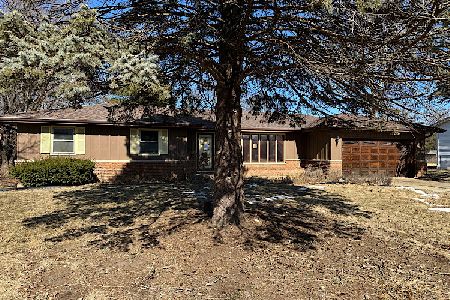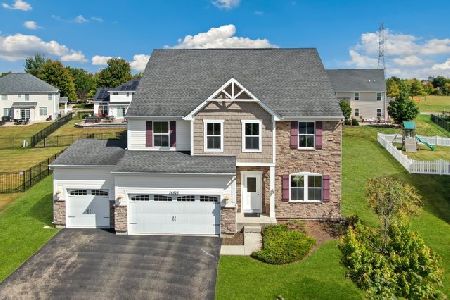24510 Bay Creek Lane, Plainfield, Illinois 60586
$332,000
|
Sold
|
|
| Status: | Closed |
| Sqft: | 2,400 |
| Cost/Sqft: | $146 |
| Beds: | 4 |
| Baths: | 3 |
| Year Built: | 2014 |
| Property Taxes: | $8,242 |
| Days On Market: | 2421 |
| Lot Size: | 0,33 |
Description
Stunning five year old home is like new plus the added finishes of a patio, gas fire pit, fenced yard, finished basement & custom window treatments. Open & spacious kitchen features custom cabinets, large Island, spacious pantry, newer sink faucet, Reverse Osmosis drinking water system, & can lighting. Sunroom offers breakfast bar seating, lots of natural light, vaulted ceiling & sliding glass door to patio. Hardwood flooring throughout first floor. First floor powder room has new vanity. Upstairs features brand new carpet, 4 spacious bedrooms, & 2nd floor laundry room. Master suite features a large walk-in closet. Master bathroom retreat with dual vanity sinks & oversized shower. Finished basement includes large open recreation room, faux wood flooring, can lighting, charming under the stairs kids fort, plus unfinished storage area. Oversized corner lot, fully fenced-in yard with gorgeous paver patio featuring a built-in gas fire pit! Energy Star 3.0 certified. Spectacular home!
Property Specifics
| Single Family | |
| — | |
| — | |
| 2014 | |
| Full | |
| — | |
| No | |
| 0.33 |
| Will | |
| Impressions At The Streams | |
| 214 / Annual | |
| Other | |
| Lake Michigan | |
| Public Sewer | |
| 10451805 | |
| 0603213120100000 |
Nearby Schools
| NAME: | DISTRICT: | DISTANCE: | |
|---|---|---|---|
|
Grade School
River View Elementary School |
202 | — | |
|
Middle School
Timber Ridge Middle School |
202 | Not in DB | |
|
High School
Plainfield Central High School |
202 | Not in DB | |
Property History
| DATE: | EVENT: | PRICE: | SOURCE: |
|---|---|---|---|
| 25 Oct, 2019 | Sold | $332,000 | MRED MLS |
| 8 Sep, 2019 | Under contract | $349,900 | MRED MLS |
| — | Last price change | $365,000 | MRED MLS |
| 15 Jul, 2019 | Listed for sale | $365,000 | MRED MLS |
Room Specifics
Total Bedrooms: 4
Bedrooms Above Ground: 4
Bedrooms Below Ground: 0
Dimensions: —
Floor Type: Carpet
Dimensions: —
Floor Type: Carpet
Dimensions: —
Floor Type: Carpet
Full Bathrooms: 3
Bathroom Amenities: —
Bathroom in Basement: 0
Rooms: Recreation Room,Game Room,Sun Room
Basement Description: Finished
Other Specifics
| 3 | |
| Concrete Perimeter | |
| Asphalt | |
| Brick Paver Patio, Fire Pit | |
| Corner Lot,Fenced Yard | |
| 120X141X117 | |
| — | |
| Full | |
| Vaulted/Cathedral Ceilings, Hardwood Floors, Second Floor Laundry, Walk-In Closet(s) | |
| Range, Microwave, Dishwasher, Refrigerator, Disposal, Water Purifier Owned | |
| Not in DB | |
| Sidewalks | |
| — | |
| — | |
| Gas Log |
Tax History
| Year | Property Taxes |
|---|---|
| 2019 | $8,242 |
Contact Agent
Nearby Similar Homes
Nearby Sold Comparables
Contact Agent
Listing Provided By
Charles Rutenberg Realty of IL

