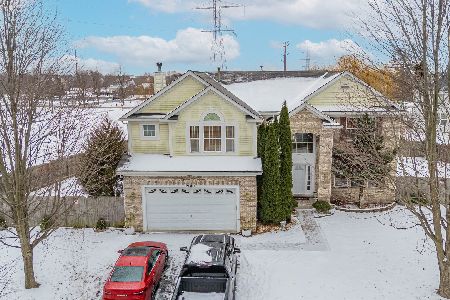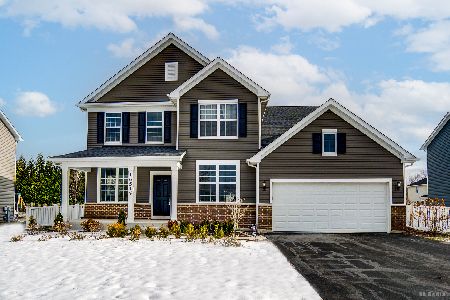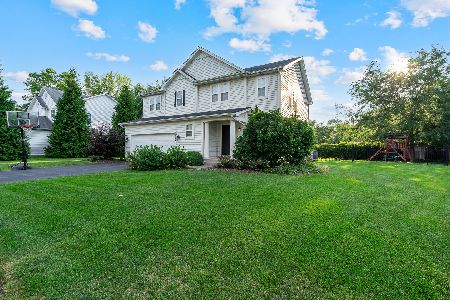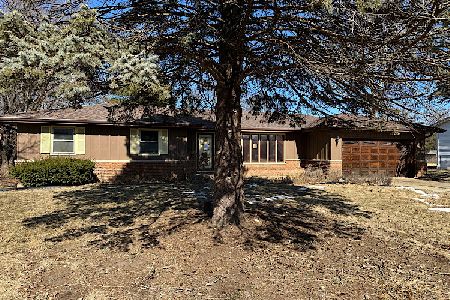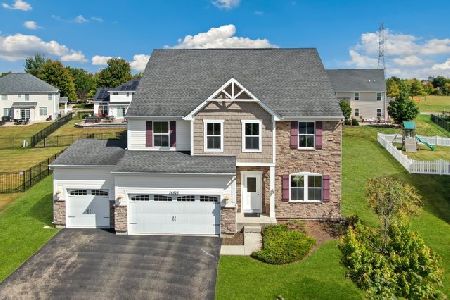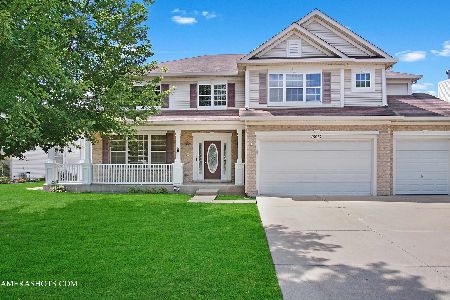24522 Bay Creek Lane, Plainfield, Illinois 60586
$379,900
|
Sold
|
|
| Status: | Closed |
| Sqft: | 3,166 |
| Cost/Sqft: | $117 |
| Beds: | 4 |
| Baths: | 3 |
| Year Built: | 2014 |
| Property Taxes: | $9,699 |
| Days On Market: | 2139 |
| Lot Size: | 0,29 |
Description
Fall in LOVE with this Newer Energy Star Certified Home Loaded with Upgrades Just Minutes to Downtown Plainfield! You are Welcomed in by the Charming Porch, Beautiful Hardwood Flooring and Open Floor Plan. Your Kitchen is a Chef's Dream Featuring Stainless Steel Appliances, Walk-In Pantry, Granite Counter Tops, an Oversized Island AND Breakfast Bar Both with Additional Seating. The Kitchen Opens Into Your Bright and Airy Morning Room with Tons of Windows Allowing for Plenty of Natural Light. Enjoy Cozy Movie Nights in Your Expanded Family Room w/ 5:1 Surround Sound Speakers Wired Throughout the Kitchen and Master Bedroom as Well. Retreat to Your Master Suite Offering a Separate Seating Area, 2 Huge Walk-In Closets and a Luxury Bath with Dual Vanity, Separate Shower and Soaking Tub. Your Huge Loft Offers Options for a Media or Play Room! You Will Love the Convenience of Your Second Floor Laundry with Custom Wood Cabinetry and Folding Station. Enjoy Hosting BBQs in Your Oversized, Fully Fenced Back Yard with a Large Stamped Concrete Patio, Built-In Grill and Fire Pit! Home Also Features a First Floor Office with Custom Built-Ins, Zoned HVAC, and 3 car Garage. Great Location Near Downtown Plainfield, Forest Preserve, Walking and Biking Trails and Parks! Highly Acclaimed Plainfield 202 Schools! Don't Miss This One!
Property Specifics
| Single Family | |
| — | |
| Traditional | |
| 2014 | |
| Full | |
| ROME | |
| No | |
| 0.29 |
| Will | |
| Impressions At The Streams | |
| 214 / Annual | |
| Other | |
| Public | |
| Public Sewer | |
| 10695351 | |
| 0603213120080000 |
Nearby Schools
| NAME: | DISTRICT: | DISTANCE: | |
|---|---|---|---|
|
Grade School
River View Elementary School |
202 | — | |
|
Middle School
Timber Ridge Middle School |
202 | Not in DB | |
|
High School
Plainfield Central High School |
202 | Not in DB | |
Property History
| DATE: | EVENT: | PRICE: | SOURCE: |
|---|---|---|---|
| 26 May, 2020 | Sold | $379,900 | MRED MLS |
| 25 Apr, 2020 | Under contract | $369,900 | MRED MLS |
| 22 Apr, 2020 | Listed for sale | $369,900 | MRED MLS |



















































Room Specifics
Total Bedrooms: 4
Bedrooms Above Ground: 4
Bedrooms Below Ground: 0
Dimensions: —
Floor Type: Carpet
Dimensions: —
Floor Type: Carpet
Dimensions: —
Floor Type: Carpet
Full Bathrooms: 3
Bathroom Amenities: Separate Shower,Double Sink,Soaking Tub
Bathroom in Basement: 0
Rooms: Breakfast Room,Office,Loft
Basement Description: Unfinished,Bathroom Rough-In
Other Specifics
| 3 | |
| Concrete Perimeter | |
| — | |
| Porch, Stamped Concrete Patio, Outdoor Grill, Fire Pit | |
| Fenced Yard | |
| 142X95X140X67 | |
| — | |
| Full | |
| Hardwood Floors, Second Floor Laundry, Built-in Features, Walk-In Closet(s) | |
| Range, Microwave, Dishwasher, Refrigerator, Washer, Dryer, Disposal, Stainless Steel Appliance(s) | |
| Not in DB | |
| Park, Curbs, Sidewalks, Street Lights, Street Paved | |
| — | |
| — | |
| — |
Tax History
| Year | Property Taxes |
|---|---|
| 2020 | $9,699 |
Contact Agent
Nearby Similar Homes
Nearby Sold Comparables
Contact Agent
Listing Provided By
john greene, Realtor

