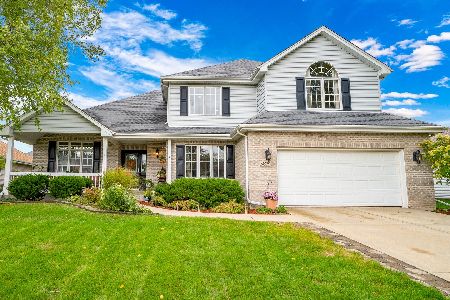24516 Brooklands Lane, Plainfield, Illinois 60585
$415,000
|
Sold
|
|
| Status: | Closed |
| Sqft: | 2,421 |
| Cost/Sqft: | $176 |
| Beds: | 3 |
| Baths: | 4 |
| Year Built: | 2000 |
| Property Taxes: | $9,464 |
| Days On Market: | 1089 |
| Lot Size: | 0,24 |
Description
Rarely Available Custom Built Ranch in Wilding Pointe Subdivision with New Roof in 2018 and New Hot Water Heater in 2020! This Well Maintained Home Features an Open Floor Plan with 9 Ft Ceilings. Eat-In Kitchen with Breakfast Bar & double-door pantry. Cozy Family Room with Fireplace. Large Master Suite with Walk in Closet and Spa Like Bath featuring large double vanity, whirlpool tub & separate shower. Formal Living & Dining Rooms with lots of light plus main level office with French doors off the kitchen and 2 additional bedrooms sharing a jack & jill bath all on the main level. There is even a separate powder room for guests on the main floor plus large laundry room with access to the garage. Finished Basement with newer windows and new laminate flooring features a large rec room with a bar area, 4th bedroom, full bath & lots of storage. Fully Fenced Yard with Patio. Close to Highly Acclaimed Downtown Plainfield, Shopping, Schools, Edwards Hospital, & I-55!
Property Specifics
| Single Family | |
| — | |
| — | |
| 2000 | |
| — | |
| GOLDFINCH II | |
| No | |
| 0.24 |
| Will | |
| Wilding Pointe | |
| 255 / Annual | |
| — | |
| — | |
| — | |
| 11690251 | |
| 0701333030170000 |
Nearby Schools
| NAME: | DISTRICT: | DISTANCE: | |
|---|---|---|---|
|
Grade School
Eagle Pointe Elementary School |
202 | — | |
|
Middle School
Heritage Grove Middle School |
202 | Not in DB | |
|
High School
Plainfield North High School |
202 | Not in DB | |
Property History
| DATE: | EVENT: | PRICE: | SOURCE: |
|---|---|---|---|
| 18 Sep, 2015 | Sold | $283,000 | MRED MLS |
| 20 Aug, 2015 | Under contract | $296,500 | MRED MLS |
| 9 Jul, 2015 | Listed for sale | $296,500 | MRED MLS |
| 6 Mar, 2023 | Sold | $415,000 | MRED MLS |
| 6 Feb, 2023 | Under contract | $425,000 | MRED MLS |
| 25 Jan, 2023 | Listed for sale | $425,000 | MRED MLS |
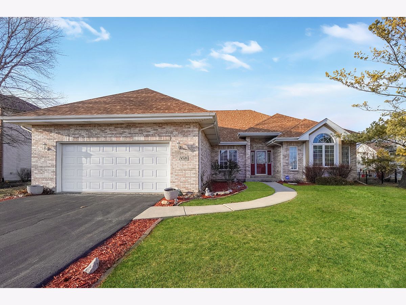
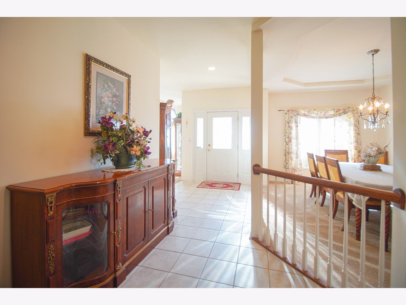
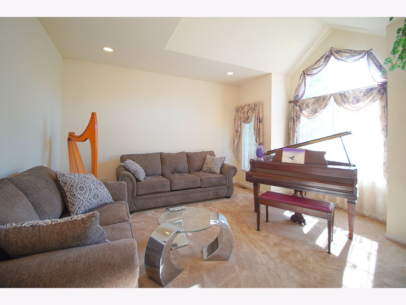
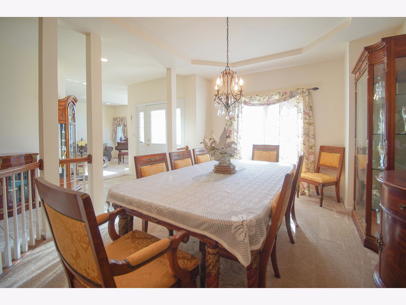
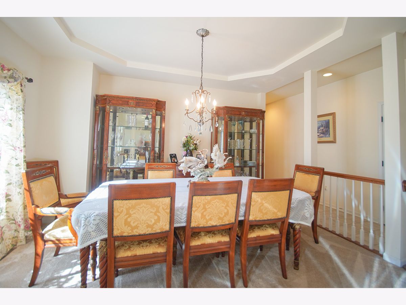
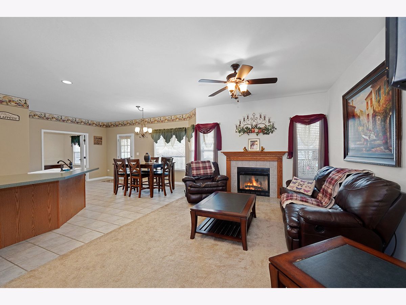
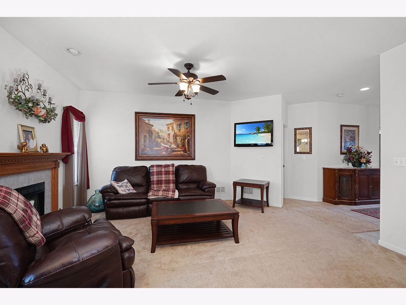
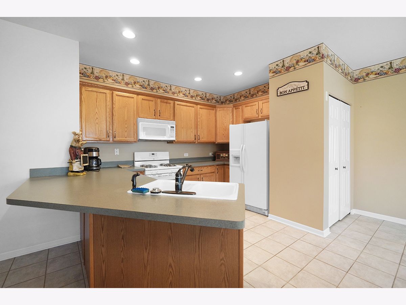
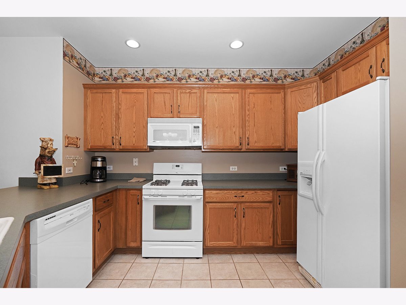
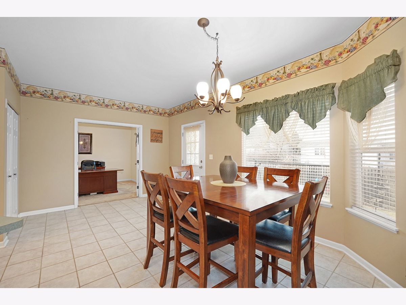
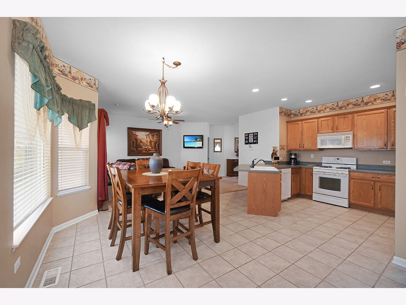
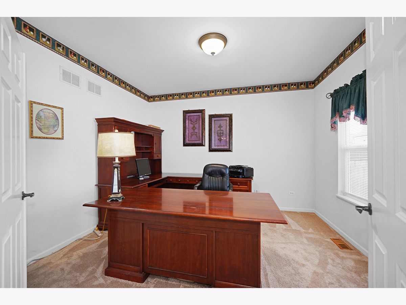
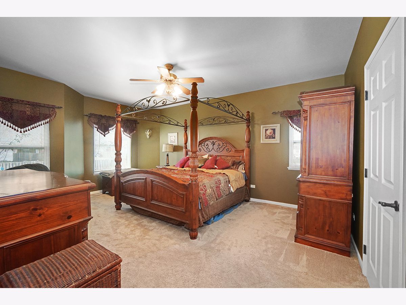
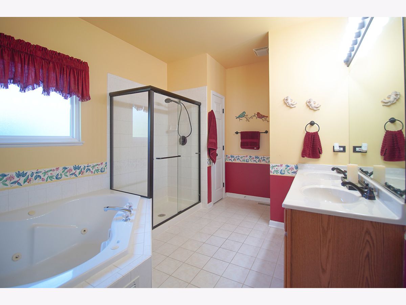
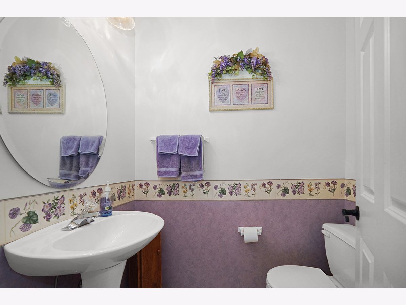
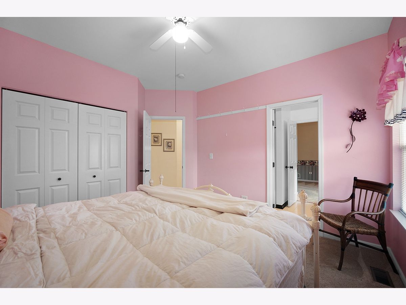
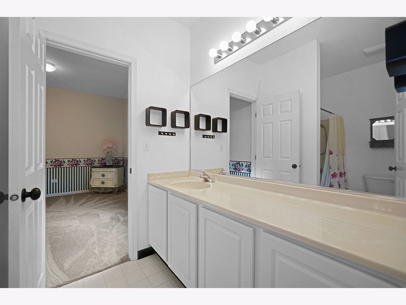
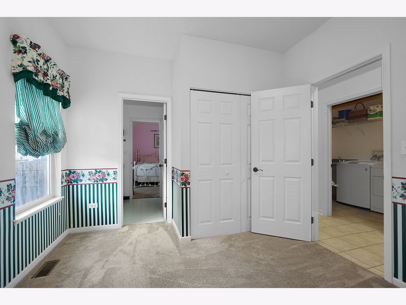
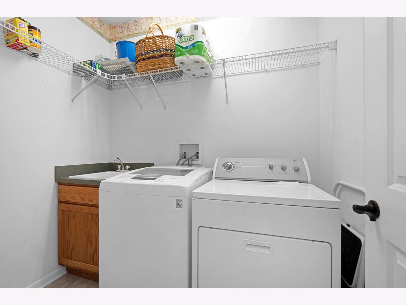
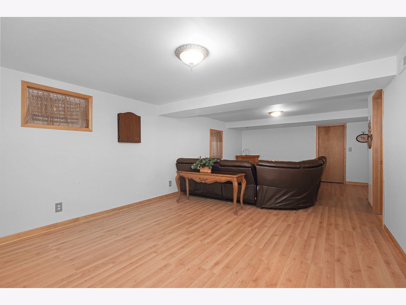
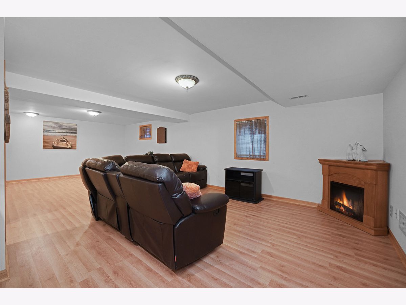
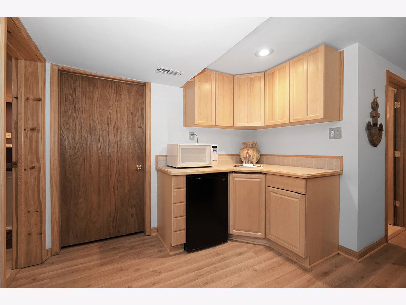
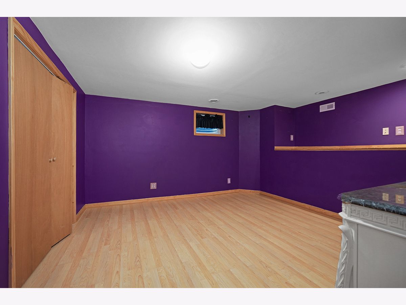
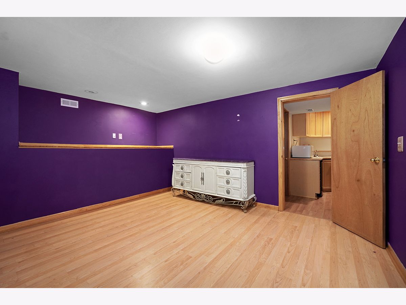
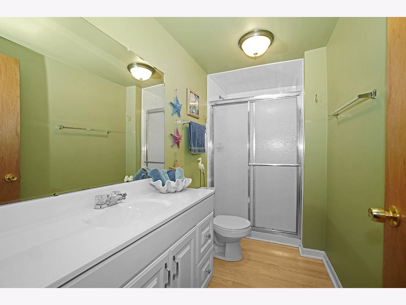
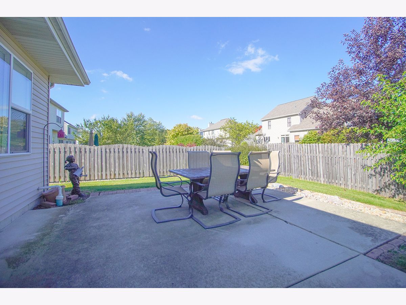
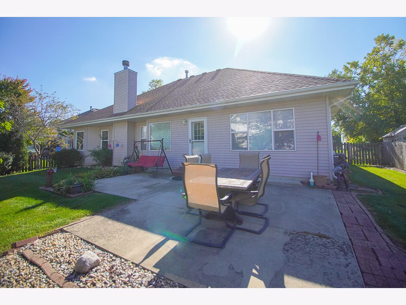
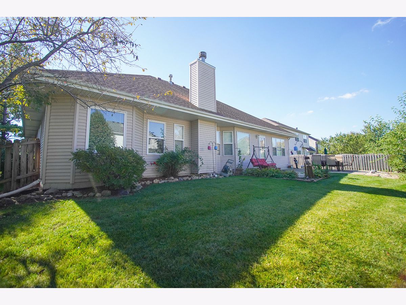
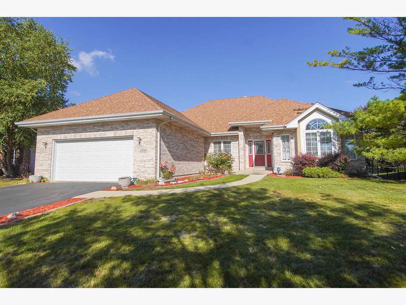
Room Specifics
Total Bedrooms: 4
Bedrooms Above Ground: 3
Bedrooms Below Ground: 1
Dimensions: —
Floor Type: —
Dimensions: —
Floor Type: —
Dimensions: —
Floor Type: —
Full Bathrooms: 4
Bathroom Amenities: Separate Shower,Double Sink,Soaking Tub
Bathroom in Basement: 1
Rooms: —
Basement Description: Finished
Other Specifics
| 2 | |
| — | |
| Asphalt | |
| — | |
| — | |
| 79X124X80X124 | |
| — | |
| — | |
| — | |
| — | |
| Not in DB | |
| — | |
| — | |
| — | |
| — |
Tax History
| Year | Property Taxes |
|---|---|
| 2015 | $9,163 |
| 2023 | $9,464 |
Contact Agent
Nearby Similar Homes
Nearby Sold Comparables
Contact Agent
Listing Provided By
RE/MAX Professionals Select








