2452 Rolling Ridge, Elgin, Illinois 60124
$322,500
|
Sold
|
|
| Status: | Closed |
| Sqft: | 1,246 |
| Cost/Sqft: | $261 |
| Beds: | 2 |
| Baths: | 2 |
| Year Built: | 2006 |
| Property Taxes: | $2,688 |
| Days On Market: | 301 |
| Lot Size: | 0,12 |
Description
Discover comfortable, maintenance-free living in this meticulously maintained 2-bedroom, 2-bathroom ranch home, nestled in the gated Edgewater by Del Webb community. Enjoy the ease of single-level living with two generously-sized bedrooms. The primary bedroom boasts a roomy walk-in closet and en suite bathroom. The second bedroom is conveniently located directly across the hall from the second full bathroom. The thoughtfully designed kitchen features ample storage space, a stainless steel refrigerator and dishwasher, a gas stove, and a built-in microwave-perfect for both everyday living and entertaining. Enjoy use of the full-size washer and dryer in the separate laundry room. The home backs directly to a scenic walking path, perfect for daily strolls, and benefits from a vacant lot next door, offering added space and privacy. The vibrant community features a wealth of amenities, including a clubhouse, indoor and outdoor pools, a fitness center, library, interest groups, and more-providing endless opportunities to stay active and social. Be sure to tour the Creekside Lodge to see all there is to enjoy! Say goodbye to yard work and exterior maintenance, and hello to the lifestyle you deserve in this beautifully kept home. At least one resident living in the home must be 55+. Make this dream home yours today.
Property Specifics
| Single Family | |
| — | |
| — | |
| 2006 | |
| — | |
| MARINA | |
| No | |
| 0.12 |
| Kane | |
| Edgewater By Del Webb | |
| 282 / Monthly | |
| — | |
| — | |
| — | |
| 12355993 | |
| 0629232036 |
Property History
| DATE: | EVENT: | PRICE: | SOURCE: |
|---|---|---|---|
| 27 Jun, 2025 | Sold | $322,500 | MRED MLS |
| 19 May, 2025 | Under contract | $325,000 | MRED MLS |
| 4 May, 2025 | Listed for sale | $325,000 | MRED MLS |
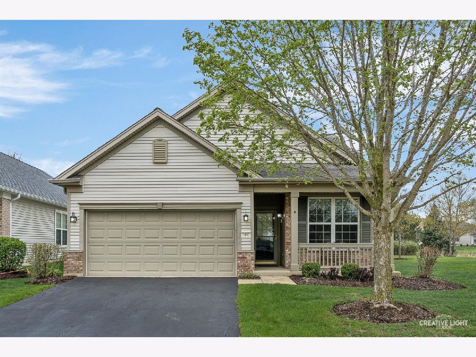
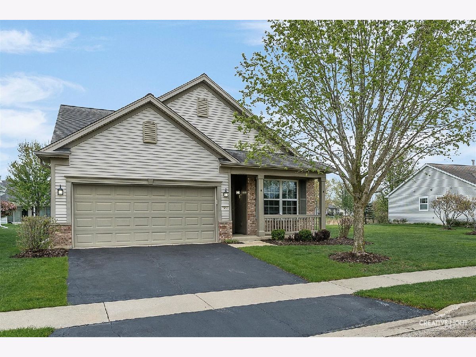
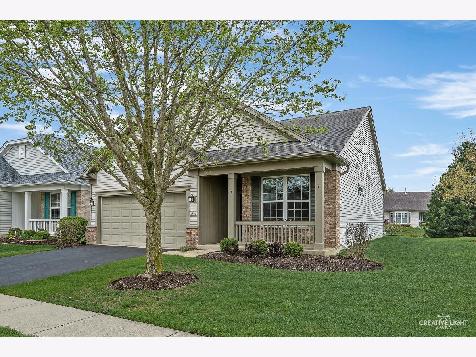
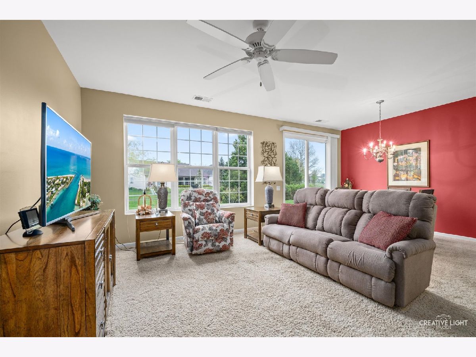
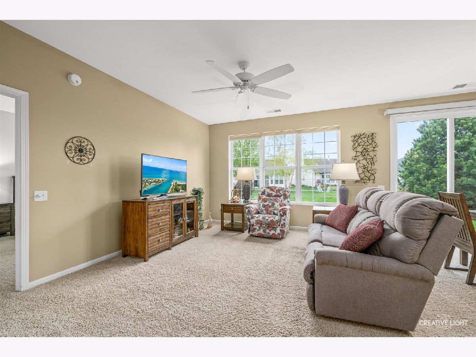
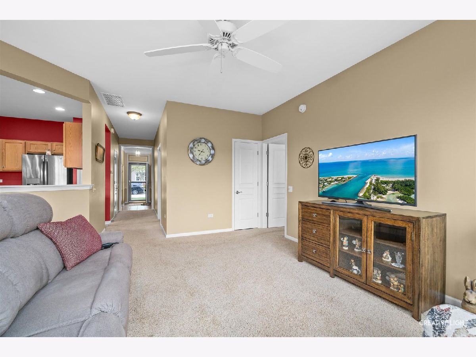
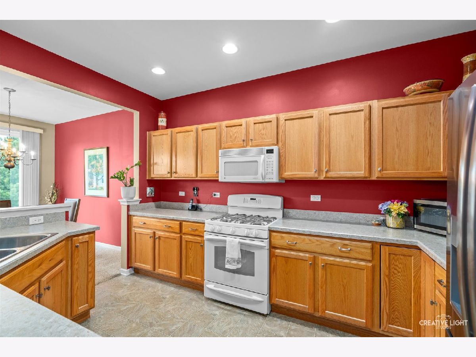
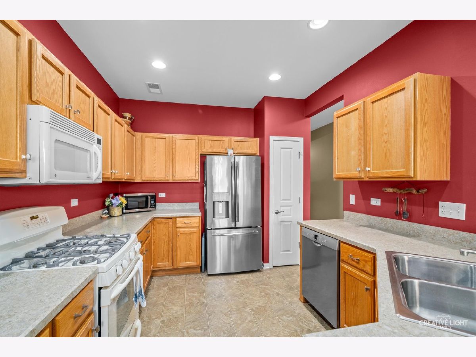
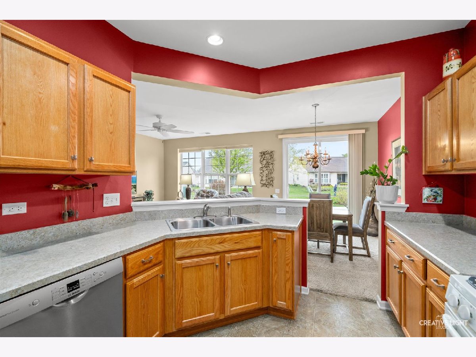
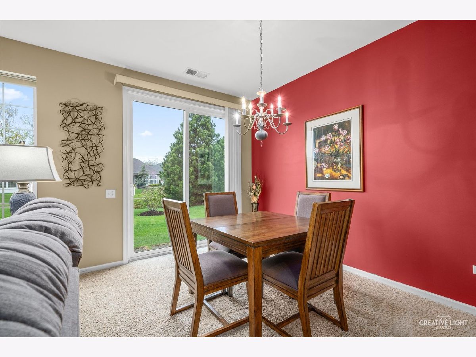
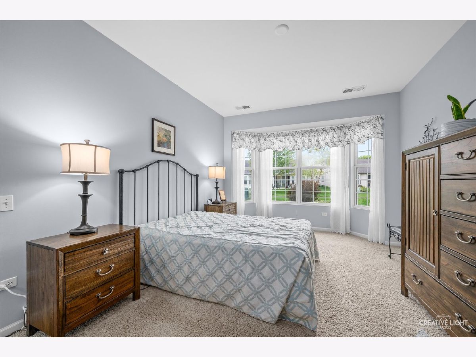
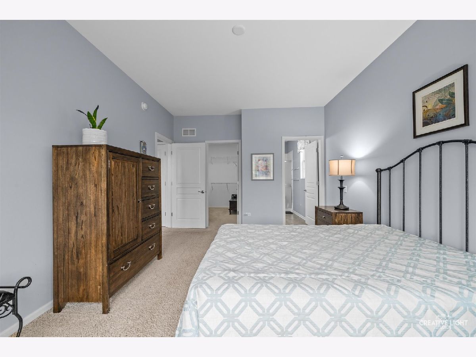
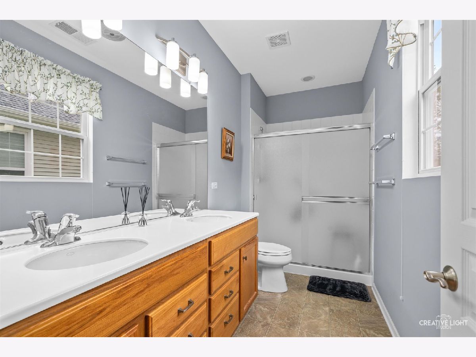
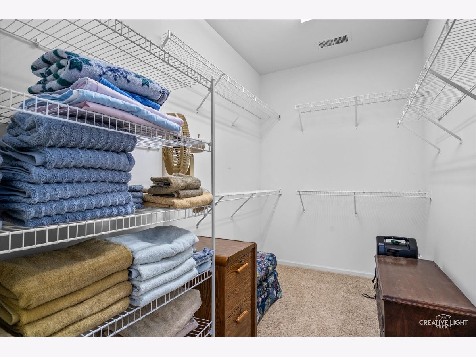
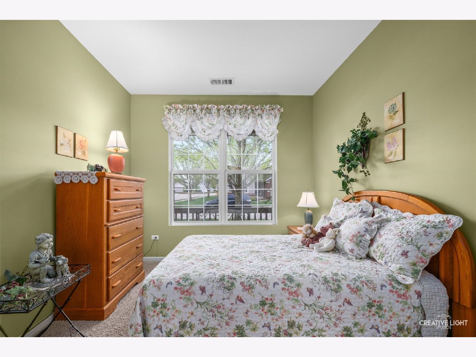
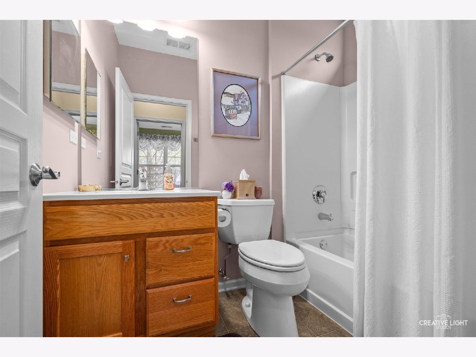
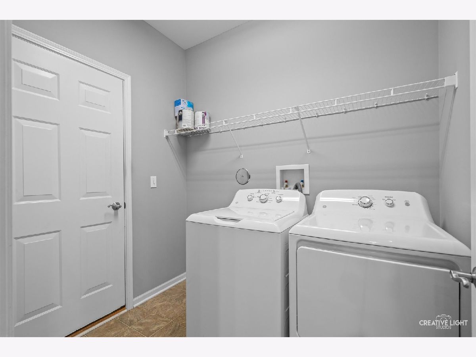
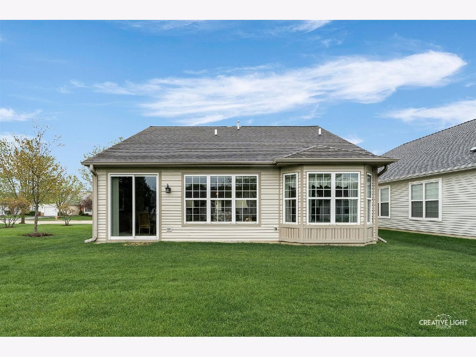
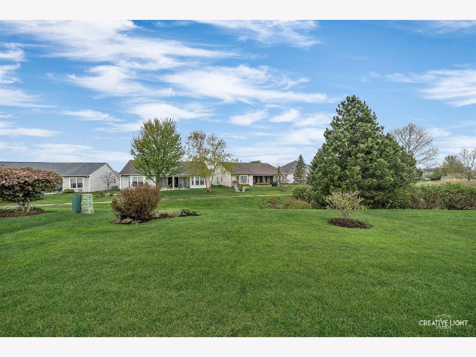
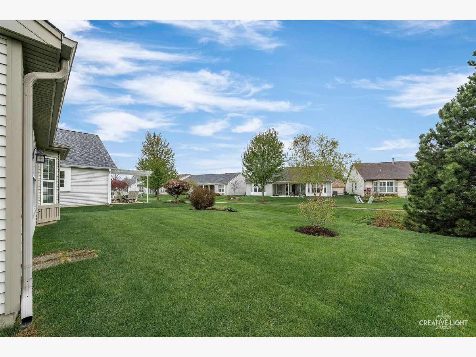
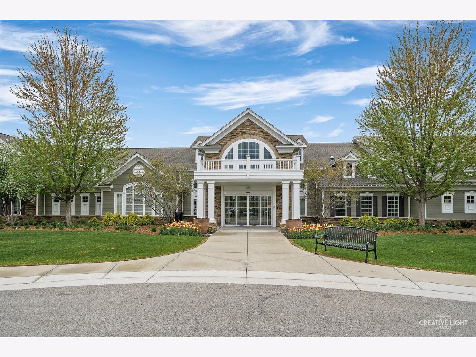
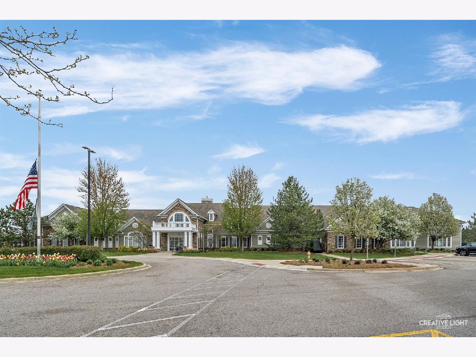
Room Specifics
Total Bedrooms: 2
Bedrooms Above Ground: 2
Bedrooms Below Ground: 0
Dimensions: —
Floor Type: —
Full Bathrooms: 2
Bathroom Amenities: Double Sink
Bathroom in Basement: 0
Rooms: —
Basement Description: —
Other Specifics
| 2 | |
| — | |
| — | |
| — | |
| — | |
| 44X112X51X112 | |
| — | |
| — | |
| — | |
| — | |
| Not in DB | |
| — | |
| — | |
| — | |
| — |
Tax History
| Year | Property Taxes |
|---|---|
| 2025 | $2,688 |
Contact Agent
Nearby Similar Homes
Nearby Sold Comparables
Contact Agent
Listing Provided By
eXp Realty










