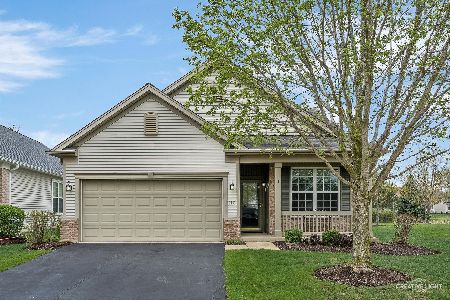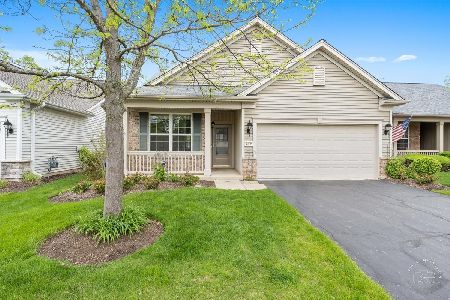2454 Rolling Ridge Lane, Elgin, Illinois 60124
$257,000
|
Sold
|
|
| Status: | Closed |
| Sqft: | 1,551 |
| Cost/Sqft: | $166 |
| Beds: | 2 |
| Baths: | 2 |
| Year Built: | 2006 |
| Property Taxes: | $6,311 |
| Days On Market: | 3883 |
| Lot Size: | 0,00 |
Description
One & only "Belmont" in outstanding condition. Kitchen boasts hrdwd floors, quartz counter tops, 42" Maple Cabinets, designer sink, New dishwasher and special window treatments. All appliances stay including full sized LG washer & Dryer & all light fixtures. Extended garage is a big plus as well as a Bay Window in the Mstr Bedroom and a Patio with a Pergola that backs to the walking trail with a "Great View".
Property Specifics
| Single Family | |
| — | |
| Ranch | |
| 2006 | |
| None | |
| BELMONT | |
| No | |
| — |
| Kane | |
| Edgewater By Del Webb | |
| 196 / Monthly | |
| Insurance,Security,Clubhouse,Exercise Facilities,Pool,Lawn Care,Snow Removal | |
| Public | |
| Public Sewer, Sewer-Storm | |
| 08982604 | |
| 0629232037 |
Property History
| DATE: | EVENT: | PRICE: | SOURCE: |
|---|---|---|---|
| 14 Aug, 2015 | Sold | $257,000 | MRED MLS |
| 16 Jul, 2015 | Under contract | $257,000 | MRED MLS |
| 14 Jul, 2015 | Listed for sale | $257,000 | MRED MLS |
Room Specifics
Total Bedrooms: 2
Bedrooms Above Ground: 2
Bedrooms Below Ground: 0
Dimensions: —
Floor Type: Carpet
Full Bathrooms: 2
Bathroom Amenities: Separate Shower,Double Sink
Bathroom in Basement: —
Rooms: Den,Eating Area,Foyer,Walk In Closet
Basement Description: Slab
Other Specifics
| 2 | |
| Concrete Perimeter | |
| Asphalt | |
| Patio, Porch | |
| Landscaped | |
| 48 X 113 | |
| Unfinished | |
| Full | |
| Hardwood Floors, First Floor Bedroom, First Floor Laundry, First Floor Full Bath | |
| Range, Microwave, Dishwasher, Refrigerator, Washer, Dryer, Disposal | |
| Not in DB | |
| Clubhouse, Pool, Tennis Courts, Sidewalks | |
| — | |
| — | |
| — |
Tax History
| Year | Property Taxes |
|---|---|
| 2015 | $6,311 |
Contact Agent
Nearby Similar Homes
Nearby Sold Comparables
Contact Agent
Listing Provided By
Clinnin Associates, Inc.











