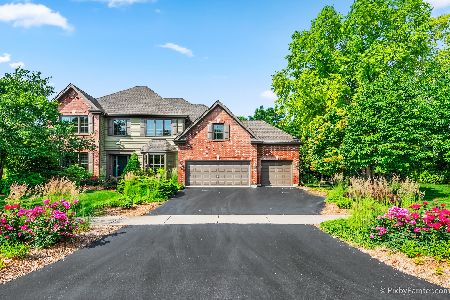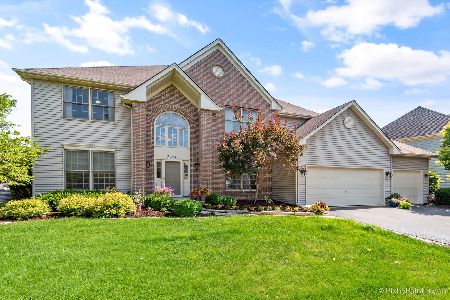2452 Wyeth Drive, West Chicago, Illinois 60185
$440,000
|
Sold
|
|
| Status: | Closed |
| Sqft: | 3,134 |
| Cost/Sqft: | $143 |
| Beds: | 4 |
| Baths: | 4 |
| Year Built: | 2000 |
| Property Taxes: | $13,131 |
| Days On Market: | 2859 |
| Lot Size: | 0,31 |
Description
ST. CHARLES SCHOOLS. Walk to Norton Creek Elementary. Original owners selling this meticulously maintained, semi-custom 4 bedroom +3.5 bath +bonus room +office +three seasons room + full finished basement home in The Reserve of Cornerstone Lakes. This lovely property has a two-story entry with Formal Living & Dining Rooms, Office with Custom Built-ins, Family Room with Gas Fireplace. Enjoy your evenings in the 3 Seasons Enclosed Porch, which leads to the professionally landscaped yard with sprinkler system + paver patio with built-in fire pit. The Kitchen with Granite Counter tops, Walk-in Pantry, Laundry and Powder Room finish off the 1st Floor. 4 bedrooms upstairs plus a large Bonus Room as a possible study room/media center/5th bedroom. Master Bedroom with updated bath + a remarkably spacious walk in closet with custom California Closets. Professionally finished English Basement with Wet Bar and Full Bath. Perfect for entertaining. Too many updates to list. Move in ready. Must see
Property Specifics
| Single Family | |
| — | |
| Contemporary | |
| 2000 | |
| Full | |
| — | |
| No | |
| 0.31 |
| Du Page | |
| Reserves At Cornerstone | |
| 0 / Not Applicable | |
| None | |
| Public | |
| Public Sewer | |
| 09906172 | |
| 0119308019 |
Nearby Schools
| NAME: | DISTRICT: | DISTANCE: | |
|---|---|---|---|
|
Grade School
Norton Creek Elementary School |
303 | — | |
|
Middle School
Wredling Middle School |
303 | Not in DB | |
|
High School
St. Charles East High School |
303 | Not in DB | |
Property History
| DATE: | EVENT: | PRICE: | SOURCE: |
|---|---|---|---|
| 19 Jun, 2018 | Sold | $440,000 | MRED MLS |
| 23 Apr, 2018 | Under contract | $449,000 | MRED MLS |
| — | Last price change | $459,900 | MRED MLS |
| 5 Apr, 2018 | Listed for sale | $459,900 | MRED MLS |
Room Specifics
Total Bedrooms: 4
Bedrooms Above Ground: 4
Bedrooms Below Ground: 0
Dimensions: —
Floor Type: Carpet
Dimensions: —
Floor Type: Carpet
Dimensions: —
Floor Type: Carpet
Full Bathrooms: 4
Bathroom Amenities: —
Bathroom in Basement: 1
Rooms: Bonus Room,Enclosed Porch,Media Room,Recreation Room,Game Room,Office,Walk In Closet
Basement Description: Finished
Other Specifics
| 3 | |
| Concrete Perimeter | |
| Asphalt | |
| Porch Screened, Screened Deck, Brick Paver Patio | |
| — | |
| 82X161X80X177 | |
| — | |
| Full | |
| Skylight(s), Hardwood Floors, First Floor Laundry | |
| — | |
| Not in DB | |
| — | |
| — | |
| — | |
| Gas Log, Gas Starter |
Tax History
| Year | Property Taxes |
|---|---|
| 2018 | $13,131 |
Contact Agent
Nearby Similar Homes
Nearby Sold Comparables
Contact Agent
Listing Provided By
Cardoni Real Estate Development LLC









