2451 Wyeth Drive, West Chicago, Illinois 60185
$448,000
|
Sold
|
|
| Status: | Closed |
| Sqft: | 3,250 |
| Cost/Sqft: | $138 |
| Beds: | 4 |
| Baths: | 4 |
| Year Built: | 1999 |
| Property Taxes: | $11,792 |
| Days On Market: | 2038 |
| Lot Size: | 0,23 |
Description
**District 303 St Charles Schools** Get ready to be impressed! Over 4200sf of fresh, clean & move-in ready space in Cornerstone Lakes. 4 Bedrooms + 3 Full and 1 Half Bathrooms + 1st Floor Office + Fully Finished Basement with Full Bar. Dramatic 2 Story entrance is flanked by a living room & formal dining room. Gleaming hardwood floors lead to 2 story family room with fireplace highlighted by a ton of natural light. Gourmet Kitchen features 42 inch cabinets, granite counter tops with large island with seating, tile backsplash, stainless steel appliances & walk in pantry. Powder Room, Laundry and Office finish off the main level. Dual Staircase leads you upstairs to 4 Bedrooms. Master Bedroom has hardwood floors and a lot of natural light. Master Bathroom has deep soaking tub, stand up shower, dual vanities and an extra large walk in closet. A short walk down the catwalk leads you to 3 additional bedrooms with hard wood floors & walk in closets. Full Bathroom with skylight rounds off the 2nd floor. An extra wide staircase leads you to the fully finished, deep pour basement. Basement features include a full bar, family room & full bathroom. Large areas of finished space for entertainment. Outside brick paver patio with hot tub & invisible fence in yard. 3 Car Garage with storage space. White Trim, Custom Doors throughout home. Walking distance to Norton Creek Elementary School. This home will not disappoint!
Property Specifics
| Single Family | |
| — | |
| — | |
| 1999 | |
| Full | |
| — | |
| No | |
| 0.23 |
| Du Page | |
| — | |
| 0 / Not Applicable | |
| None | |
| Public | |
| Public Sewer | |
| 10769798 | |
| 0119316018 |
Nearby Schools
| NAME: | DISTRICT: | DISTANCE: | |
|---|---|---|---|
|
Grade School
Norton Creek Elementary School |
303 | — | |
|
Middle School
Wredling Middle School |
303 | Not in DB | |
|
High School
St. Charles East High School |
303 | Not in DB | |
Property History
| DATE: | EVENT: | PRICE: | SOURCE: |
|---|---|---|---|
| 27 Aug, 2020 | Sold | $448,000 | MRED MLS |
| 15 Jul, 2020 | Under contract | $448,000 | MRED MLS |
| 4 Jul, 2020 | Listed for sale | $448,000 | MRED MLS |
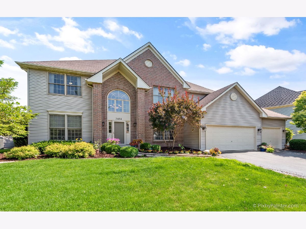
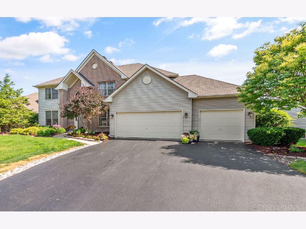
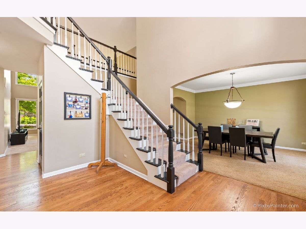
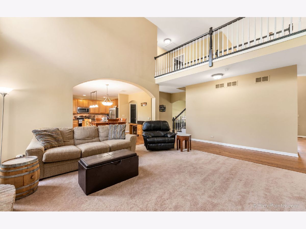
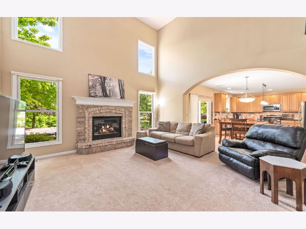
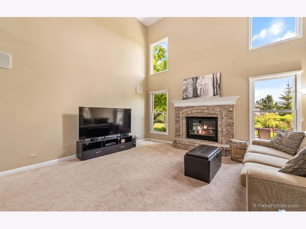
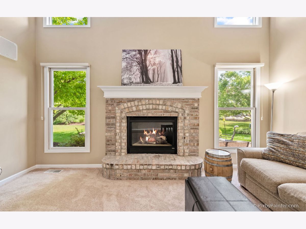
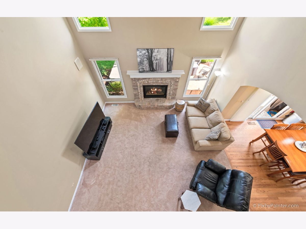
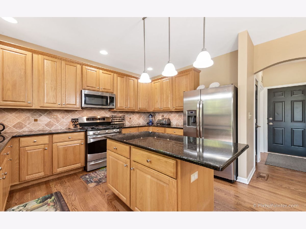
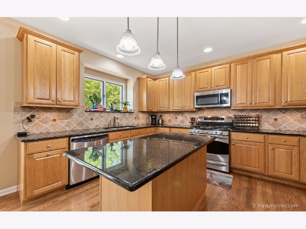
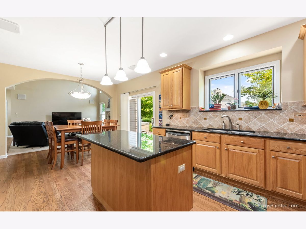
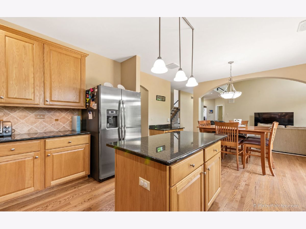
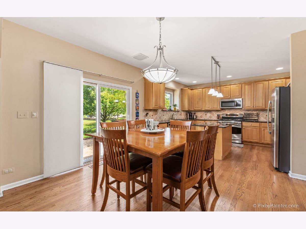
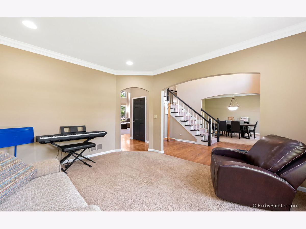
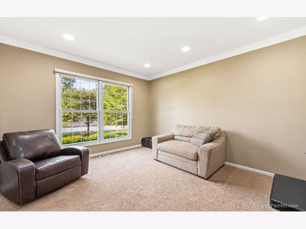
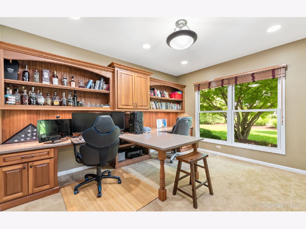
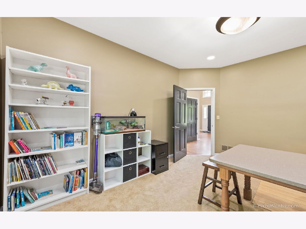
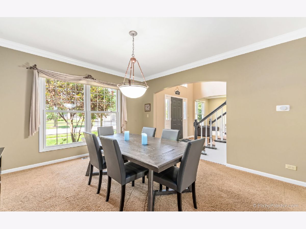
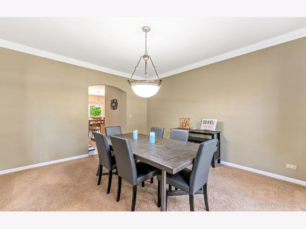
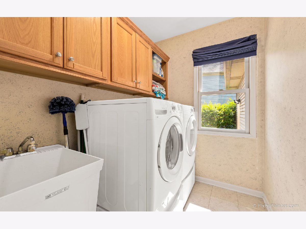
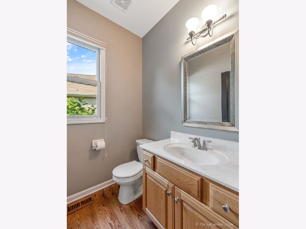
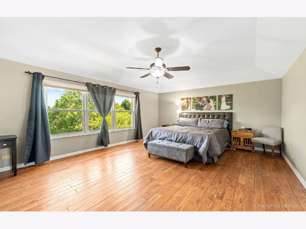
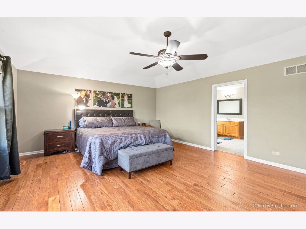
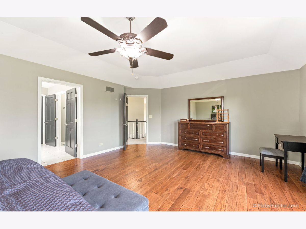
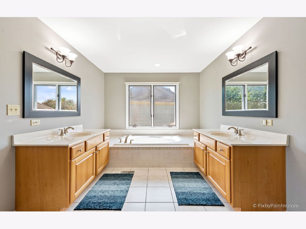
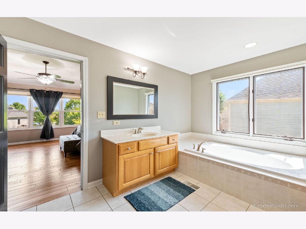
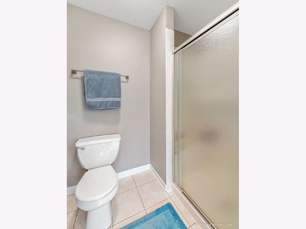
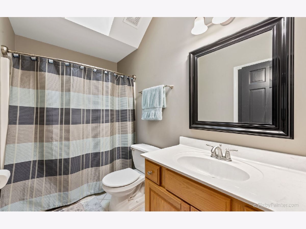
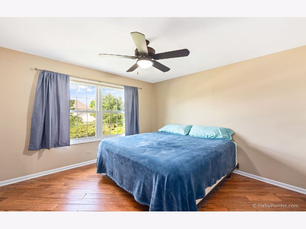
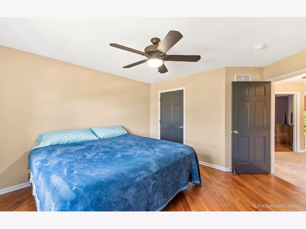
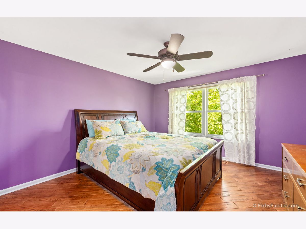
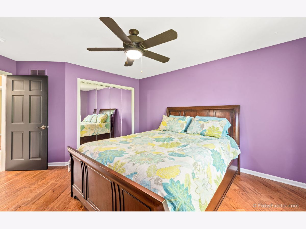
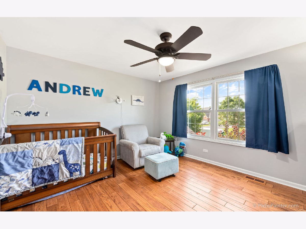
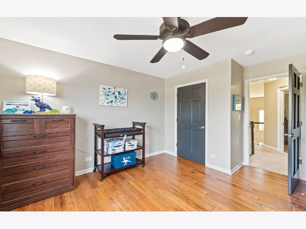
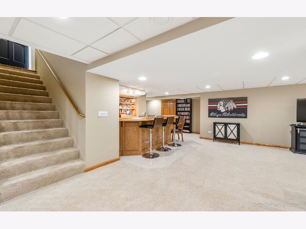
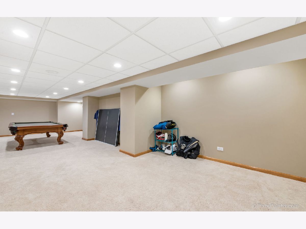
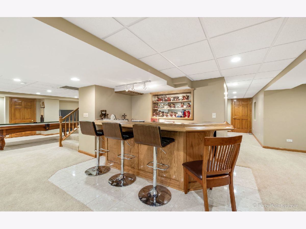
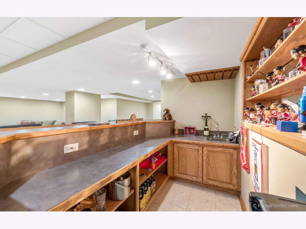
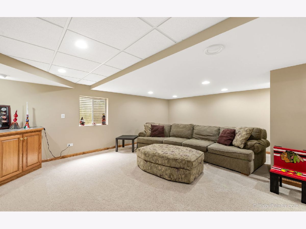
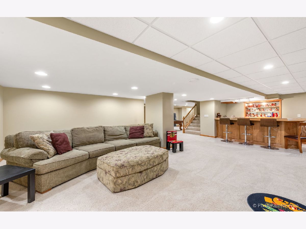
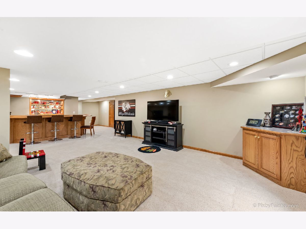
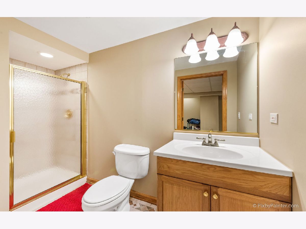
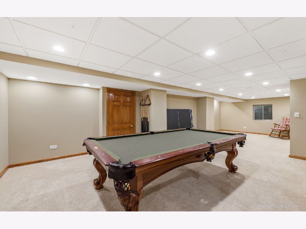
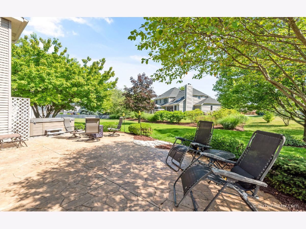
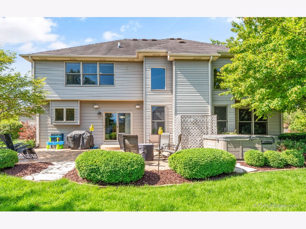
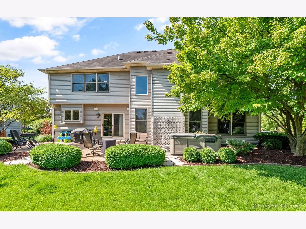
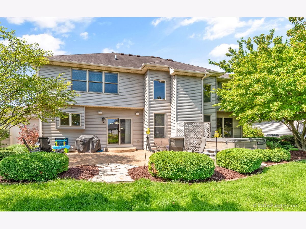
Room Specifics
Total Bedrooms: 4
Bedrooms Above Ground: 4
Bedrooms Below Ground: 0
Dimensions: —
Floor Type: Hardwood
Dimensions: —
Floor Type: Hardwood
Dimensions: —
Floor Type: Hardwood
Full Bathrooms: 4
Bathroom Amenities: Separate Shower,Double Sink,Soaking Tub
Bathroom in Basement: 1
Rooms: Office,Breakfast Room
Basement Description: Finished
Other Specifics
| 3 | |
| — | |
| — | |
| Patio, Hot Tub, Invisible Fence | |
| — | |
| 10019 | |
| — | |
| Full | |
| Vaulted/Cathedral Ceilings, Skylight(s), Hardwood Floors, First Floor Laundry, Walk-In Closet(s) | |
| Range, Microwave, Dishwasher, Refrigerator, Bar Fridge, Washer, Dryer, Disposal, Stainless Steel Appliance(s) | |
| Not in DB | |
| Park, Lake, Curbs, Sidewalks, Street Lights, Street Paved | |
| — | |
| — | |
| Gas Log, Gas Starter |
Tax History
| Year | Property Taxes |
|---|---|
| 2020 | $11,792 |
Contact Agent
Nearby Similar Homes
Nearby Sold Comparables
Contact Agent
Listing Provided By
Keller Williams Inspire - Geneva







