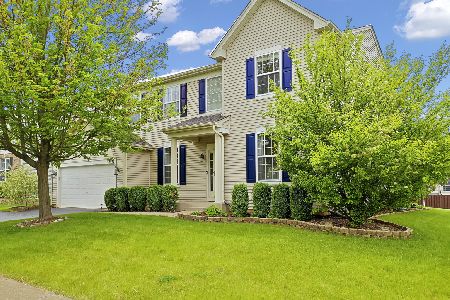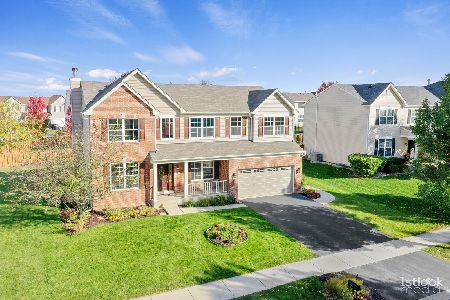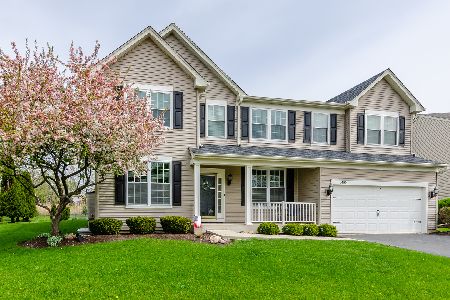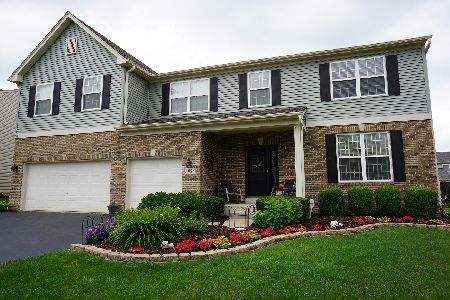2453 Cushing Lane, Aurora, Illinois 60503
$312,000
|
Sold
|
|
| Status: | Closed |
| Sqft: | 3,691 |
| Cost/Sqft: | $87 |
| Beds: | 4 |
| Baths: | 4 |
| Year Built: | 2004 |
| Property Taxes: | $11,728 |
| Days On Market: | 2549 |
| Lot Size: | 0,44 |
Description
Welcome Home! Room for everyone! From a spacious gourmet kitchen w/Butler's pantry, island, and huge walk in pantry, to a family room on all 3 levels, this is Luxury! 1st floor features formal dining room, formal living room, private office, eat in kitchen, and big and bright family room! Second floor features 3 big bedrooms, all with walk in closets! Master Suite has 2 walk in closets and is big enough for nice size sitting area! Bright and clean Master bath has separate tub and shower and 2 sinks. Best feature of the 2nd floor is another huge family/TV/Media room! But wait, there's more! Finished basement has theatre room, huge rec room, full bath, and acres of storage! Fully fenced yard with large paver patio for summer cook outs! Lots of room for roaming, lot is nearly 1/2 acre! Great location, close to schools, shops, restaurants! 15 minutes to Metra Route 59 station, 15 minutes to downtown Aurora. Great Oswego schools! See this one first!
Property Specifics
| Single Family | |
| — | |
| — | |
| 2004 | |
| Full | |
| WESTHIGHLAND | |
| No | |
| 0.44 |
| Kendall | |
| Amber Fields Estates | |
| 360 / Annual | |
| Insurance | |
| Public | |
| Public Sewer | |
| 10259835 | |
| 0312229014 |
Nearby Schools
| NAME: | DISTRICT: | DISTANCE: | |
|---|---|---|---|
|
Grade School
Wolfs Crossing Elementary School |
308 | — | |
|
Middle School
Bednarcik Junior High School |
308 | Not in DB | |
|
High School
Oswego East High School |
308 | Not in DB | |
Property History
| DATE: | EVENT: | PRICE: | SOURCE: |
|---|---|---|---|
| 10 Apr, 2019 | Sold | $312,000 | MRED MLS |
| 29 Jan, 2019 | Under contract | $319,900 | MRED MLS |
| 29 Jan, 2019 | Listed for sale | $319,900 | MRED MLS |
Room Specifics
Total Bedrooms: 4
Bedrooms Above Ground: 4
Bedrooms Below Ground: 0
Dimensions: —
Floor Type: Carpet
Dimensions: —
Floor Type: Carpet
Dimensions: —
Floor Type: Carpet
Full Bathrooms: 4
Bathroom Amenities: Separate Shower,Double Sink
Bathroom in Basement: 1
Rooms: Den,Loft,Recreation Room,Theatre Room
Basement Description: Finished
Other Specifics
| 3 | |
| Concrete Perimeter | |
| Asphalt | |
| Porch, Brick Paver Patio, Storms/Screens | |
| Corner Lot | |
| 34 X 34 X 17 X 51 X 53 X 9 | |
| — | |
| Full | |
| Vaulted/Cathedral Ceilings | |
| Range, Microwave, Dishwasher, Refrigerator, Washer, Dryer | |
| Not in DB | |
| Sidewalks, Street Lights, Street Paved | |
| — | |
| — | |
| Wood Burning, Gas Log |
Tax History
| Year | Property Taxes |
|---|---|
| 2019 | $11,728 |
Contact Agent
Nearby Similar Homes
Nearby Sold Comparables
Contact Agent
Listing Provided By
Keller Williams Inspire













