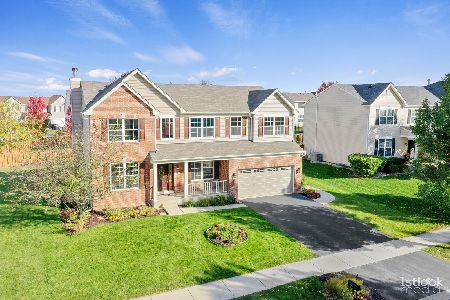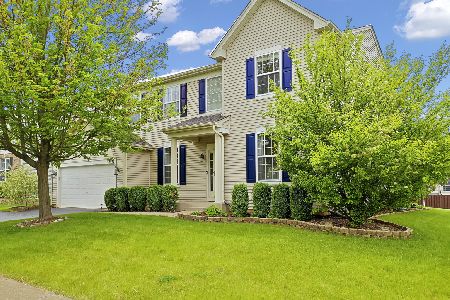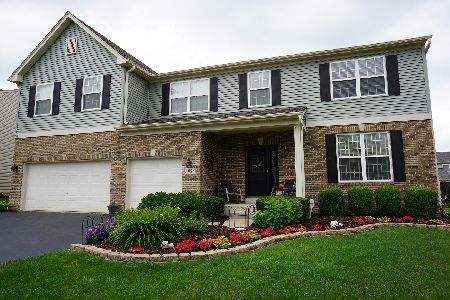[Address Unavailable], Aurora, Illinois 60503
$327,000
|
Sold
|
|
| Status: | Closed |
| Sqft: | 3,236 |
| Cost/Sqft: | $105 |
| Beds: | 4 |
| Baths: | 3 |
| Year Built: | 2004 |
| Property Taxes: | $8,468 |
| Days On Market: | 6959 |
| Lot Size: | 0,00 |
Description
IMMACULATE SPACIOUS 2 STORY HOME OFFERS OPEN FLOOR PLAN, 9 FT CEILINGS, LR&FORMAL DR, GOURMET KITCHEN W/42" CHERRY CABS+ISLAND, HUGE FR W/FIREPLACE 2ND FL HAS 4 LG BDS WITH WIC + BONUS RM ALL WITH CHERRY HRDW FLRS MBD STE W/VAULTED CEILINGS,MB BATH W/DBL SINK, SEP SHOWER&SOAKER TUB. FULL BSMT W/ROUGH-IN. 3 CAR GARAGE. YARD TO BE UPDATED BY LAWN CO. IN SPRING
Property Specifics
| Single Family | |
| — | |
| — | |
| 2004 | |
| — | |
| YORKSHIRE | |
| No | |
| 0 |
| Kendall | |
| Amber Fields Estates | |
| 256 / Annual | |
| — | |
| — | |
| — | |
| 06367133 | |
| 0312229012 |
Property History
| DATE: | EVENT: | PRICE: | SOURCE: |
|---|
Room Specifics
Total Bedrooms: 4
Bedrooms Above Ground: 4
Bedrooms Below Ground: 0
Dimensions: —
Floor Type: —
Dimensions: —
Floor Type: —
Dimensions: —
Floor Type: —
Full Bathrooms: 3
Bathroom Amenities: Separate Shower,Double Sink
Bathroom in Basement: 0
Rooms: —
Basement Description: —
Other Specifics
| 3 | |
| — | |
| — | |
| — | |
| — | |
| 83X120X83X125 | |
| Unfinished | |
| — | |
| — | |
| — | |
| Not in DB | |
| — | |
| — | |
| — | |
| — |
Tax History
| Year | Property Taxes |
|---|
Contact Agent
Nearby Similar Homes
Nearby Sold Comparables
Contact Agent
Listing Provided By
RE/MAX Way










