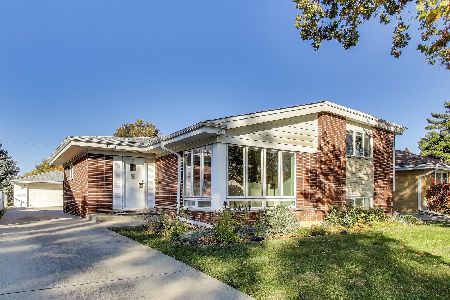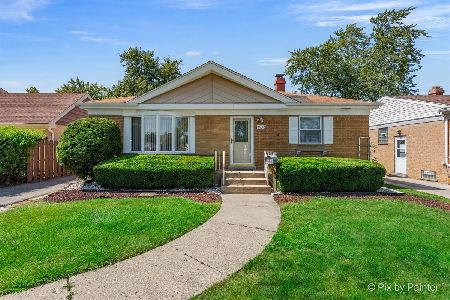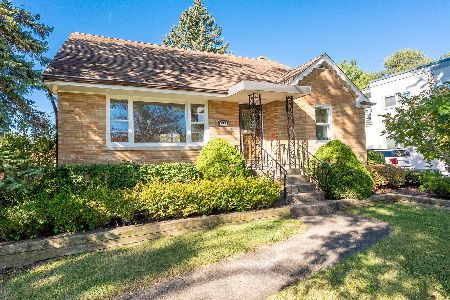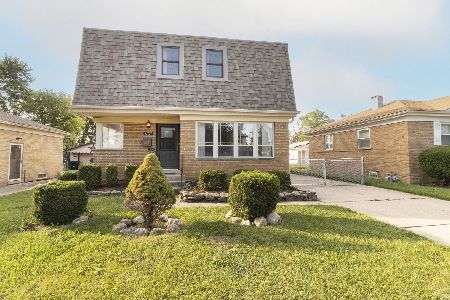2453 Sweetbriar Lane, Westchester, Illinois 60154
$375,000
|
Sold
|
|
| Status: | Closed |
| Sqft: | 2,235 |
| Cost/Sqft: | $179 |
| Beds: | 3 |
| Baths: | 4 |
| Year Built: | 2000 |
| Property Taxes: | $10,248 |
| Days On Market: | 2953 |
| Lot Size: | 0,18 |
Description
Stylish 2-story 3 BR, 3.1 Bathroom Home located in Avondale subdivision. Walk into a 2-story combination Living Room, Dining Room and Foyer. A spacious eat-in Kitchen with Center Island and hardwood floors with table space in eat-in area with SGD that leads to outside Deck. Comfortable Family Room with Fireplace, Shutters and a niche for displaying your favorite personal items. 1st Floor Laundry, Powder Room. Master Bedroom with large walk-in closet and Master Bathroom with dual vanity, soaking tub and walk-in shower. Additional walk-in closet located in the Master Bathroom. Two generous sized bedrooms with ceiling fans and plenty of closet space. Finished basement includes full bathroom with Tub/Shower combination, Recreation room and additional space in unfinished area. Large side yard completes this home with plenty of space. Conveniently located just minutes from two major expressways, shopping center, driving range. Too many amenities to list.
Property Specifics
| Single Family | |
| — | |
| Traditional | |
| 2000 | |
| Full | |
| — | |
| No | |
| 0.18 |
| Cook | |
| Avondale | |
| 132 / Monthly | |
| Parking,Insurance,Exterior Maintenance,Lawn Care,Scavenger,Snow Removal | |
| Lake Michigan,Public | |
| Public Sewer | |
| 09786494 | |
| 15302060380000 |
Nearby Schools
| NAME: | DISTRICT: | DISTANCE: | |
|---|---|---|---|
|
Grade School
Hillside Elementary School |
93 | — | |
|
Middle School
Hillside Elementary School |
93 | Not in DB | |
|
High School
Proviso West High School |
209 | Not in DB | |
|
Alternate High School
Proviso Mathematics And Science |
— | Not in DB | |
Property History
| DATE: | EVENT: | PRICE: | SOURCE: |
|---|---|---|---|
| 24 May, 2018 | Sold | $375,000 | MRED MLS |
| 19 Mar, 2018 | Under contract | $399,700 | MRED MLS |
| 25 Oct, 2017 | Listed for sale | $399,700 | MRED MLS |
Room Specifics
Total Bedrooms: 3
Bedrooms Above Ground: 3
Bedrooms Below Ground: 0
Dimensions: —
Floor Type: Carpet
Dimensions: —
Floor Type: Carpet
Full Bathrooms: 4
Bathroom Amenities: Whirlpool,Separate Shower,Double Sink
Bathroom in Basement: 1
Rooms: Foyer,Deck,Recreation Room
Basement Description: Partially Finished
Other Specifics
| 2 | |
| Concrete Perimeter | |
| Concrete | |
| Deck, Porch, Storms/Screens | |
| Irregular Lot | |
| 72 X 117 X 73 X 108 | |
| Unfinished | |
| Full | |
| Vaulted/Cathedral Ceilings, Hardwood Floors, Wood Laminate Floors, First Floor Laundry | |
| Range, Microwave, Dishwasher, Refrigerator, Washer, Dryer, Disposal | |
| Not in DB | |
| Sidewalks, Street Lights, Street Paved | |
| — | |
| — | |
| Attached Fireplace Doors/Screen, Gas Log, Gas Starter |
Tax History
| Year | Property Taxes |
|---|---|
| 2018 | $10,248 |
Contact Agent
Nearby Similar Homes
Nearby Sold Comparables
Contact Agent
Listing Provided By
Keller Williams Infinity







