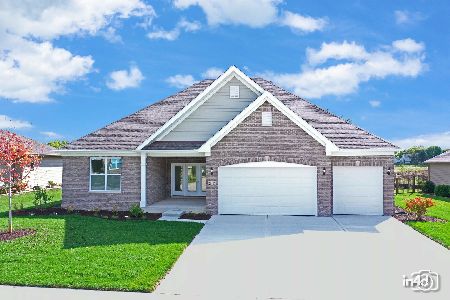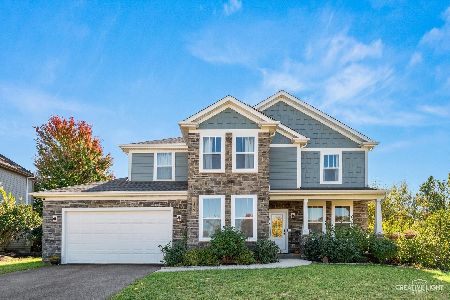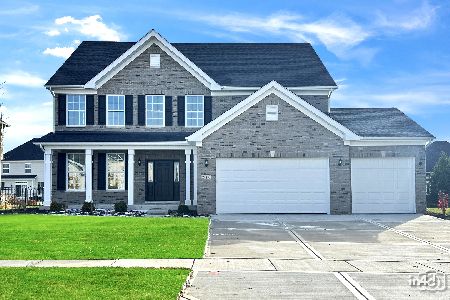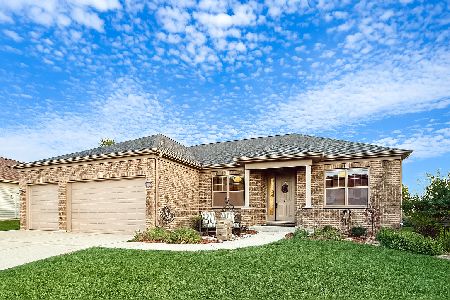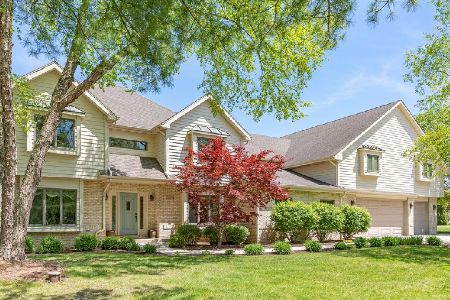24530 Park River Lane, Shorewood, Illinois 60404
$452,000
|
Sold
|
|
| Status: | Closed |
| Sqft: | 4,250 |
| Cost/Sqft: | $106 |
| Beds: | 4 |
| Baths: | 4 |
| Year Built: | 1991 |
| Property Taxes: | $10,475 |
| Days On Market: | 1792 |
| Lot Size: | 0,79 |
Description
Welcome to your beautiful spacious custom home in the desirable Lake of the Woods neighborhood. A chef's dream kitchen with custom cabinet: upgraded stainless steel appliances and a large granite topped island space with high end 5 burner cooktop and vented downdraft. The huge 25'x17' kitchen with double pantries boasts great natural light with a view of a huge landscaped yard. The kitchen flows into the 22'x15' family with fireplace and hardwood floors throughout the mail level. Next step into the sunporch with French doors and an outstanding view of the 3/4 acre yard. The 21'x19' master bedroom suite has a huge walk in California closet and luxurious bathroom with double sinks, jacuzzi tub and stream floor to ceiling shower. 3 of the 4 bathrooms boast pan ceiling and large bedroom closets and 3 linen closets. This house has tons of storage and pocket doors to ensure privacy of mail floor rooms. 3 car garage. Two entrances to the basement which is finished plus another full bath and 30'x14' family room and more storage.
Property Specifics
| Single Family | |
| — | |
| — | |
| 1991 | |
| Full | |
| TWO STORY | |
| No | |
| 0.79 |
| Will | |
| Lake Of The Woods | |
| 200 / Annual | |
| None | |
| Private Well | |
| Septic-Private | |
| 10999200 | |
| 0506213510080000 |
Nearby Schools
| NAME: | DISTRICT: | DISTANCE: | |
|---|---|---|---|
|
High School
Minooka Community High School |
111 | Not in DB | |
Property History
| DATE: | EVENT: | PRICE: | SOURCE: |
|---|---|---|---|
| 30 Apr, 2021 | Sold | $452,000 | MRED MLS |
| 30 Apr, 2021 | Under contract | $450,000 | MRED MLS |
| 19 Feb, 2021 | Listed for sale | $450,000 | MRED MLS |
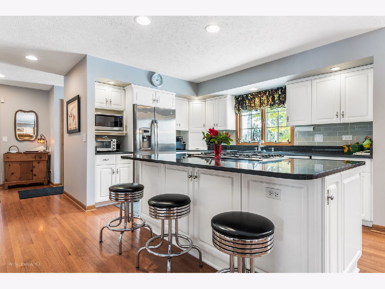
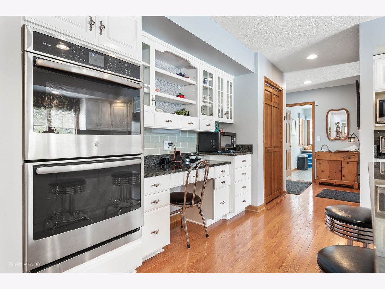
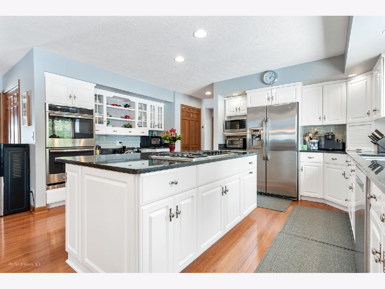
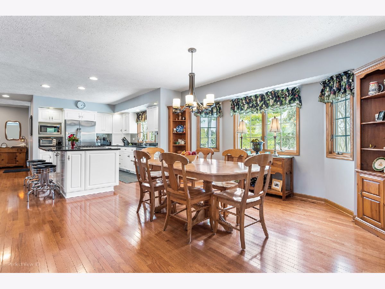
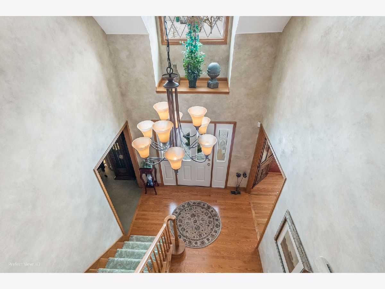
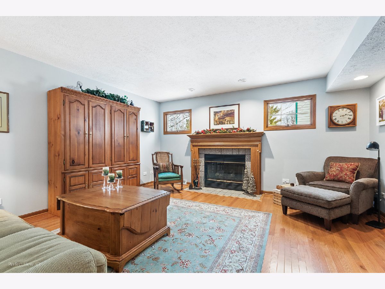
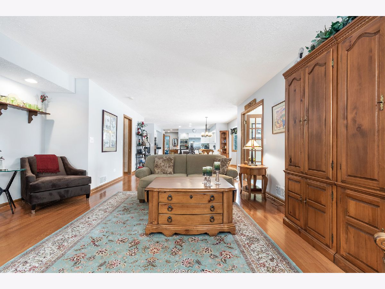
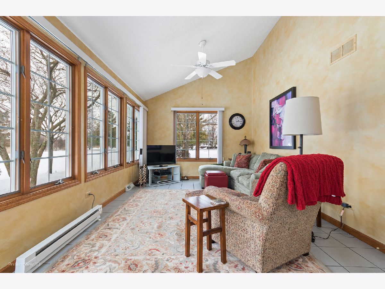
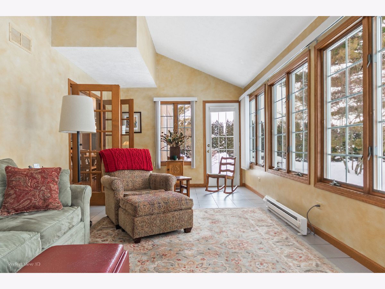
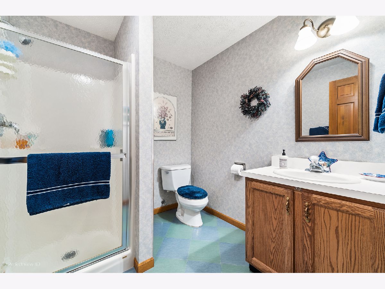
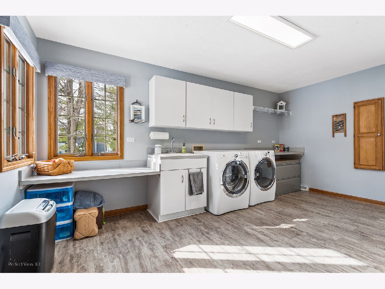
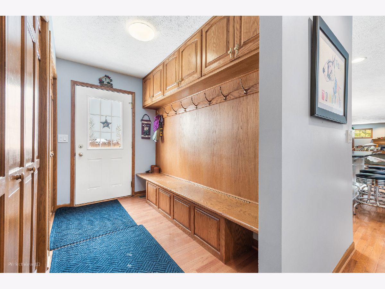
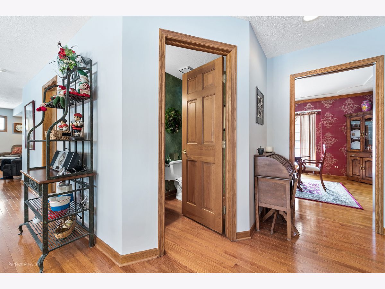
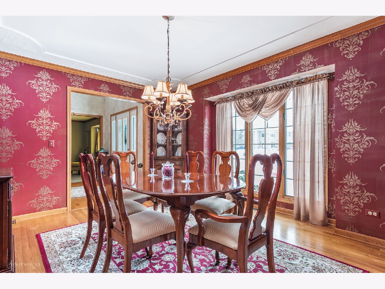
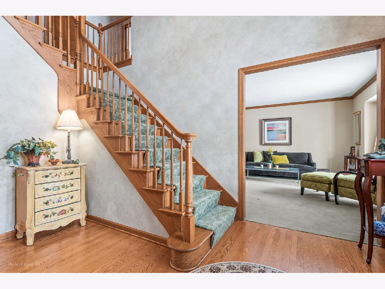
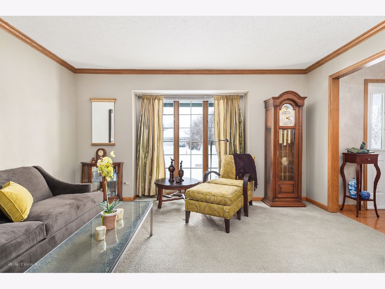
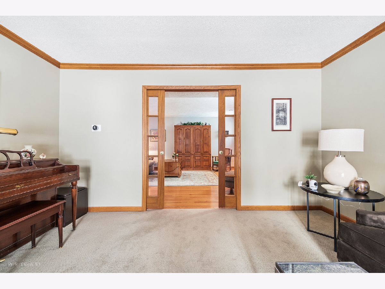
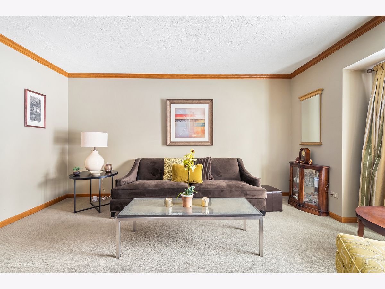
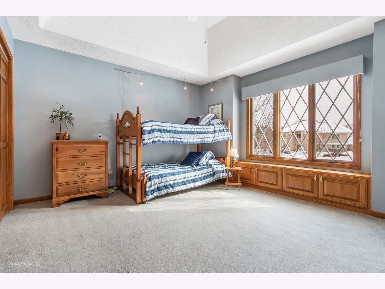
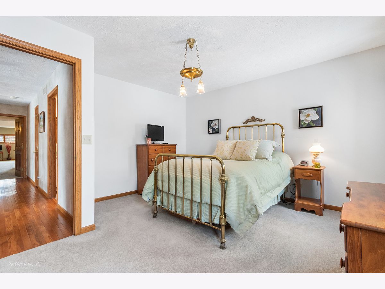
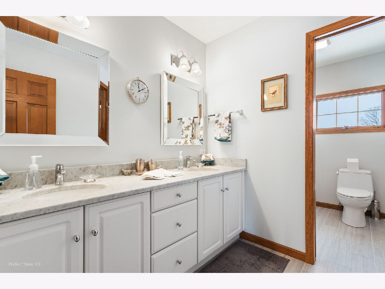
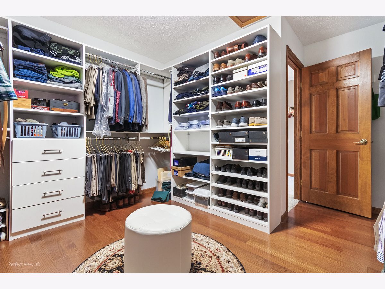
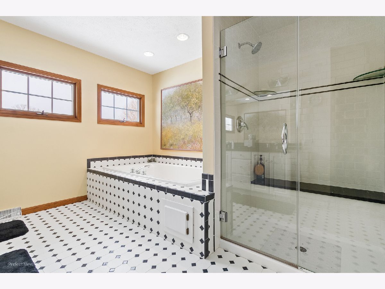
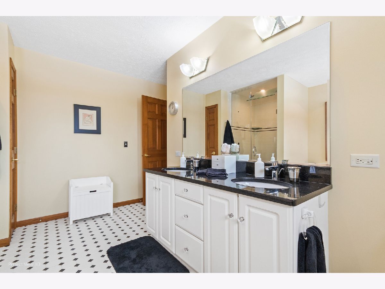
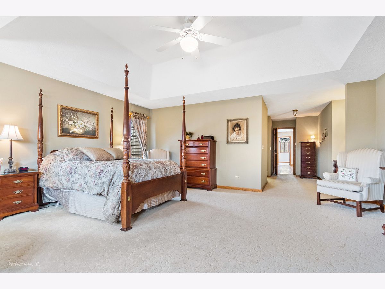
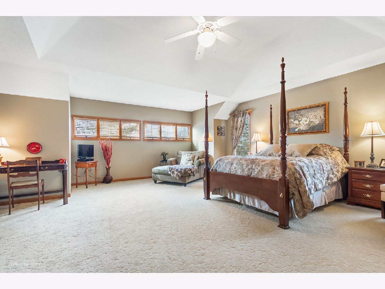
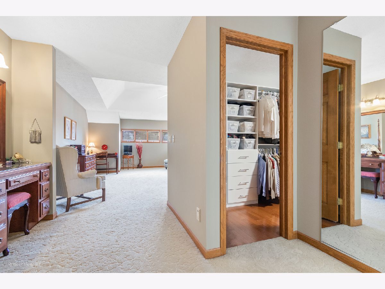
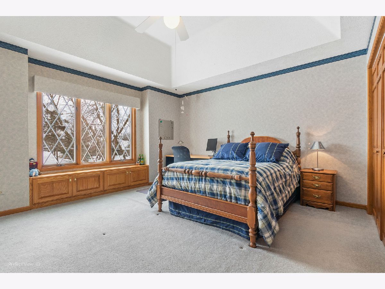
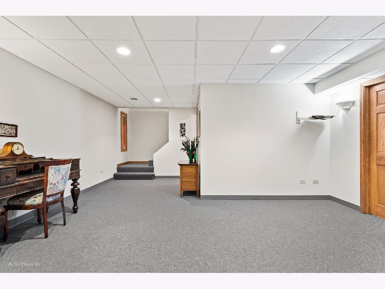
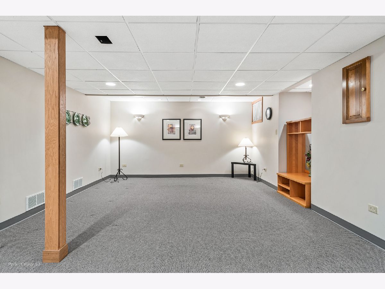
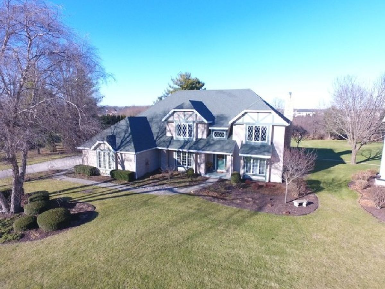
Room Specifics
Total Bedrooms: 4
Bedrooms Above Ground: 4
Bedrooms Below Ground: 0
Dimensions: —
Floor Type: Carpet
Dimensions: —
Floor Type: Carpet
Dimensions: —
Floor Type: Carpet
Full Bathrooms: 4
Bathroom Amenities: Soaking Tub
Bathroom in Basement: 1
Rooms: Walk In Closet
Basement Description: Finished
Other Specifics
| 3 | |
| Concrete Perimeter | |
| Concrete | |
| Patio, Storms/Screens | |
| Nature Preserve Adjacent,Mature Trees,Backs to Open Grnd | |
| 130 X 240 | |
| — | |
| Full | |
| Hardwood Floors, First Floor Laundry, First Floor Full Bath, Open Floorplan, Drapes/Blinds, Granite Counters | |
| Double Oven, Microwave, Dishwasher, Refrigerator, High End Refrigerator, Washer, Dryer, Disposal, Stainless Steel Appliance(s), Cooktop, Water Softener, Water Softener Owned, Gas Cooktop, Electric Oven | |
| Not in DB | |
| Sidewalks, Street Lights, Street Paved | |
| — | |
| — | |
| Wood Burning |
Tax History
| Year | Property Taxes |
|---|---|
| 2021 | $10,475 |
Contact Agent
Nearby Similar Homes
Nearby Sold Comparables
Contact Agent
Listing Provided By
Coldwell Banker Real Estate Group

