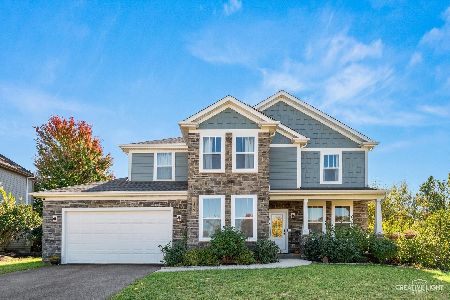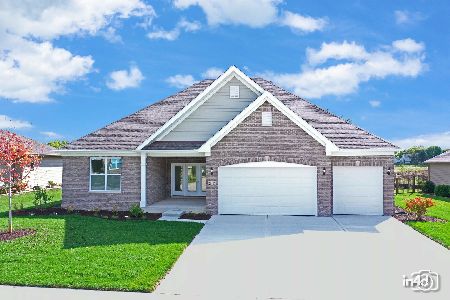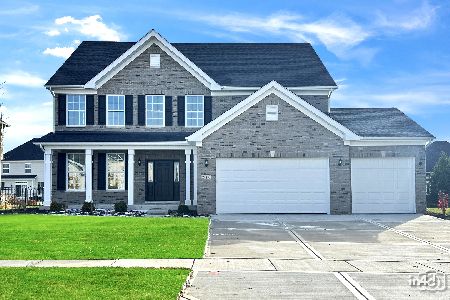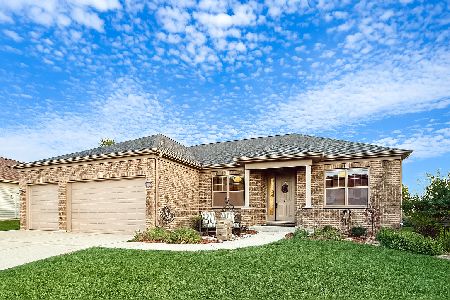24544 Park River Lane, Shorewood, Illinois 60404
$365,000
|
Sold
|
|
| Status: | Closed |
| Sqft: | 2,384 |
| Cost/Sqft: | $151 |
| Beds: | 3 |
| Baths: | 3 |
| Year Built: | 1994 |
| Property Taxes: | $8,662 |
| Days On Market: | 2060 |
| Lot Size: | 0,77 |
Description
Welcome to your beautiful home in the desirable Lake of the Woods neighborhood. When you first enter the front door, you will view an extra-wide staircase and a stunning den, including double door entry, and a built-in bookcase. The living room features vaulted ceilings and plenty of natural lighting. Nine-foot ceilings, crown molding, and chair rail are displayed throughout the first level of the home. The laundry room features a barn-style door, galvanized hangers, a slop sink, and built-in shelving. The kitchen overlooks the large backyard and includes granite counter tops with glass mosaic subway tile and stainless-steel appliances. The family room boasts a 2-story ceiling and a floor-to-ceiling fireplace. The large master bedroom contains tray vaulted ceilings and a walk-in closet. The master bathroom includes a mission-style vanity with a marble top and black nickel hardware, a marble-cased soaker tub, a subway tile shower with glass mosaic inlet, heated floors, sky light, and no backyard neighbors. The upstairs guest bathroom contains another mission-style vanity with marble top and black nickel hardware, a subway tile shower, and heated floors. Additionally, this home features a finished, wrap-around basement with an air filtration system as well as a radon mitigation system. This home is also located near I-55 and I-80 for easy interstate access.
Property Specifics
| Single Family | |
| — | |
| — | |
| 1994 | |
| Full | |
| — | |
| No | |
| 0.77 |
| Will | |
| Lake Of The Woods North | |
| 200 / Annual | |
| None | |
| Private Well | |
| Septic-Private | |
| 10720408 | |
| 5062135100700000 |
Nearby Schools
| NAME: | DISTRICT: | DISTANCE: | |
|---|---|---|---|
|
Grade School
Troy Shorewood School |
30C | — | |
|
Middle School
William B Orenic |
30C | Not in DB | |
|
High School
Minooka Community High School |
111 | Not in DB | |
Property History
| DATE: | EVENT: | PRICE: | SOURCE: |
|---|---|---|---|
| 30 Dec, 2011 | Sold | $275,000 | MRED MLS |
| 28 Nov, 2011 | Under contract | $289,900 | MRED MLS |
| 1 Sep, 2011 | Listed for sale | $289,900 | MRED MLS |
| 7 Jul, 2020 | Sold | $365,000 | MRED MLS |
| 31 May, 2020 | Under contract | $359,900 | MRED MLS |
| 27 May, 2020 | Listed for sale | $359,900 | MRED MLS |












































Room Specifics
Total Bedrooms: 3
Bedrooms Above Ground: 3
Bedrooms Below Ground: 0
Dimensions: —
Floor Type: Carpet
Dimensions: —
Floor Type: Carpet
Full Bathrooms: 3
Bathroom Amenities: —
Bathroom in Basement: 0
Rooms: Den
Basement Description: Finished
Other Specifics
| 3 | |
| Concrete Perimeter | |
| Asphalt | |
| Deck | |
| Landscaped | |
| 127X240 | |
| — | |
| Full | |
| — | |
| — | |
| Not in DB | |
| Curbs, Sidewalks, Street Lights, Street Paved | |
| — | |
| — | |
| — |
Tax History
| Year | Property Taxes |
|---|---|
| 2011 | $8,342 |
| 2020 | $8,662 |
Contact Agent
Nearby Similar Homes
Nearby Sold Comparables
Contact Agent
Listing Provided By
@properties












