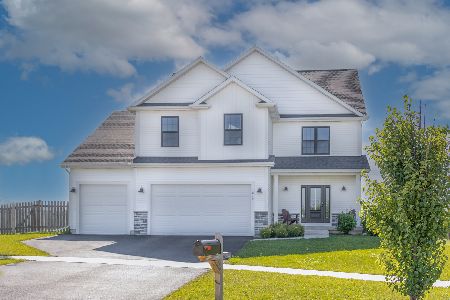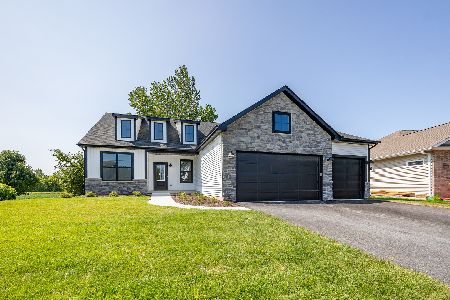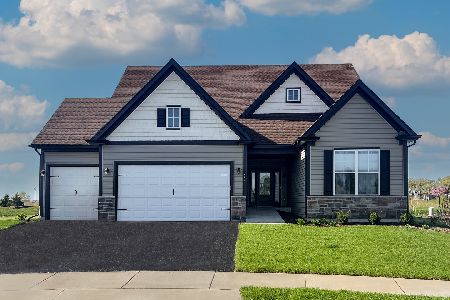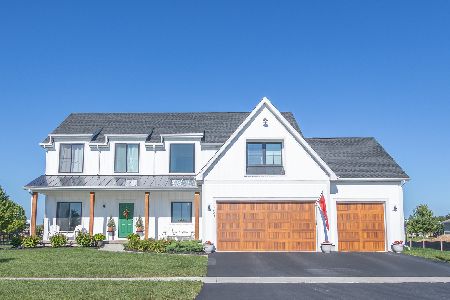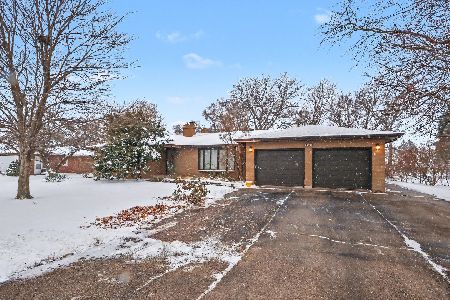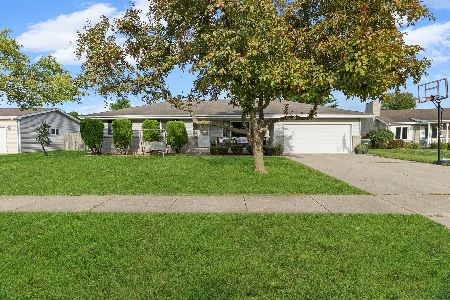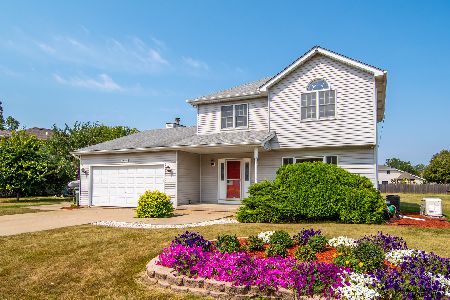24533 Edwin Drive, Channahon, Illinois 60410
$255,000
|
Sold
|
|
| Status: | Closed |
| Sqft: | 2,300 |
| Cost/Sqft: | $113 |
| Beds: | 5 |
| Baths: | 3 |
| Year Built: | 1990 |
| Property Taxes: | $6,137 |
| Days On Market: | 2725 |
| Lot Size: | 0,31 |
Description
PRISTINE & EXCEPTIONALLY Well Maintained Home in Fairhaven Heights Subdivision Channahon!! Freshly Painted & New Carpet Throughout! Recently Updated kitchen boasts Beautiful Maple cabinetry offering lots of storage, granite counter-tops and recessed lighting! Open the door to a Spacious Living room with vaulted ceiling, skylight and open staircase. Separate Family Room off the kitchen, 5 Spacious bedrooms, 3 full baths, 1st floor Laundry, Anderson Windows, All Appliances stay! Finished Basement, Immaculate crawl space with custom shelving for ample storage. 3 Car Heated Garage with Graniflex flooring, 3rd stall 30X12 w/10ft Door, cabinets stay! Newer Roof (2015) Beautifully Landscaped with solar lighting, Fenced in backyard, Deck with Gazebo and Outdoor Shed (14X14) Perfect backyard for gathering and entertaining!! 2 furnaces & A/C's, Close to Interstate, Channahon Grade School / Minooka HS! Motivated Sellers!! Show and make an Offer!!
Property Specifics
| Single Family | |
| — | |
| Contemporary | |
| 1990 | |
| Partial | |
| 2 STORY | |
| No | |
| 0.31 |
| Will | |
| Fairhaven | |
| 0 / Not Applicable | |
| None | |
| Public | |
| Septic-Private | |
| 10041447 | |
| 0410094050130000 |
Property History
| DATE: | EVENT: | PRICE: | SOURCE: |
|---|---|---|---|
| 25 Oct, 2018 | Sold | $255,000 | MRED MLS |
| 2 Sep, 2018 | Under contract | $259,999 | MRED MLS |
| — | Last price change | $269,999 | MRED MLS |
| 3 Aug, 2018 | Listed for sale | $279,900 | MRED MLS |
Room Specifics
Total Bedrooms: 5
Bedrooms Above Ground: 5
Bedrooms Below Ground: 0
Dimensions: —
Floor Type: Carpet
Dimensions: —
Floor Type: Carpet
Dimensions: —
Floor Type: Carpet
Dimensions: —
Floor Type: —
Full Bathrooms: 3
Bathroom Amenities: —
Bathroom in Basement: 0
Rooms: Bedroom 5,Office,Recreation Room
Basement Description: Finished,Crawl
Other Specifics
| 3 | |
| Concrete Perimeter | |
| Concrete | |
| Deck, Gazebo, Storms/Screens | |
| Fenced Yard | |
| 100X135 | |
| — | |
| Full | |
| Vaulted/Cathedral Ceilings, Skylight(s), Hardwood Floors, First Floor Laundry, First Floor Full Bath | |
| Range, Microwave, Dishwasher, Refrigerator, Washer, Dryer | |
| Not in DB | |
| Sidewalks, Street Lights, Street Paved | |
| — | |
| — | |
| — |
Tax History
| Year | Property Taxes |
|---|---|
| 2018 | $6,137 |
Contact Agent
Nearby Similar Homes
Nearby Sold Comparables
Contact Agent
Listing Provided By
Re/Max Ultimate Professionals


