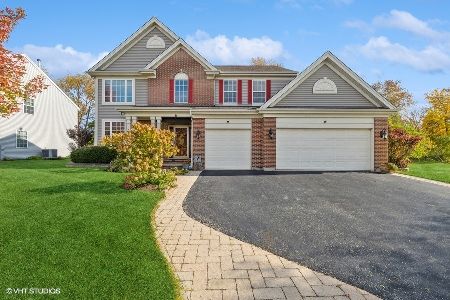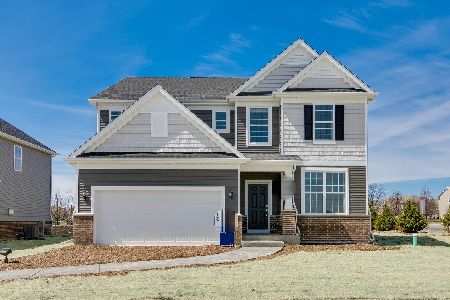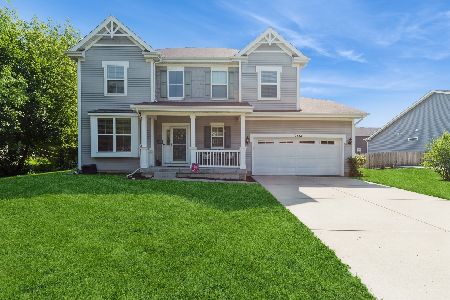2454 Fen View Circle, Island Lake, Illinois 60042
$238,000
|
Sold
|
|
| Status: | Closed |
| Sqft: | 2,092 |
| Cost/Sqft: | $124 |
| Beds: | 3 |
| Baths: | 3 |
| Year Built: | 2006 |
| Property Taxes: | $6,202 |
| Days On Market: | 3589 |
| Lot Size: | 0,25 |
Description
So many upgrades already there, incredible front porch with arched entrance, 30' x 27' stamped concrete patio, Brazilian Koa hardwood floor, glass bowl sink and vanity in powder room, crown molding, upgraded lighting and ceiling fans and more...2100 sq. ft. plus 1200 sq. ft. basement with 9 ft. ceilings and bath rough-in, 3 bedrooms including a huge master suite, walk-in closet with "California Closet" shelving and drawers, double sinks, tub and separate shower. Family room off kitchen plus formal dining & living room, 1st floor study/den/office with French Doors and laundry room. Great kitchen, maple cabinets & stainless appliances. Beautiful backyard adjacent to open area. Edgebrook & Ducker Elementary, McHenry Middle School & McHenry High School.
Property Specifics
| Single Family | |
| — | |
| Traditional | |
| 2006 | |
| Full | |
| CARLTON | |
| No | |
| 0.25 |
| Mc Henry | |
| Prairie Woods | |
| 320 / Annual | |
| Insurance,Other | |
| Public | |
| Public Sewer, Sewer-Storm | |
| 09141533 | |
| 1517278015 |
Nearby Schools
| NAME: | DISTRICT: | DISTANCE: | |
|---|---|---|---|
|
Grade School
Edgebrook Elementary School |
15 | — | |
|
Middle School
Mchenry Middle School |
15 | Not in DB | |
|
High School
Mchenry High School-east Campus |
156 | Not in DB | |
|
Alternate Elementary School
Chauncey H Duker School |
— | Not in DB | |
Property History
| DATE: | EVENT: | PRICE: | SOURCE: |
|---|---|---|---|
| 2 Sep, 2016 | Sold | $238,000 | MRED MLS |
| 20 Jul, 2016 | Under contract | $259,000 | MRED MLS |
| — | Last price change | $264,000 | MRED MLS |
| 17 Feb, 2016 | Listed for sale | $265,000 | MRED MLS |
Room Specifics
Total Bedrooms: 3
Bedrooms Above Ground: 3
Bedrooms Below Ground: 0
Dimensions: —
Floor Type: Carpet
Dimensions: —
Floor Type: Carpet
Full Bathrooms: 3
Bathroom Amenities: Separate Shower,Double Sink
Bathroom in Basement: 0
Rooms: Den,Eating Area
Basement Description: Unfinished,Bathroom Rough-In
Other Specifics
| 2 | |
| Concrete Perimeter | |
| Asphalt | |
| Patio | |
| — | |
| 83 X 134 | |
| — | |
| Full | |
| Vaulted/Cathedral Ceilings, Hardwood Floors, First Floor Laundry | |
| Range, Microwave, Dishwasher, Refrigerator, Disposal, Stainless Steel Appliance(s) | |
| Not in DB | |
| Sidewalks, Street Lights | |
| — | |
| — | |
| — |
Tax History
| Year | Property Taxes |
|---|---|
| 2016 | $6,202 |
Contact Agent
Nearby Similar Homes
Nearby Sold Comparables
Contact Agent
Listing Provided By
ForSalebyOwner.com Referral Services, LLC







