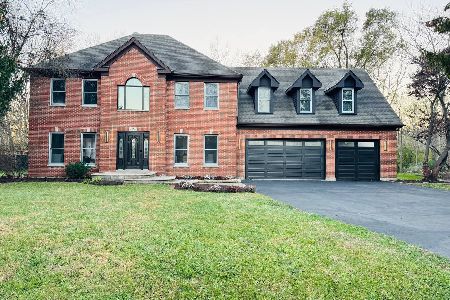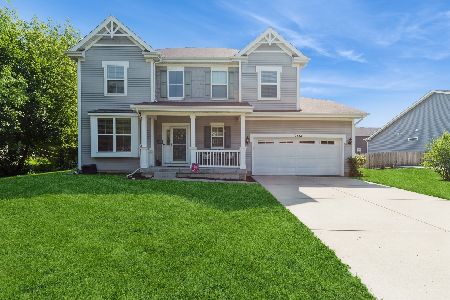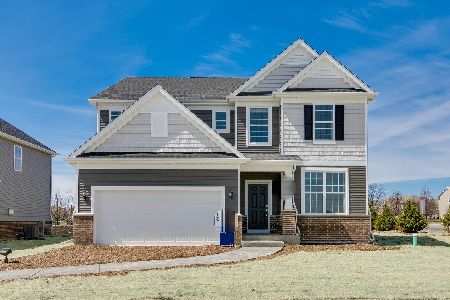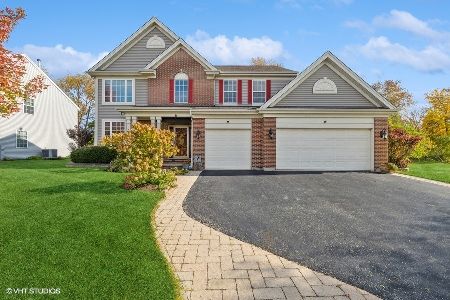2512 Fen View Circle, Island Lake, Illinois 60042
$305,000
|
Sold
|
|
| Status: | Closed |
| Sqft: | 2,613 |
| Cost/Sqft: | $119 |
| Beds: | 4 |
| Baths: | 3 |
| Year Built: | 2007 |
| Property Taxes: | $9,058 |
| Days On Market: | 2123 |
| Lot Size: | 0,26 |
Description
Awesome newer 2 story features and abundance of upgrades including a rarely available 4 CAR GARAGE. 9' ceilings on the first floor, cherry stained cabinets with solid surface countertops, pendant lights over the center island, STAINLESS steel appliances, a large pantry and recessed lighting. The 2 story family room with floor to ceiling windows and a FIREPLACE is open to the kitchen. HARDWOOD flooring in the foyer, kitchen and eating area. The spacious first floor den features built-ins and french doors. 4 Bedrooms on the 2nd floor including a huge master suite features a tray ceiling and a luxury bath - SOAKING TUB, separate shower, dual vanities and a large walk-in closet. 2 story foyer, white trim & 6 panel doors, dual staircase, freshly painted in updated gray color, BARN DOOR on 1st floor laundry with utility sink and plenty of storage. The front porch and brick elevation along with the extensive landscaping provides beautiful curb appeal. The backyard features a PAVER PATIO perfect for outdoor entertaining. You will be proud to host family gatherings in this gorgeous home. School District 15 recognized in the IASB Educational Journal as a model school for innovation. 2020 Best community for Music education. FETC STEM excellent Winner, STEM Achievement Award, Tech Excellence Honoree, and Digital Content & Curriculum Achievement Award.
Property Specifics
| Single Family | |
| — | |
| Colonial | |
| 2007 | |
| Full | |
| FAIRFIELD | |
| No | |
| 0.26 |
| Mc Henry | |
| Prairie Woods | |
| 90 / Quarterly | |
| Insurance | |
| Public | |
| Public Sewer | |
| 10645126 | |
| 1517277010 |
Nearby Schools
| NAME: | DISTRICT: | DISTANCE: | |
|---|---|---|---|
|
Grade School
Edgebrook Elementary School |
15 | — | |
|
Middle School
Mchenry Middle School |
15 | Not in DB | |
|
High School
Mchenry High School-east Campus |
156 | Not in DB | |
Property History
| DATE: | EVENT: | PRICE: | SOURCE: |
|---|---|---|---|
| 27 Aug, 2020 | Sold | $305,000 | MRED MLS |
| 2 Jul, 2020 | Under contract | $309,900 | MRED MLS |
| — | Last price change | $315,000 | MRED MLS |
| 22 Feb, 2020 | Listed for sale | $315,000 | MRED MLS |
Room Specifics
Total Bedrooms: 4
Bedrooms Above Ground: 4
Bedrooms Below Ground: 0
Dimensions: —
Floor Type: Carpet
Dimensions: —
Floor Type: Carpet
Dimensions: —
Floor Type: Carpet
Full Bathrooms: 3
Bathroom Amenities: Separate Shower,Double Sink,Soaking Tub
Bathroom in Basement: 0
Rooms: Eating Area,Den
Basement Description: Unfinished
Other Specifics
| 4 | |
| Concrete Perimeter | |
| Asphalt | |
| Porch, Brick Paver Patio | |
| Landscaped | |
| 88 X 134 | |
| — | |
| Full | |
| Vaulted/Cathedral Ceilings, Hardwood Floors, First Floor Laundry, Built-in Features, Walk-In Closet(s) | |
| Range, Microwave, Dishwasher, Refrigerator, Washer, Dryer, Disposal, Stainless Steel Appliance(s) | |
| Not in DB | |
| Sidewalks, Street Lights | |
| — | |
| — | |
| Gas Starter |
Tax History
| Year | Property Taxes |
|---|---|
| 2020 | $9,058 |
Contact Agent
Nearby Sold Comparables
Contact Agent
Listing Provided By
Keller Williams North Shore West







