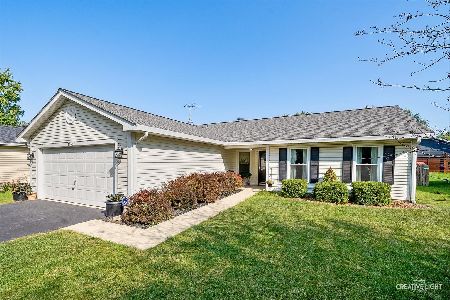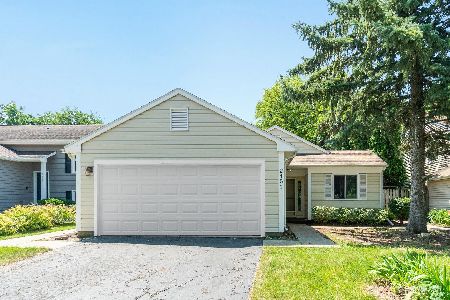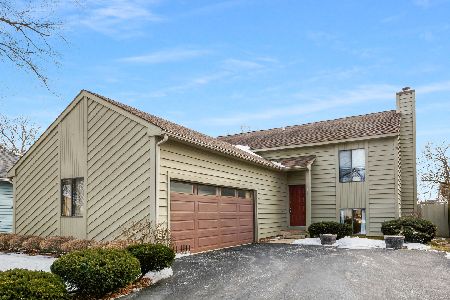2454 Hedge Row Drive, Aurora, Illinois 60502
$295,000
|
Sold
|
|
| Status: | Closed |
| Sqft: | 2,352 |
| Cost/Sqft: | $134 |
| Beds: | 4 |
| Baths: | 3 |
| Year Built: | 1988 |
| Property Taxes: | $6,434 |
| Days On Market: | 2961 |
| Lot Size: | 0,22 |
Description
As you approach the home, embrace the paver brick drive & walkway that leads right up to the spacious porch*Now step into this beautifully REMODELED home*Many updates to list: REFINISHED hardwood floors in the living room, dining room, family room & master bedroom/walk-in-closet*NEW wood laminate flooring in the foyer, kitchen & breakfast area*Kitchen with UPDATED cabinets, NEW granite counter tops, NEW stainless steel appliances*REMODELED 3 baths with NEW ceramic tile flooring, NEW toilets, NEW granite vanity tops, NEW ceramic tile baths/shower areas*NEW carpeting on the stairs, hall and 3 bedrooms*FRESH PAINT throughout the home*Partial basement with existing room that can be an office & finish the balance to meet your needs*Outside, enjoy the warmth of the paver brick patio & fire pit*This is an exceptional home*Close to METRA, interstate, shopping, restaurants, health clubs, etc.*Also located in distinguished Naperville 204 school district*Don't hesitate*Call for an appointment.
Property Specifics
| Single Family | |
| — | |
| Traditional | |
| 1988 | |
| Partial | |
| — | |
| No | |
| 0.22 |
| Du Page | |
| — | |
| 0 / Not Applicable | |
| None | |
| Public | |
| Public Sewer | |
| 09817411 | |
| 0431409017 |
Nearby Schools
| NAME: | DISTRICT: | DISTANCE: | |
|---|---|---|---|
|
Grade School
Brooks Elementary School |
204 | — | |
|
Middle School
Granger Middle School |
204 | Not in DB | |
|
High School
Metea Valley High School |
204 | Not in DB | |
Property History
| DATE: | EVENT: | PRICE: | SOURCE: |
|---|---|---|---|
| 6 Mar, 2018 | Sold | $295,000 | MRED MLS |
| 23 Dec, 2017 | Under contract | $315,000 | MRED MLS |
| 14 Dec, 2017 | Listed for sale | $315,000 | MRED MLS |
Room Specifics
Total Bedrooms: 4
Bedrooms Above Ground: 4
Bedrooms Below Ground: 0
Dimensions: —
Floor Type: Carpet
Dimensions: —
Floor Type: Carpet
Dimensions: —
Floor Type: Carpet
Full Bathrooms: 3
Bathroom Amenities: Separate Shower,Soaking Tub
Bathroom in Basement: 0
Rooms: Breakfast Room,Foyer,Walk In Closet
Basement Description: Partially Finished
Other Specifics
| 2 | |
| Concrete Perimeter | |
| Brick | |
| Patio, Brick Paver Patio, Storms/Screens | |
| Corner Lot,Landscaped | |
| 59X19X14X71X103X133 | |
| — | |
| Full | |
| Hardwood Floors, Wood Laminate Floors, First Floor Laundry | |
| Range, Dishwasher, Refrigerator, Washer, Dryer, Stainless Steel Appliance(s) | |
| Not in DB | |
| Park, Curbs, Sidewalks, Street Lights, Street Paved | |
| — | |
| — | |
| — |
Tax History
| Year | Property Taxes |
|---|---|
| 2018 | $6,434 |
Contact Agent
Nearby Similar Homes
Nearby Sold Comparables
Contact Agent
Listing Provided By
Berkshire Hathaway HomeServices Chicago






