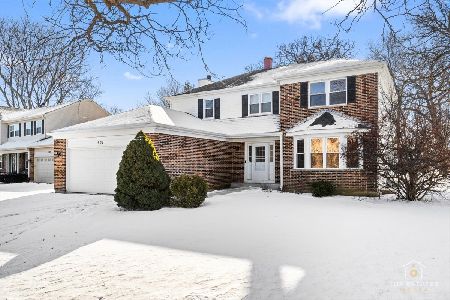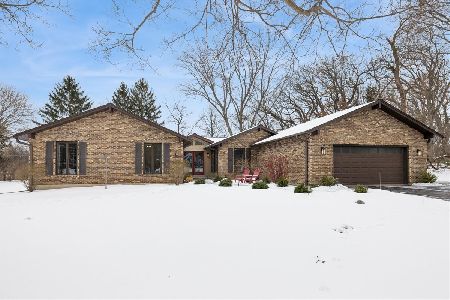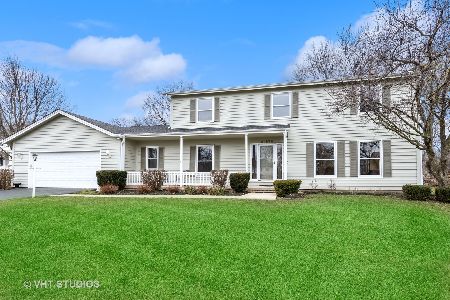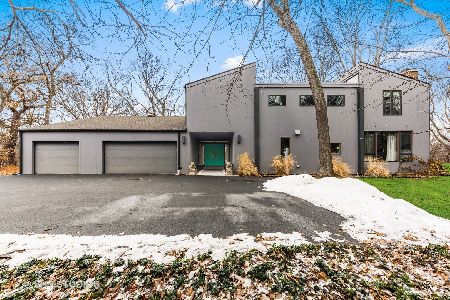24545 Hummingbird Court, Deer Park, Illinois 60010
$580,000
|
Sold
|
|
| Status: | Closed |
| Sqft: | 2,800 |
| Cost/Sqft: | $214 |
| Beds: | 3 |
| Baths: | 4 |
| Year Built: | 1983 |
| Property Taxes: | $10,459 |
| Days On Market: | 3993 |
| Lot Size: | 1,80 |
Description
WHEN ONLY THE BEST WILL DO! Gorgeous, CONTEMPORARY, Waterfront, UPGRADED & Updated! Chef's kitch w/2 sinks, 2 ovens, High end refrig, huge pantry & island! SUNNY LR w/flr to clg windows! Awesome SUNROOM overlooks Water & Woods! 1st flr office & ldry!Master Suite w/NEW bath, dbl shower, steam shower, heated flrs! Full finished bsmt w/rec rm, wet bar, frplc, office, bed & full bath! SO SPECIAL! See highlights in home!
Property Specifics
| Single Family | |
| — | |
| Contemporary | |
| 1983 | |
| Full | |
| CUSTOM | |
| Yes | |
| 1.8 |
| Lake | |
| Forest Green Lake Estates | |
| 0 / Not Applicable | |
| None | |
| Private Well | |
| Septic-Private | |
| 08862813 | |
| 14301010210000 |
Nearby Schools
| NAME: | DISTRICT: | DISTANCE: | |
|---|---|---|---|
|
Grade School
Isaac Fox Elementary School |
95 | — | |
|
Middle School
Lake Zurich Middle - S Campus |
95 | Not in DB | |
|
High School
Lake Zurich High School |
95 | Not in DB | |
Property History
| DATE: | EVENT: | PRICE: | SOURCE: |
|---|---|---|---|
| 28 May, 2015 | Sold | $580,000 | MRED MLS |
| 19 Mar, 2015 | Under contract | $600,000 | MRED MLS |
| 13 Mar, 2015 | Listed for sale | $600,000 | MRED MLS |
Room Specifics
Total Bedrooms: 4
Bedrooms Above Ground: 3
Bedrooms Below Ground: 1
Dimensions: —
Floor Type: Carpet
Dimensions: —
Floor Type: Carpet
Dimensions: —
Floor Type: Carpet
Full Bathrooms: 4
Bathroom Amenities: Whirlpool,Separate Shower,Steam Shower,Double Sink,Bidet,Double Shower
Bathroom in Basement: 1
Rooms: Loft,Office,Recreation Room,Heated Sun Room
Basement Description: Finished
Other Specifics
| 2 | |
| Concrete Perimeter | |
| Brick | |
| Balcony, Deck, Porch Screened | |
| Cul-De-Sac,Landscaped,Pond(s),Water View,Wooded | |
| 87X473X284X340 | |
| — | |
| Full | |
| Vaulted/Cathedral Ceilings, Skylight(s), Hardwood Floors, First Floor Bedroom, In-Law Arrangement, First Floor Laundry | |
| Double Oven, Microwave, Dishwasher, High End Refrigerator, Washer, Dryer, Stainless Steel Appliance(s) | |
| Not in DB | |
| Water Rights, Street Paved | |
| — | |
| — | |
| Wood Burning, Attached Fireplace Doors/Screen, Gas Log, Gas Starter |
Tax History
| Year | Property Taxes |
|---|---|
| 2015 | $10,459 |
Contact Agent
Nearby Similar Homes
Nearby Sold Comparables
Contact Agent
Listing Provided By
RE/MAX At Home









