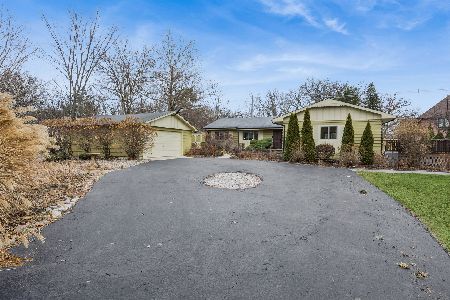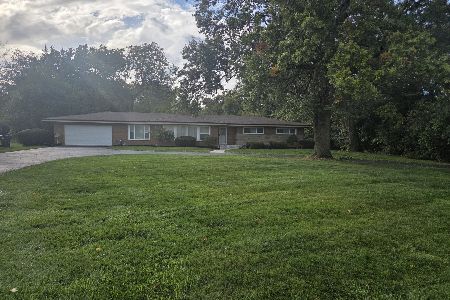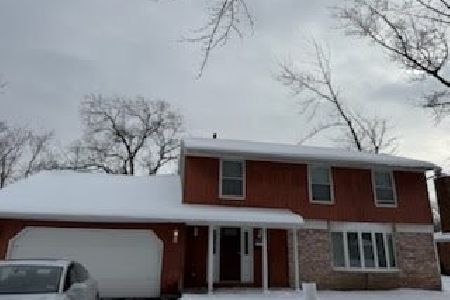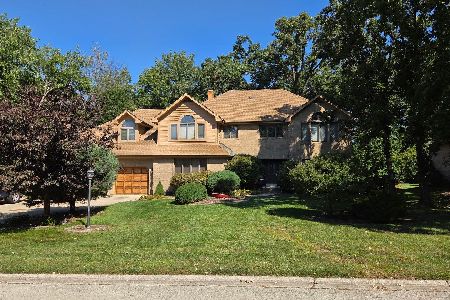2455 Brookwood Drive, Flossmoor, Illinois 60422
$455,000
|
Sold
|
|
| Status: | Closed |
| Sqft: | 5,225 |
| Cost/Sqft: | $92 |
| Beds: | 6 |
| Baths: | 4 |
| Year Built: | 1975 |
| Property Taxes: | $16,055 |
| Days On Market: | 2705 |
| Lot Size: | 0,46 |
Description
Beyond the double entry way doors and nestled back on a private wooded lot lies this six bedroom, four bathroom home boasting nearly 5,000+ Sq ft. of meticulously maintained living space. Main level features a recently remodeled master suite including quartz countertops adorned by beautiful Kohler fixtures in the bathroom creating your very own spa retreat. The newly updated kitchen steals the show with white quartz countertops, oversized Kohler stainless steel sink and brand new appliances that allows you to entertain with ease. Get to work in your private home office with cherry wood walls and granite countertops. The second level features five generous sized bedrooms, two recently updated baths, additional upstairs laundry and fresh carpeting. The finished basement is great area for entertaining, games and working out. Finally, enjoy the indoor/outdoor space via the large backyard deck and three season room both perfect for family and friend get togethers. Take the 3-D Virtual tour
Property Specifics
| Single Family | |
| — | |
| Traditional | |
| 1975 | |
| Partial | |
| — | |
| No | |
| 0.46 |
| Cook | |
| Flossmoor Estates | |
| 0 / Not Applicable | |
| None | |
| Lake Michigan | |
| Public Sewer | |
| 10075320 | |
| 31124060060000 |
Nearby Schools
| NAME: | DISTRICT: | DISTANCE: | |
|---|---|---|---|
|
Grade School
Western Avenue Elementary School |
161 | — | |
|
Middle School
Parker Junior High School |
161 | Not in DB | |
|
High School
Homewood-flossmoor High School |
233 | Not in DB | |
Property History
| DATE: | EVENT: | PRICE: | SOURCE: |
|---|---|---|---|
| 4 Jan, 2019 | Sold | $455,000 | MRED MLS |
| 3 Dec, 2018 | Under contract | $479,900 | MRED MLS |
| 7 Sep, 2018 | Listed for sale | $479,900 | MRED MLS |
Room Specifics
Total Bedrooms: 6
Bedrooms Above Ground: 6
Bedrooms Below Ground: 0
Dimensions: —
Floor Type: Carpet
Dimensions: —
Floor Type: Carpet
Dimensions: —
Floor Type: Carpet
Dimensions: —
Floor Type: —
Dimensions: —
Floor Type: —
Full Bathrooms: 4
Bathroom Amenities: Whirlpool,Separate Shower,Double Sink
Bathroom in Basement: 0
Rooms: Bedroom 5,Bedroom 6,Office,Foyer,Deck,Sun Room,Sitting Room
Basement Description: Finished
Other Specifics
| 2 | |
| Concrete Perimeter | |
| Asphalt | |
| Deck, Patio, Porch, Brick Paver Patio | |
| Stream(s),Wooded | |
| 19965 | |
| — | |
| Full | |
| Skylight(s), Bar-Wet, Hardwood Floors, First Floor Bedroom, First Floor Laundry, Second Floor Laundry | |
| Range, Microwave, Dishwasher, High End Refrigerator, Bar Fridge, Washer, Dryer, Disposal, Stainless Steel Appliance(s), Wine Refrigerator | |
| Not in DB | |
| — | |
| — | |
| — | |
| Gas Log, Gas Starter |
Tax History
| Year | Property Taxes |
|---|---|
| 2019 | $16,055 |
Contact Agent
Nearby Similar Homes
Nearby Sold Comparables
Contact Agent
Listing Provided By
Jameson Sotheby's Intl Realty








