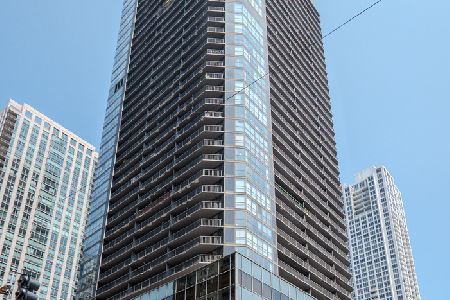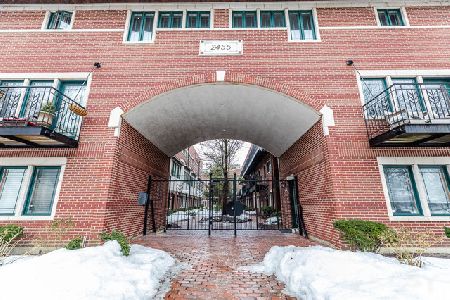2455 Ohio Street, West Town, Chicago, Illinois 60612
$485,000
|
Sold
|
|
| Status: | Closed |
| Sqft: | 2,300 |
| Cost/Sqft: | $215 |
| Beds: | 2 |
| Baths: | 3 |
| Year Built: | 1999 |
| Property Taxes: | $6,599 |
| Days On Market: | 2142 |
| Lot Size: | 0,00 |
Description
Gorgeous, light-filled 2 bed+family room, 2.5 bath townhome that lives like a single family with its own roof deck! The open layout living space features a cozy fireplace with built-in bookshelves and a combined dining space. Whip up a home-cooked meal in the gourmet kitchen featuring new quartz counters, new backsplash, refinished cabinets, and stainless steel appliances. The lower level can easily be used as a library, guest suite or family room with a half bath, full closet, and access to the community courtyard. The second floor includes the master bedroom with en-suite bathroom as well as the second bedroom and second full bath. The top floor office space leads out to the roof deck with sweeping views of the city skyline. In-unit laundry plus attached 2 car garage + 2 car parking pad included (4 total spaces). Close to Metra and CTA Green line, Smith Park with playground, baseball fields and tennis courts, coffee shops, bars, and eateries on Chicago Ave and minutes to West Loop and Restaurant Row.
Property Specifics
| Condos/Townhomes | |
| 4 | |
| — | |
| 1999 | |
| None | |
| — | |
| No | |
| — |
| Cook | |
| — | |
| 216 / Monthly | |
| Lawn Care,Snow Removal | |
| Public | |
| Public Sewer | |
| 10625874 | |
| 16122170231020 |
Property History
| DATE: | EVENT: | PRICE: | SOURCE: |
|---|---|---|---|
| 15 Jan, 2013 | Sold | $315,000 | MRED MLS |
| 3 Dec, 2012 | Under contract | $315,000 | MRED MLS |
| — | Last price change | $320,000 | MRED MLS |
| 27 Jul, 2012 | Listed for sale | $329,900 | MRED MLS |
| 30 Apr, 2020 | Sold | $485,000 | MRED MLS |
| 23 Feb, 2020 | Under contract | $495,000 | MRED MLS |
| 6 Feb, 2020 | Listed for sale | $495,000 | MRED MLS |
Room Specifics
Total Bedrooms: 2
Bedrooms Above Ground: 2
Bedrooms Below Ground: 0
Dimensions: —
Floor Type: Carpet
Full Bathrooms: 3
Bathroom Amenities: Whirlpool,Separate Shower,Soaking Tub
Bathroom in Basement: 0
Rooms: Office
Basement Description: None
Other Specifics
| 2 | |
| — | |
| — | |
| Balcony, Deck, Patio, Roof Deck, Storms/Screens | |
| — | |
| COMMON | |
| — | |
| Full | |
| Hardwood Floors, First Floor Laundry | |
| Range, Dishwasher, Refrigerator, Washer, Dryer, Disposal, Cooktop, Range Hood | |
| Not in DB | |
| — | |
| — | |
| — | |
| Gas Log, Gas Starter |
Tax History
| Year | Property Taxes |
|---|---|
| 2013 | $5,839 |
| 2020 | $6,599 |
Contact Agent
Nearby Similar Homes
Nearby Sold Comparables
Contact Agent
Listing Provided By
Redfin Corporation












