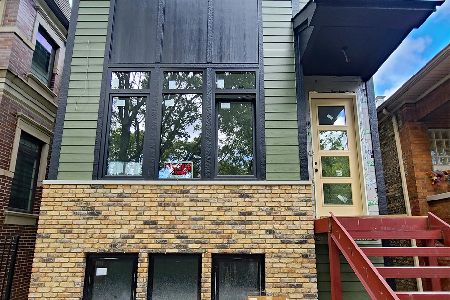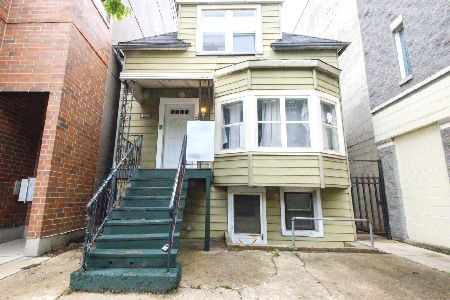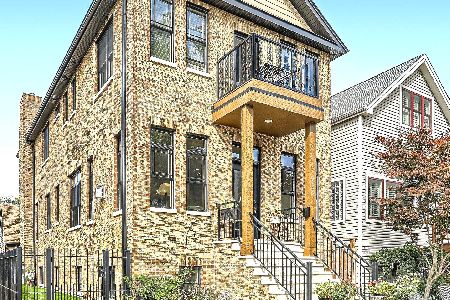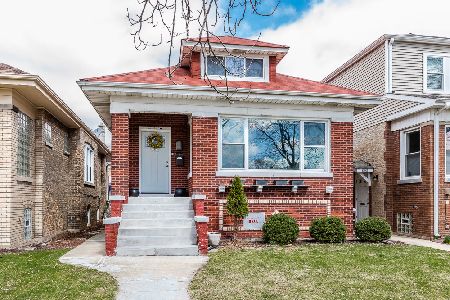2456 Byron Street, North Center, Chicago, Illinois 60618
$365,000
|
Sold
|
|
| Status: | Closed |
| Sqft: | 1,829 |
| Cost/Sqft: | $213 |
| Beds: | 4 |
| Baths: | 2 |
| Year Built: | 1932 |
| Property Taxes: | $4,008 |
| Days On Market: | 3724 |
| Lot Size: | 0,07 |
Description
Corner lot and no houses to the west - because Revere Park is right across the street! Coveted Bell Elementary School too for superior K-8 education. Many $1 to $1.5 million+ tear-downs in this popular, friendly North Center - Ravenswood community. The view from the long side of the new house you'd build here overlooks this huge, lovely, wooded Revere Park. Start your nature walks literally 10 steps from your front door (across Campbell Avenue which is very lightly transversed by cars at this spot). The Chicago Tribune reported City plans to build an Addison underpass to connect 2 miles of continuous river-front biking paths from Belmont to Montrose. This could be the next 606 Trail and it'd be minutes from your home. Unique setting on this cul-de-sac-like block.
Property Specifics
| Single Family | |
| — | |
| Bungalow | |
| 1932 | |
| None | |
| TEAR-DOWN | |
| No | |
| 0.07 |
| Cook | |
| St Bens | |
| 0 / Not Applicable | |
| None | |
| Public | |
| Public Sewer | |
| 09018655 | |
| 13242030180000 |
Nearby Schools
| NAME: | DISTRICT: | DISTANCE: | |
|---|---|---|---|
|
Grade School
Alexander Graham Elementary Scho |
299 | — | |
|
Alternate High School
Lane Technical High School |
— | Not in DB | |
Property History
| DATE: | EVENT: | PRICE: | SOURCE: |
|---|---|---|---|
| 13 Nov, 2015 | Sold | $365,000 | MRED MLS |
| 31 Oct, 2015 | Under contract | $389,900 | MRED MLS |
| — | Last price change | $399,000 | MRED MLS |
| 21 Aug, 2015 | Listed for sale | $450,000 | MRED MLS |
| 10 Oct, 2024 | Sold | $1,420,000 | MRED MLS |
| 10 Sep, 2024 | Under contract | $1,449,000 | MRED MLS |
| 3 Sep, 2024 | Listed for sale | $1,449,000 | MRED MLS |
Room Specifics
Total Bedrooms: 4
Bedrooms Above Ground: 4
Bedrooms Below Ground: 0
Dimensions: —
Floor Type: —
Dimensions: —
Floor Type: —
Dimensions: —
Floor Type: —
Full Bathrooms: 2
Bathroom Amenities: —
Bathroom in Basement: —
Rooms: No additional rooms
Basement Description: None
Other Specifics
| 2 | |
| — | |
| — | |
| Storms/Screens | |
| Corner Lot,Cul-De-Sac,Park Adjacent | |
| 25.65 X 122 | |
| — | |
| — | |
| Hardwood Floors | |
| — | |
| Not in DB | |
| Tennis Courts, Sidewalks, Street Lights, Street Paved | |
| — | |
| — | |
| — |
Tax History
| Year | Property Taxes |
|---|---|
| 2015 | $4,008 |
| 2024 | $20,647 |
Contact Agent
Nearby Similar Homes
Nearby Sold Comparables
Contact Agent
Listing Provided By
RE/MAX Vision 212











