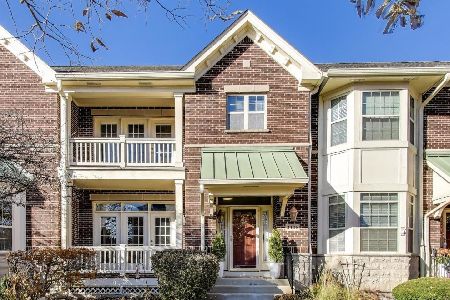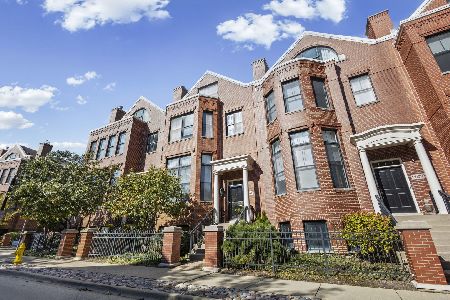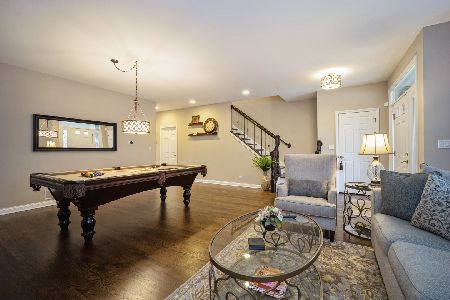2456 Violet Street, Glenview, Illinois 60026
$575,000
|
Sold
|
|
| Status: | Closed |
| Sqft: | 2,244 |
| Cost/Sqft: | $262 |
| Beds: | 2 |
| Baths: | 4 |
| Year Built: | 2001 |
| Property Taxes: | $10,490 |
| Days On Market: | 2846 |
| Lot Size: | 0,00 |
Description
BEAUTIFULLY UPDATED HOME WITH OPEN FLOOR PLAN IN AMAZING GLEN LOCATION! The 2 story foyer welcomes you into the large Living Room with bay window, lots of natural light & gorgeous hardwood floors flowing throughout the first floor. Cook's Kitchen with tall cabinets, stainless steel appliances, 5 burner cook top w/ built-in oven and island w/ seating flows perfectly into the Dining Room with wall of custom cabinetry and Family Room featuring gas fireplace with Carrera surround & private patio creating the perfect flow for everyday living and entertaining. Oversized Master Suite w/ trayed ceiling, walk in closet w/ organizers & spa-like Master Bath w/ whirlpool tub, separate shower & double sinks. Wonderful finished basement with huge Rec Room, Full Bath, high ceiling, recessed lighting & tons of storage. Second floor laundry, 2 car attached garage, beautiful finishes and perfect location! Walk to train, Glen shops, restaurants, parks and in award winning school districts...Welcome home!
Property Specifics
| Condos/Townhomes | |
| 2 | |
| — | |
| 2001 | |
| Full | |
| MELBOURNE | |
| No | |
| — |
| Cook | |
| The Glen | |
| 309 / Monthly | |
| Insurance,Exterior Maintenance,Lawn Care,Scavenger,Snow Removal | |
| Lake Michigan | |
| Public Sewer | |
| 09904503 | |
| 04224110120000 |
Nearby Schools
| NAME: | DISTRICT: | DISTANCE: | |
|---|---|---|---|
|
Grade School
Westbrook Elementary School |
34 | — | |
|
Middle School
Attea Middle School |
34 | Not in DB | |
|
High School
Glenbrook South High School |
225 | Not in DB | |
Property History
| DATE: | EVENT: | PRICE: | SOURCE: |
|---|---|---|---|
| 29 May, 2018 | Sold | $575,000 | MRED MLS |
| 16 Apr, 2018 | Under contract | $589,000 | MRED MLS |
| 4 Apr, 2018 | Listed for sale | $589,000 | MRED MLS |
Room Specifics
Total Bedrooms: 2
Bedrooms Above Ground: 2
Bedrooms Below Ground: 0
Dimensions: —
Floor Type: Carpet
Full Bathrooms: 4
Bathroom Amenities: Whirlpool,Separate Shower,Double Sink
Bathroom in Basement: 1
Rooms: Loft,Recreation Room,Sitting Room,Bonus Room
Basement Description: Finished
Other Specifics
| 2 | |
| Concrete Perimeter | |
| Asphalt | |
| Patio | |
| Common Grounds | |
| 2622 SQ. FT. | |
| — | |
| Full | |
| Skylight(s), Hardwood Floors, Solar Tubes/Light Tubes, Second Floor Laundry | |
| Microwave, Dishwasher, Refrigerator, Washer, Dryer, Disposal, Stainless Steel Appliance(s), Cooktop, Built-In Oven | |
| Not in DB | |
| — | |
| — | |
| — | |
| Gas Log |
Tax History
| Year | Property Taxes |
|---|---|
| 2018 | $10,490 |
Contact Agent
Nearby Similar Homes
Nearby Sold Comparables
Contact Agent
Listing Provided By
Berkshire Hathaway HomeServices KoenigRubloff






