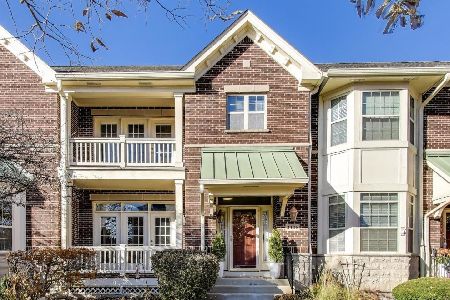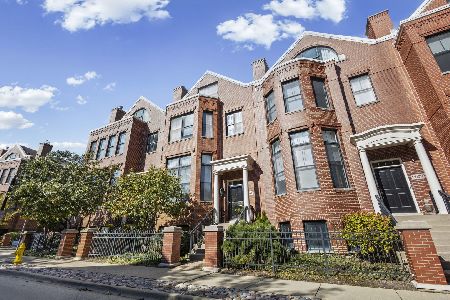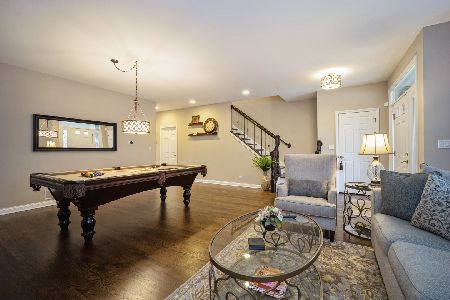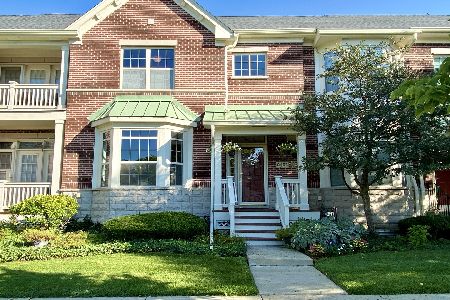2460 Violet Street, Glenview, Illinois 60026
$495,000
|
Sold
|
|
| Status: | Closed |
| Sqft: | 1,994 |
| Cost/Sqft: | $251 |
| Beds: | 3 |
| Baths: | 3 |
| Year Built: | 2001 |
| Property Taxes: | $11,005 |
| Days On Market: | 3636 |
| Lot Size: | 0,00 |
Description
PERFECT COMMUTER LOCATION! WALK TO GLENVIEW LAKE & GLEN TOWN CENTER! Meticulously maintained sunny 2 story townhome in the Glen. 3 bedrooms, 2.5 bathrooms, large living/dining room, separate family room and fireplace, bay windows in living room and master suite. Newly painted in 2016, newer blinds and honeycomb shades. Hardwood floors on the 1st floor, spacious kitchen with plenty of cabinet and counter space. Master suite with tray ceiling and walk in closet. Master bathroom with double vanity, separate shower and a soaking tub. All 3 bedrooms are upstairs. Large basement with roughed-in plumbing. Private fenced-in patio. Two car attached garage with driveway. Close to the Glen Town Center, Glenview Lake, park, biking/walking trails, restaurants, shops, schools and much more! 2 block walk to the North Glenview Metra Train station!
Property Specifics
| Condos/Townhomes | |
| 2 | |
| — | |
| 2001 | |
| Full | |
| — | |
| No | |
| — |
| Cook | |
| Cambridge At The Glen | |
| 309 / Monthly | |
| Insurance,Exterior Maintenance,Lawn Care,Scavenger,Snow Removal | |
| Lake Michigan | |
| Public Sewer | |
| 09130509 | |
| 04224110110000 |
Nearby Schools
| NAME: | DISTRICT: | DISTANCE: | |
|---|---|---|---|
|
Grade School
Westbrook Elementary School |
34 | — | |
|
Middle School
Attea Middle School |
34 | Not in DB | |
|
High School
Glenbrook South High School |
225 | Not in DB | |
Property History
| DATE: | EVENT: | PRICE: | SOURCE: |
|---|---|---|---|
| 19 Oct, 2012 | Sold | $445,000 | MRED MLS |
| 5 Sep, 2012 | Under contract | $439,900 | MRED MLS |
| 16 Aug, 2012 | Listed for sale | $439,900 | MRED MLS |
| 26 Apr, 2016 | Sold | $495,000 | MRED MLS |
| 20 Mar, 2016 | Under contract | $499,900 | MRED MLS |
| — | Last price change | $519,000 | MRED MLS |
| 3 Feb, 2016 | Listed for sale | $519,000 | MRED MLS |
| 15 Aug, 2019 | Sold | $527,000 | MRED MLS |
| 3 Jul, 2019 | Under contract | $549,900 | MRED MLS |
| 20 Jun, 2019 | Listed for sale | $549,900 | MRED MLS |
| 14 May, 2021 | Sold | $595,000 | MRED MLS |
| 6 Apr, 2021 | Under contract | $599,000 | MRED MLS |
| 6 Apr, 2021 | Listed for sale | $599,000 | MRED MLS |
| 9 Aug, 2025 | Under contract | $0 | MRED MLS |
| 5 Aug, 2025 | Listed for sale | $0 | MRED MLS |
Room Specifics
Total Bedrooms: 3
Bedrooms Above Ground: 3
Bedrooms Below Ground: 0
Dimensions: —
Floor Type: Carpet
Dimensions: —
Floor Type: Carpet
Full Bathrooms: 3
Bathroom Amenities: Separate Shower,Double Sink,Soaking Tub
Bathroom in Basement: 0
Rooms: Eating Area
Basement Description: Unfinished,Bathroom Rough-In
Other Specifics
| 2 | |
| Concrete Perimeter | |
| Asphalt | |
| Patio | |
| Fenced Yard,Landscaped | |
| 2622 | |
| — | |
| Full | |
| Hardwood Floors, Laundry Hook-Up in Unit | |
| Range, Microwave, Dishwasher, Refrigerator, Washer, Dryer, Disposal, Stainless Steel Appliance(s) | |
| Not in DB | |
| — | |
| — | |
| — | |
| Gas Log, Gas Starter |
Tax History
| Year | Property Taxes |
|---|---|
| 2012 | $9,945 |
| 2016 | $11,005 |
| 2019 | $11,384 |
| 2021 | $10,137 |
Contact Agent
Nearby Similar Homes
Nearby Sold Comparables
Contact Agent
Listing Provided By
Century 21 S.G.R., Inc.







