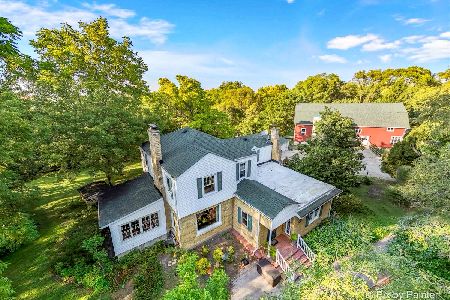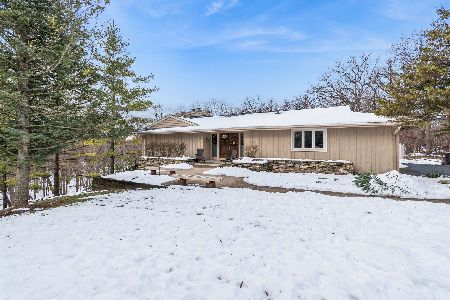24572 Kelsey Road, Lake Barrington, Illinois 60010
$640,000
|
Sold
|
|
| Status: | Closed |
| Sqft: | 5,418 |
| Cost/Sqft: | $120 |
| Beds: | 4 |
| Baths: | 3 |
| Year Built: | 1988 |
| Property Taxes: | $10,907 |
| Days On Market: | 1714 |
| Lot Size: | 2,50 |
Description
Step inside this open 4-bed, 3-bath contemporary and be greeted by gorgeous views of your own private 2.5 acres backing to forest preserve. WOW-factor 2-story wall of windows fills the vaulted living room with light. First floor living & dining rooms with rich hardwood floors surround a focal point, double-sided fireplace. Let the fresh air in or step outside through sliding doors from every angle of the wrap-around back deck. Enjoy fireplace views from the open kitchen with granite counters & SS appliances off convenient laundry room & 3-car garage. Primary bedroom & bath upstairs with separate deck offer privacy, yet open feel with adjacent loft space overlooking 1st floor living areas. Finished walkout lower level with stone fireplace, rec room, wet bar, office (or 5th bedroom), full bath, great storage plus HUGE game room with doors to beautiful back patio & fenced yard. Watch the seasons change from your our own peaceful, secluded setting surrounded by nature yet close to every convenience.
Property Specifics
| Single Family | |
| — | |
| Contemporary | |
| 1988 | |
| Full,Walkout | |
| — | |
| No | |
| 2.5 |
| Lake | |
| — | |
| — / Not Applicable | |
| None | |
| Private Well | |
| Septic-Private | |
| 11088714 | |
| 13102010170000 |
Nearby Schools
| NAME: | DISTRICT: | DISTANCE: | |
|---|---|---|---|
|
Grade School
North Barrington Elementary Scho |
220 | — | |
|
Middle School
Barrington Middle School-prairie |
220 | Not in DB | |
|
High School
Barrington High School |
220 | Not in DB | |
Property History
| DATE: | EVENT: | PRICE: | SOURCE: |
|---|---|---|---|
| 25 Jun, 2021 | Sold | $640,000 | MRED MLS |
| 17 May, 2021 | Under contract | $649,500 | MRED MLS |
| 14 May, 2021 | Listed for sale | $649,500 | MRED MLS |
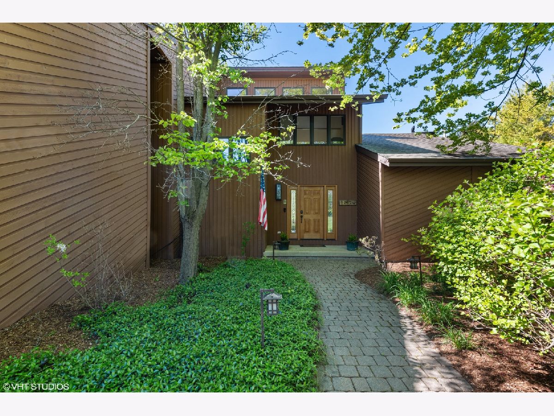
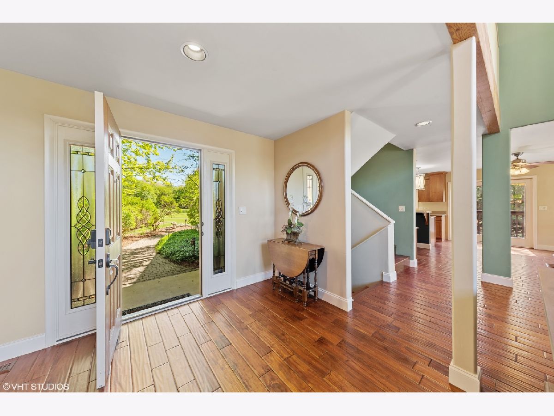
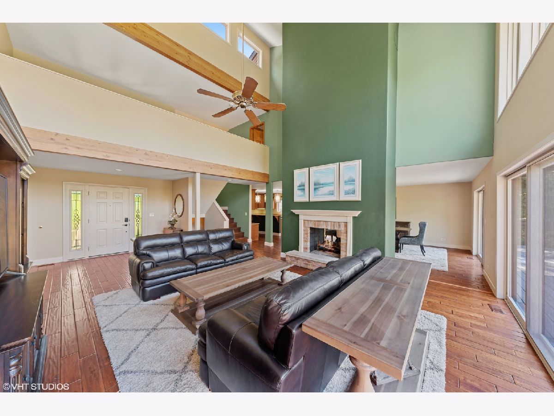
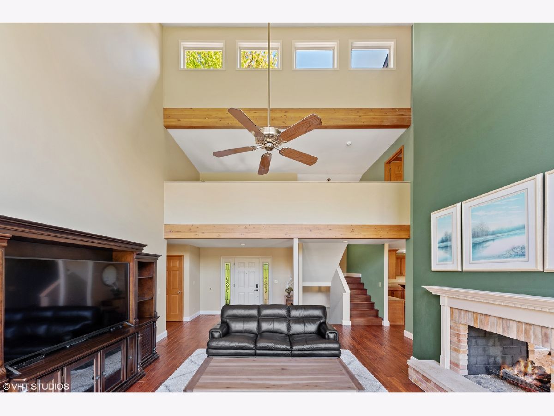
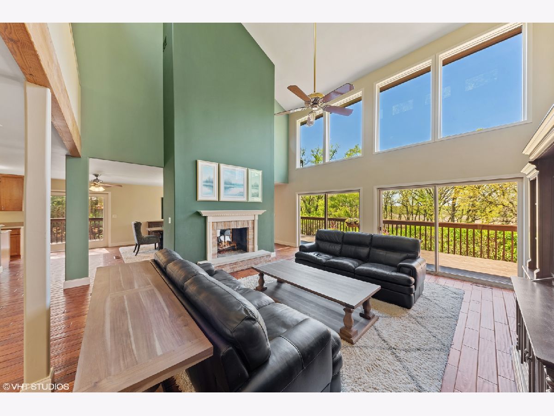

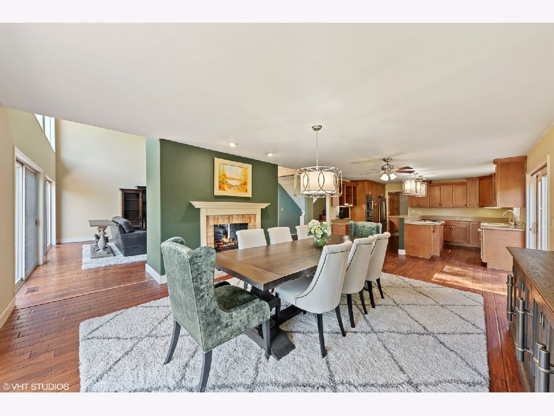
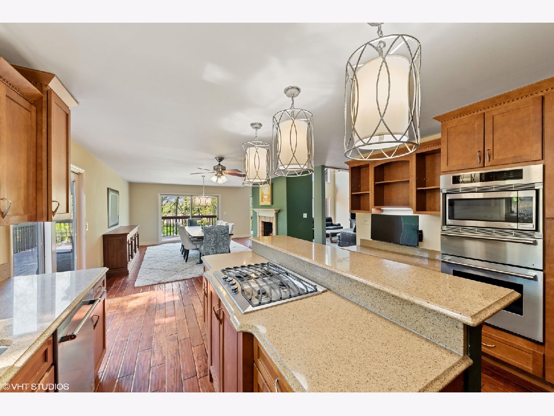
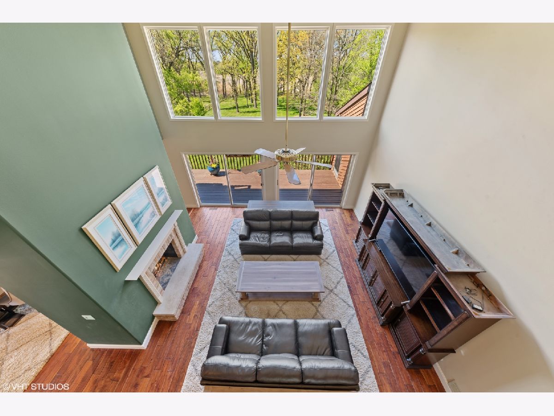

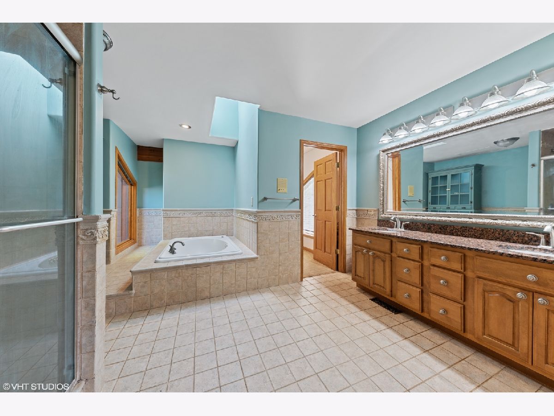

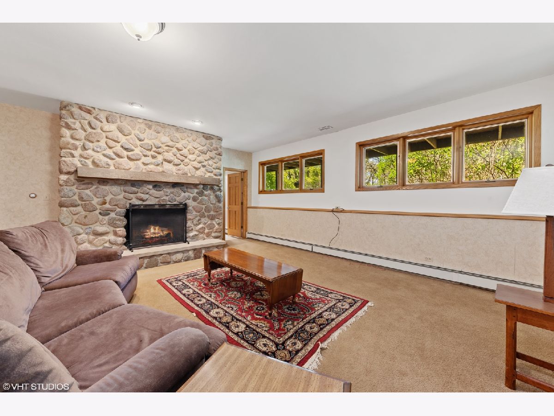
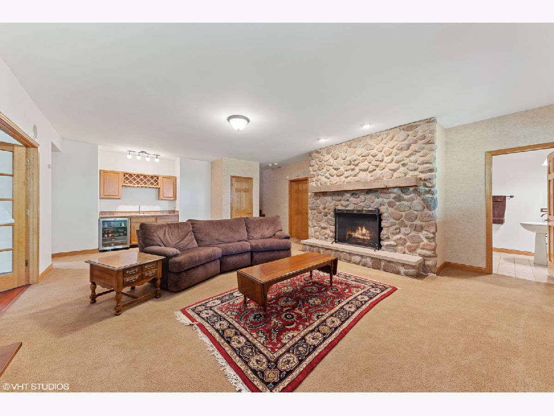

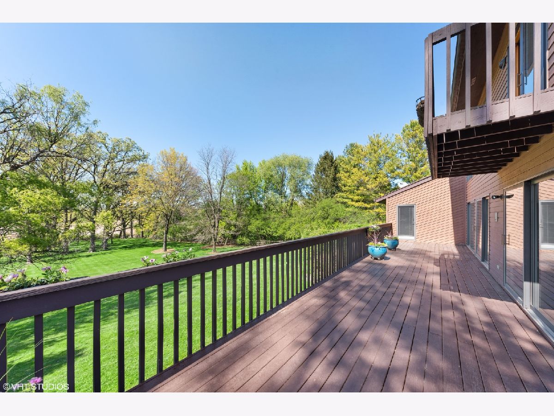

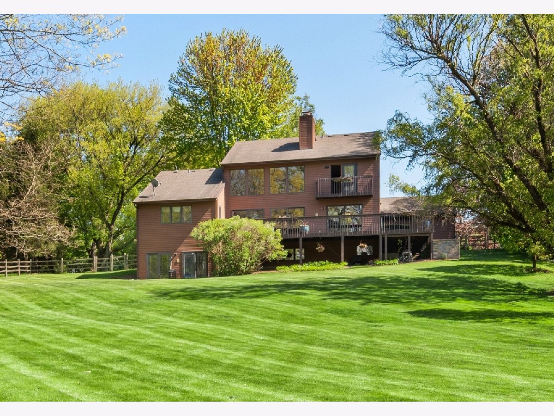
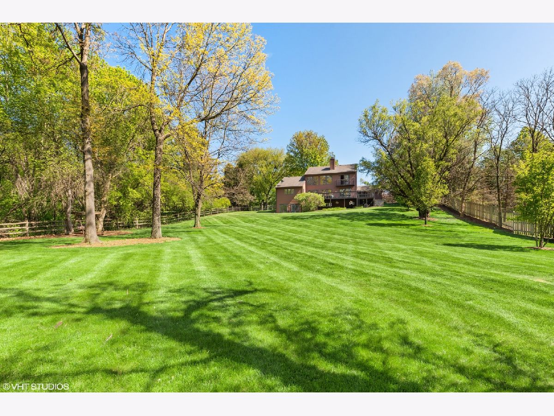
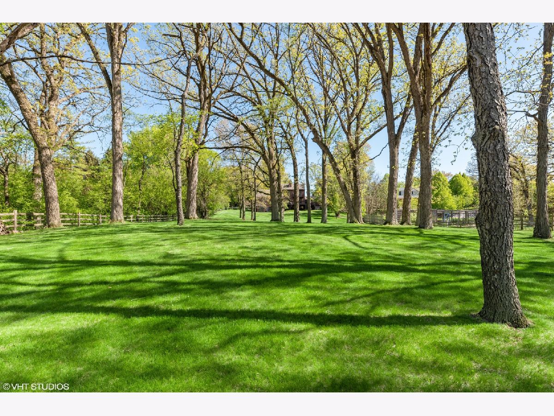

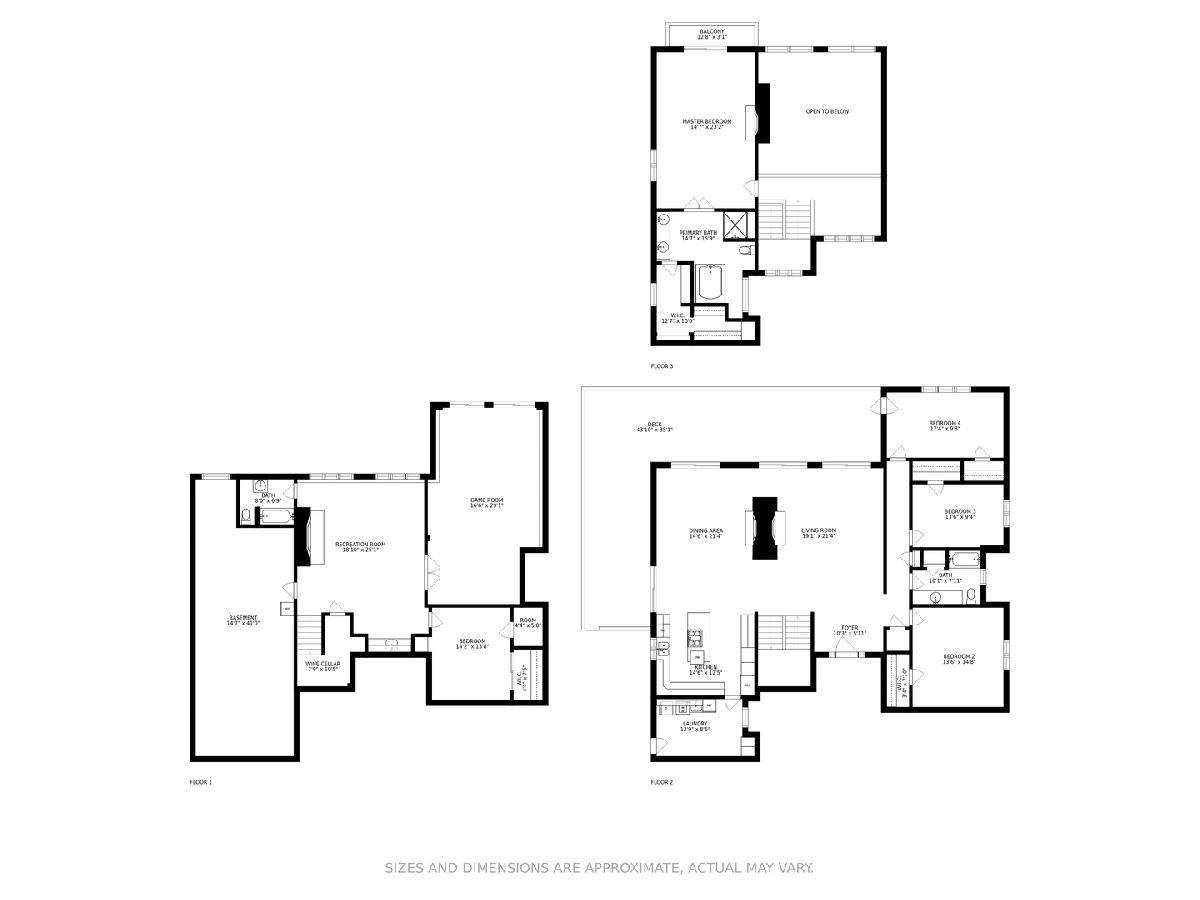

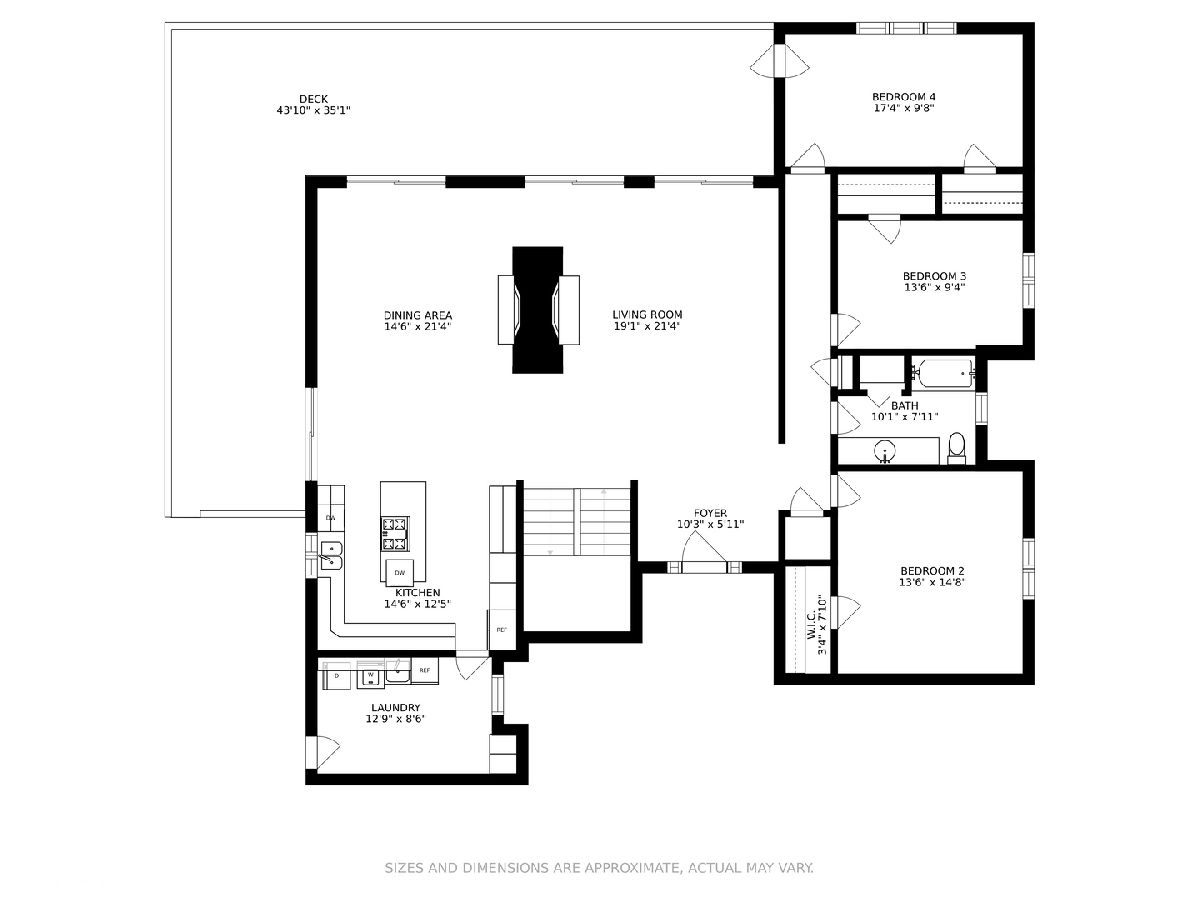
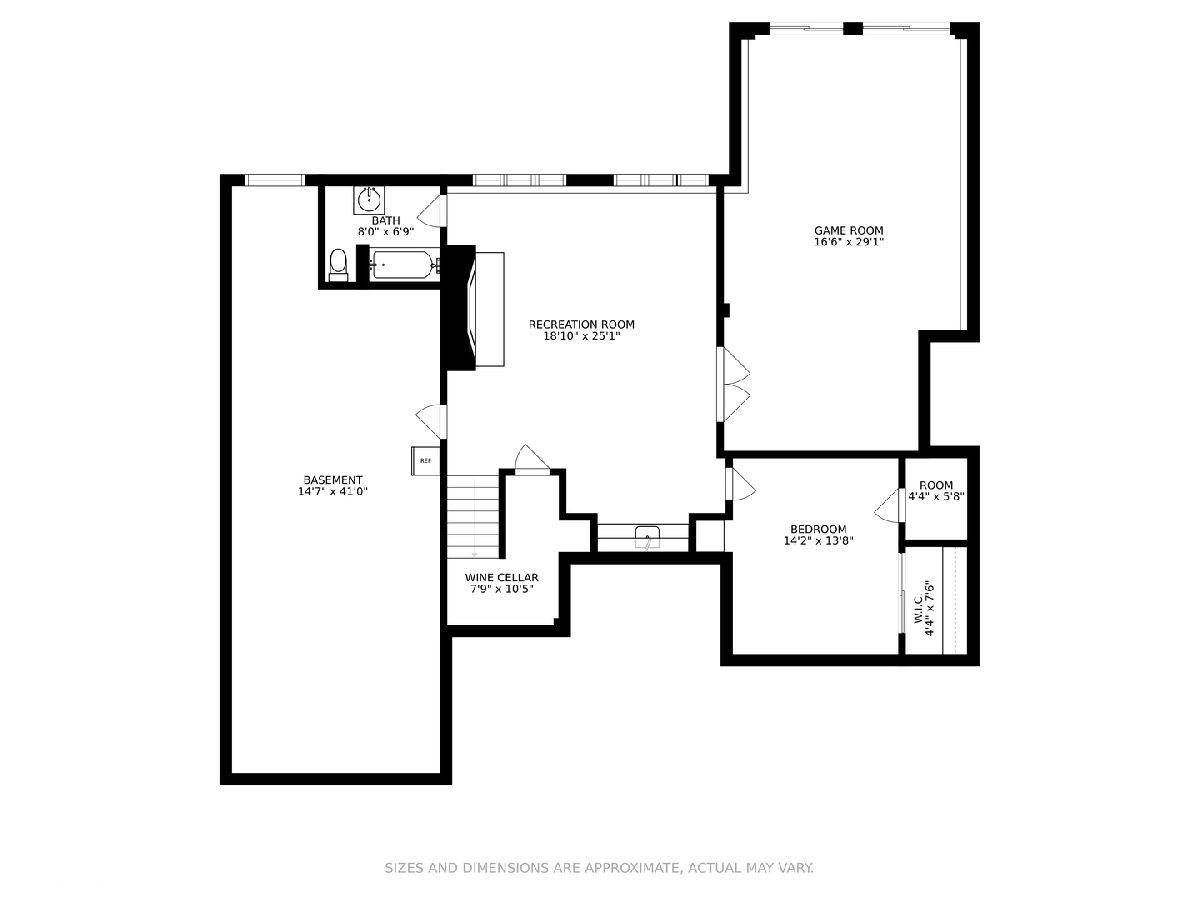
Room Specifics
Total Bedrooms: 4
Bedrooms Above Ground: 4
Bedrooms Below Ground: 0
Dimensions: —
Floor Type: Hardwood
Dimensions: —
Floor Type: Hardwood
Dimensions: —
Floor Type: Carpet
Full Bathrooms: 3
Bathroom Amenities: —
Bathroom in Basement: 1
Rooms: Foyer,Loft,Office,Recreation Room
Basement Description: Finished
Other Specifics
| 3 | |
| Concrete Perimeter | |
| Asphalt | |
| Balcony, Deck, Patio | |
| Fenced Yard,Forest Preserve Adjacent,Nature Preserve Adjacent,Mature Trees | |
| 0 | |
| — | |
| Full | |
| Vaulted/Cathedral Ceilings, Bar-Wet, Hardwood Floors, First Floor Laundry, Walk-In Closet(s), Open Floorplan, Some Carpeting, Some Wood Floors, Granite Counters, Separate Dining Room, Some Wall-To-Wall Cp | |
| Double Oven, Range, Microwave, Dishwasher, Refrigerator, Bar Fridge | |
| Not in DB | |
| — | |
| — | |
| — | |
| Double Sided, Wood Burning, Gas Log, Gas Starter |
Tax History
| Year | Property Taxes |
|---|---|
| 2021 | $10,907 |
Contact Agent
Nearby Similar Homes
Nearby Sold Comparables
Contact Agent
Listing Provided By
@properties

