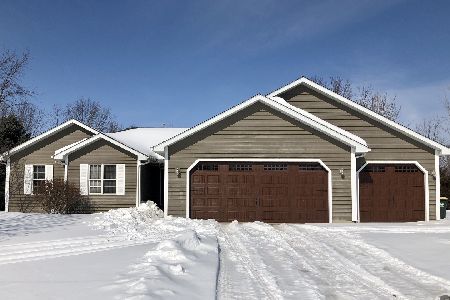2458 42nd Road, Sheridan, Illinois 60551
$150,000
|
Sold
|
|
| Status: | Closed |
| Sqft: | 2,875 |
| Cost/Sqft: | $52 |
| Beds: | 4 |
| Baths: | 2 |
| Year Built: | 1904 |
| Property Taxes: | $3,973 |
| Days On Market: | 5542 |
| Lot Size: | 1,30 |
Description
Completely remodeled top to bottom! Located on appx 1.3 partially wooded acres. Updates incl: new furn & a/c '05. new well pump '08, new mech septic '02, new windows '02, new siding '09, new roof '02, updated elec, updated kit & baths, drywalled basement (waiting for finishing touches), & more! 40X26 GAR w/wrkshop w/welding outlets. Lrg sunrm/fam rm. 1st FLR laundry hookups. Den could be 5th bedroom. SEE IT TODAY!
Property Specifics
| Single Family | |
| — | |
| Farmhouse | |
| 1904 | |
| Partial | |
| — | |
| No | |
| 1.3 |
| La Salle | |
| — | |
| 0 / Not Applicable | |
| None | |
| Private Well | |
| Septic-Mechanical | |
| 07682548 | |
| 0538212000 |
Nearby Schools
| NAME: | DISTRICT: | DISTANCE: | |
|---|---|---|---|
|
High School
Serena High School |
2 | Not in DB | |
Property History
| DATE: | EVENT: | PRICE: | SOURCE: |
|---|---|---|---|
| 21 Oct, 2011 | Sold | $150,000 | MRED MLS |
| 17 Aug, 2011 | Under contract | $150,000 | MRED MLS |
| — | Last price change | $160,000 | MRED MLS |
| 20 Nov, 2010 | Listed for sale | $209,900 | MRED MLS |
Room Specifics
Total Bedrooms: 4
Bedrooms Above Ground: 4
Bedrooms Below Ground: 0
Dimensions: —
Floor Type: Carpet
Dimensions: —
Floor Type: Carpet
Dimensions: —
Floor Type: Carpet
Full Bathrooms: 2
Bathroom Amenities: —
Bathroom in Basement: 0
Rooms: Den,Eating Area
Basement Description: Partially Finished,Exterior Access
Other Specifics
| 3 | |
| Block,Stone | |
| Gravel | |
| Deck, Porch | |
| Wooded | |
| 160X363X153X363 | |
| Unfinished | |
| None | |
| Vaulted/Cathedral Ceilings, Skylight(s), Wood Laminate Floors, First Floor Laundry, First Floor Full Bath | |
| Range, Dishwasher | |
| Not in DB | |
| Horse-Riding Area | |
| — | |
| — | |
| Wood Burning Stove |
Tax History
| Year | Property Taxes |
|---|---|
| 2011 | $3,973 |
Contact Agent
Nearby Similar Homes
Nearby Sold Comparables
Contact Agent
Listing Provided By
Prudential Starck, Realtors




