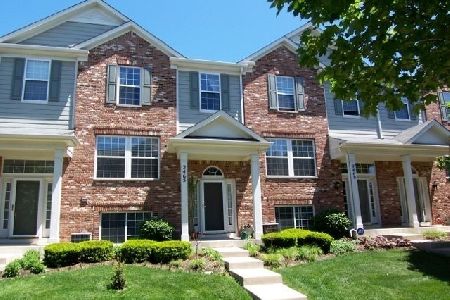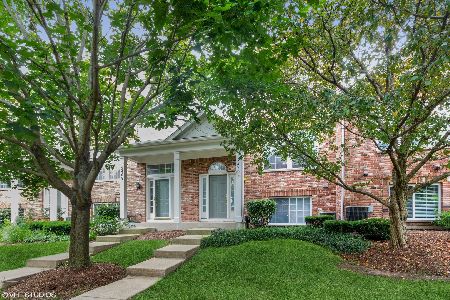2459 Emily Lane, Elgin, Illinois 60124
$165,000
|
Sold
|
|
| Status: | Closed |
| Sqft: | 1,500 |
| Cost/Sqft: | $113 |
| Beds: | 2 |
| Baths: | 2 |
| Year Built: | 2004 |
| Property Taxes: | $4,426 |
| Days On Market: | 3032 |
| Lot Size: | 0,00 |
Description
Walk out the front door of this gorgeous unit and you will be faced with 90 acres of BEAUTIFUL protected land featuring native prairies and wetlands. Enjoy a stroll or a nice bike ride on the trail that leads right to the library. This 3 story townhouse is neutrally decorated and ready for you. Features a Huge master bedroom with vaulted ceiling, large walk-in closet and a shared bathroom. The finished lower level can be used as a family room or as a 3rd bedroom! Laundry in unit, there is a balcony off of the kitchen to enjoy the outside. Two generous sized bedroom, large living room and first floor laundry as well as a 2 car garage. Convenient to shopping and restaurants!
Property Specifics
| Condos/Townhomes | |
| 3 | |
| — | |
| 2004 | |
| English | |
| AVERY | |
| No | |
| — |
| Kane | |
| The Reserve Of Elgin | |
| 193 / Monthly | |
| Insurance,Exterior Maintenance,Lawn Care,Snow Removal | |
| Public | |
| Public Sewer | |
| 09799068 | |
| 0629476039 |
Nearby Schools
| NAME: | DISTRICT: | DISTANCE: | |
|---|---|---|---|
|
Grade School
Otter Creek Elementary School |
46 | — | |
|
Middle School
Abbott Middle School |
46 | Not in DB | |
|
High School
South Elgin High School |
46 | Not in DB | |
Property History
| DATE: | EVENT: | PRICE: | SOURCE: |
|---|---|---|---|
| 2 Dec, 2015 | Listed for sale | $0 | MRED MLS |
| 12 Dec, 2016 | Listed for sale | $0 | MRED MLS |
| 11 Jan, 2018 | Sold | $165,000 | MRED MLS |
| 28 Nov, 2017 | Under contract | $169,900 | MRED MLS |
| 11 Nov, 2017 | Listed for sale | $169,900 | MRED MLS |
| 19 Feb, 2020 | Under contract | $0 | MRED MLS |
| 27 Dec, 2019 | Listed for sale | $0 | MRED MLS |
| 18 Apr, 2022 | Under contract | $0 | MRED MLS |
| 5 Apr, 2022 | Listed for sale | $0 | MRED MLS |
Room Specifics
Total Bedrooms: 2
Bedrooms Above Ground: 2
Bedrooms Below Ground: 0
Dimensions: —
Floor Type: Carpet
Full Bathrooms: 2
Bathroom Amenities: Separate Shower,Double Sink
Bathroom in Basement: 0
Rooms: Loft
Basement Description: Finished
Other Specifics
| 2 | |
| Concrete Perimeter | |
| Concrete | |
| Balcony, Storms/Screens | |
| Common Grounds,Nature Preserve Adjacent | |
| COMMON | |
| — | |
| — | |
| Vaulted/Cathedral Ceilings, First Floor Laundry, Laundry Hook-Up in Unit | |
| Range, Microwave, Dishwasher, Refrigerator, Washer, Dryer, Disposal | |
| Not in DB | |
| — | |
| — | |
| Bike Room/Bike Trails | |
| — |
Tax History
| Year | Property Taxes |
|---|---|
| 2018 | $4,426 |
Contact Agent
Nearby Similar Homes
Nearby Sold Comparables
Contact Agent
Listing Provided By
RE/MAX Excels





