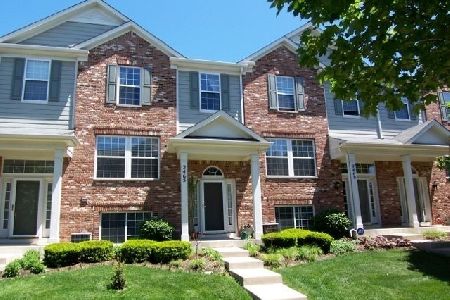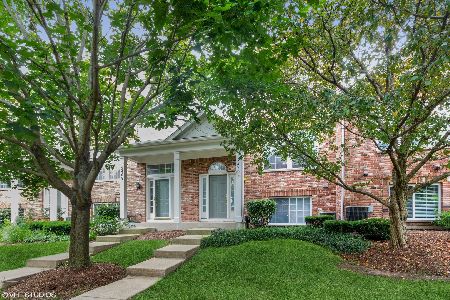2461 Emily Lane, Elgin, Illinois 60124
$176,000
|
Sold
|
|
| Status: | Closed |
| Sqft: | 0 |
| Cost/Sqft: | — |
| Beds: | 2 |
| Baths: | 2 |
| Year Built: | 2006 |
| Property Taxes: | $4,708 |
| Days On Market: | 2482 |
| Lot Size: | 0,00 |
Description
Fantastic buy. Beautiful w/brand new carpet and spacious! Tasteful Pottery Barn neutral decor in this 2 bed, 1.1 bath townhouse with a 2 car garage. Gleaming hardwood thru kitchen, laundry, & hall bath. Eat in kitchen leads to spacious deck. Kitchen boasts 42 in cabs w/pull out trays, Stainless appliances & pantry. Spacious living and dining rooms with plenty of natural light through large windows. Huge master bedroom with walk in closet, vaulted ceiling w/fan. Bath w/double bowl vanity & ceramic flooring. Loft area on 2nd level perfect for an office. Finished LL family room, perfect space for an optional 3rd bedroom, family room, play room and more. Great location near shopping, library & paths, plus easy access to Randall Rd. corridor, train and expressways. A true must see.
Property Specifics
| Condos/Townhomes | |
| 3 | |
| — | |
| 2006 | |
| English | |
| AVERY | |
| No | |
| — |
| Kane | |
| The Reserve Of Elgin | |
| 205 / Monthly | |
| Insurance,Exterior Maintenance,Lawn Care,Snow Removal | |
| Lake Michigan | |
| Public Sewer | |
| 10380724 | |
| 0629476034 |
Nearby Schools
| NAME: | DISTRICT: | DISTANCE: | |
|---|---|---|---|
|
Grade School
Otter Creek Elementary School |
46 | — | |
|
Middle School
Abbott Middle School |
46 | Not in DB | |
|
High School
Larkin High School |
46 | Not in DB | |
Property History
| DATE: | EVENT: | PRICE: | SOURCE: |
|---|---|---|---|
| 18 Jul, 2019 | Sold | $176,000 | MRED MLS |
| 18 May, 2019 | Under contract | $179,900 | MRED MLS |
| 15 May, 2019 | Listed for sale | $179,900 | MRED MLS |
Room Specifics
Total Bedrooms: 2
Bedrooms Above Ground: 2
Bedrooms Below Ground: 0
Dimensions: —
Floor Type: Carpet
Full Bathrooms: 2
Bathroom Amenities: Double Sink
Bathroom in Basement: 0
Rooms: Loft
Basement Description: Finished
Other Specifics
| 2 | |
| Concrete Perimeter | |
| Concrete | |
| Balcony, Porch, Storms/Screens | |
| Common Grounds,Landscaped | |
| COMMON | |
| — | |
| Full | |
| Vaulted/Cathedral Ceilings, Hardwood Floors, First Floor Laundry, Laundry Hook-Up in Unit, Storage, Walk-In Closet(s) | |
| Range, Microwave, Dishwasher, Refrigerator, Washer, Dryer, Disposal | |
| Not in DB | |
| — | |
| — | |
| Bike Room/Bike Trails, Park | |
| — |
Tax History
| Year | Property Taxes |
|---|---|
| 2019 | $4,708 |
Contact Agent
Nearby Similar Homes
Nearby Sold Comparables
Contact Agent
Listing Provided By
Kozar Real Estate Group





