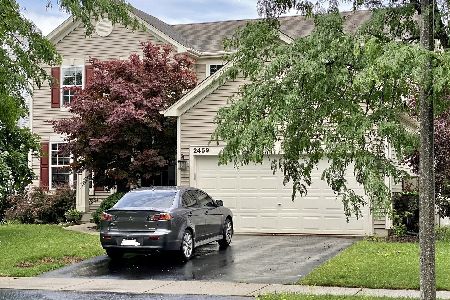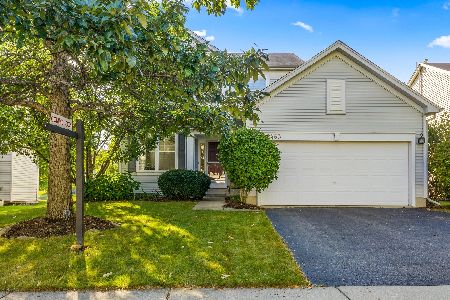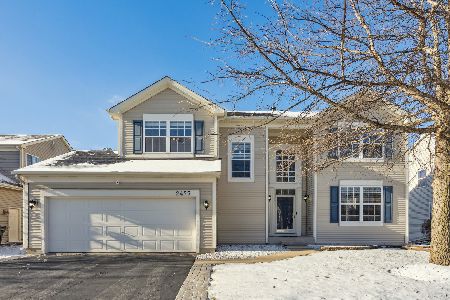2459 Prescott Drive, Montgomery, Illinois 60538
$270,000
|
Sold
|
|
| Status: | Closed |
| Sqft: | 0 |
| Cost/Sqft: | — |
| Beds: | 4 |
| Baths: | 4 |
| Year Built: | 2003 |
| Property Taxes: | $5,853 |
| Days On Market: | 3655 |
| Lot Size: | 0,19 |
Description
This house is amazing & literally shows like a model! Wide open, spacious floor plan with pottery barn decor throughout. Incredible full finished *lookout* basement with wet bar, entertainment area, and full bath! Huge eat-in kitchen with 42 inch upper cabinets opens to family room. 9 ft ceilings on first floor. Spacious master features vaulted ceilings and his & hers closets. Recent updates include new Windows (10), back half of roof replaced (15), exterior paint (15), dishwasher (14), refinished hardwood floors (15), new carpet (14), & sump pump (14). Large garage has been drywalled & insulated, and there is an additional storage shed under the deck. Backyard has a beautiful brick paver walkway, large concrete patio, and the Rainbow playset stays! Sellers have meticulously maintained this home. Schedule an appointment this weekend, this won't last!
Property Specifics
| Single Family | |
| — | |
| — | |
| 2003 | |
| Full | |
| — | |
| No | |
| 0.19 |
| Kendall | |
| Blackberry Crossing | |
| 0 / Not Applicable | |
| None | |
| Public | |
| Public Sewer | |
| 09129077 | |
| 0202332013 |
Nearby Schools
| NAME: | DISTRICT: | DISTANCE: | |
|---|---|---|---|
|
Grade School
Lakewood Creek Elementary School |
308 | — | |
|
Middle School
Traughber Junior High School |
308 | Not in DB | |
|
High School
Oswego High School |
308 | Not in DB | |
Property History
| DATE: | EVENT: | PRICE: | SOURCE: |
|---|---|---|---|
| 20 Apr, 2016 | Sold | $270,000 | MRED MLS |
| 6 Feb, 2016 | Under contract | $279,000 | MRED MLS |
| 1 Feb, 2016 | Listed for sale | $279,000 | MRED MLS |
| 16 Jun, 2021 | Sold | $310,000 | MRED MLS |
| 5 Apr, 2021 | Under contract | $300,000 | MRED MLS |
| 17 Mar, 2021 | Listed for sale | $300,000 | MRED MLS |
Room Specifics
Total Bedrooms: 4
Bedrooms Above Ground: 4
Bedrooms Below Ground: 0
Dimensions: —
Floor Type: Carpet
Dimensions: —
Floor Type: Carpet
Dimensions: —
Floor Type: Carpet
Full Bathrooms: 4
Bathroom Amenities: Soaking Tub
Bathroom in Basement: 1
Rooms: Eating Area,Office
Basement Description: Finished
Other Specifics
| 2 | |
| Concrete Perimeter | |
| Asphalt | |
| Deck, Patio | |
| Fenced Yard,Landscaped | |
| 61 X 136 | |
| — | |
| Full | |
| Vaulted/Cathedral Ceilings, Bar-Wet, Hardwood Floors, First Floor Laundry | |
| Range, Microwave, Dishwasher, Bar Fridge, Disposal, Stainless Steel Appliance(s) | |
| Not in DB | |
| Sidewalks, Street Lights, Street Paved | |
| — | |
| — | |
| — |
Tax History
| Year | Property Taxes |
|---|---|
| 2016 | $5,853 |
| 2021 | $7,759 |
Contact Agent
Nearby Similar Homes
Nearby Sold Comparables
Contact Agent
Listing Provided By
Baird & Warner











