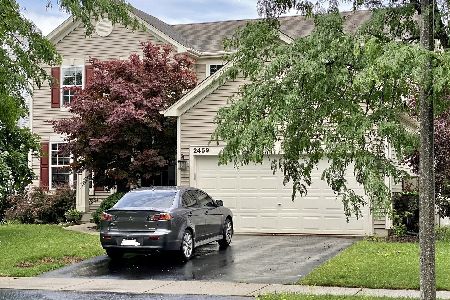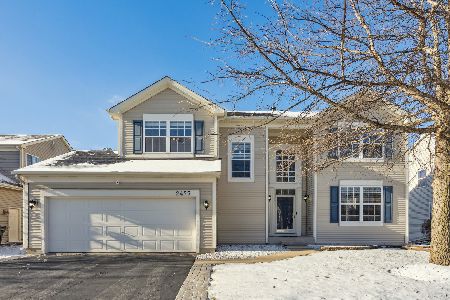2463 Prescott Drive, Montgomery, Illinois 60538
$315,000
|
Sold
|
|
| Status: | Closed |
| Sqft: | 2,284 |
| Cost/Sqft: | $136 |
| Beds: | 3 |
| Baths: | 4 |
| Year Built: | 2003 |
| Property Taxes: | $7,368 |
| Days On Market: | 1594 |
| Lot Size: | 0,19 |
Description
Looking for a tastefully updated home with NO HOA? Look no further!!! This home features 4 bedrooms (3+1) and a loft along with 3.5 baths! Freshly painted and decorated in neutral tones, you can move right in and enjoy!! The main floor offers a combined living/dining room, kitchen with center island and breakfast area, along with a large family room with fireplace! Upstairs your primary suite awaits with an inviting bedroom, bath and walk in closet! Two additional bedrooms and a loft offer the perfect space for remote learning or gaming! Heading downstairs, the spacious recreation room is perfect for family game or movie nights! Two separate finished spaces are featured and offer you with so many options! Office, craft room, bedroom, study at home or potential for related living with an additional full bath! Located close to the Orchard Road shopping district, Stuart Sports Complex, expressway access and Metra Park and Ride and within the award winning Oswego 308 school district. Schedule your showing today!
Property Specifics
| Single Family | |
| — | |
| Traditional | |
| 2003 | |
| English | |
| — | |
| No | |
| 0.19 |
| Kendall | |
| Blackberry Crossing | |
| 0 / Not Applicable | |
| None | |
| Public | |
| Public Sewer | |
| 11210716 | |
| 0202332012 |
Nearby Schools
| NAME: | DISTRICT: | DISTANCE: | |
|---|---|---|---|
|
Grade School
Lakewood Creek Elementary School |
308 | — | |
|
Middle School
Thompson Junior High School |
308 | Not in DB | |
|
High School
Oswego High School |
308 | Not in DB | |
Property History
| DATE: | EVENT: | PRICE: | SOURCE: |
|---|---|---|---|
| 1 Nov, 2021 | Sold | $315,000 | MRED MLS |
| 7 Oct, 2021 | Under contract | $310,000 | MRED MLS |
| 23 Sep, 2021 | Listed for sale | $310,000 | MRED MLS |
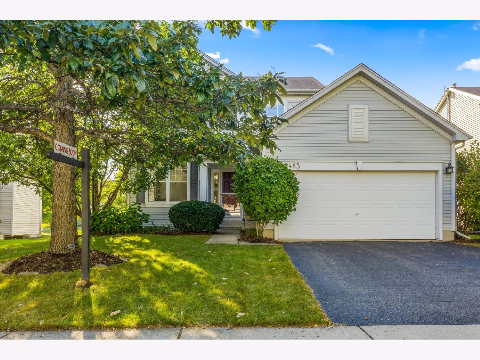
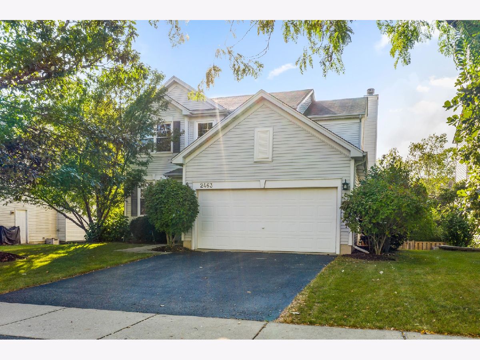
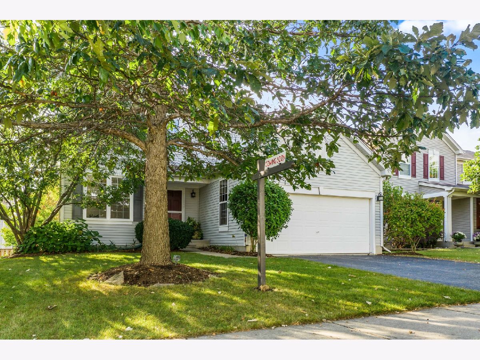
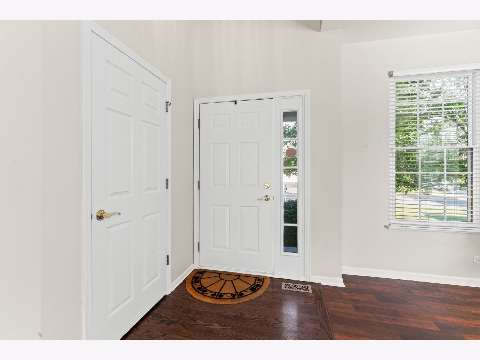
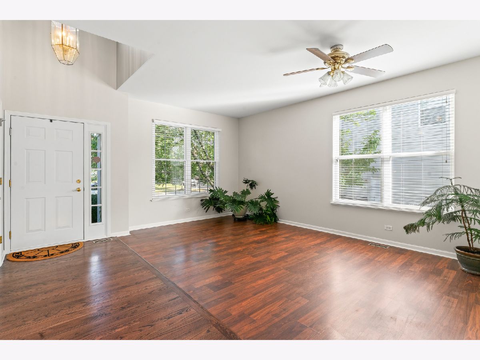
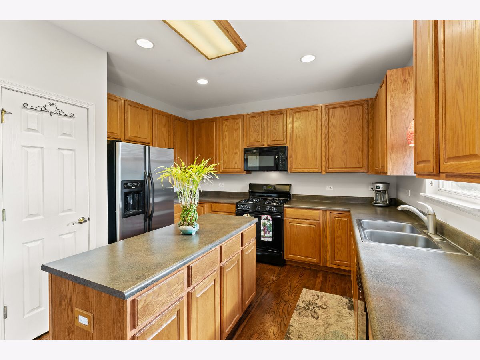
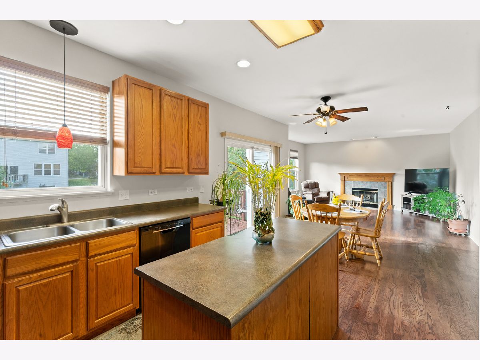
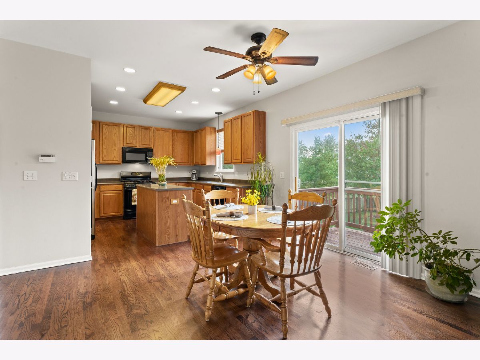

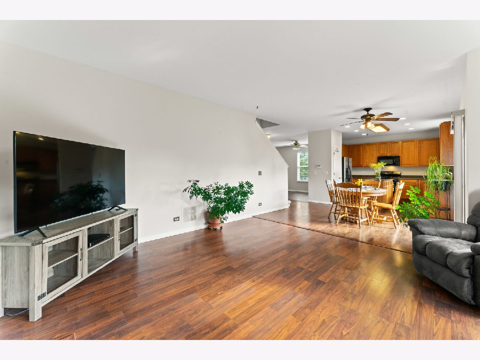
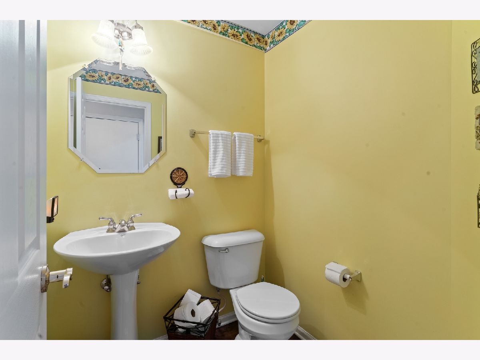
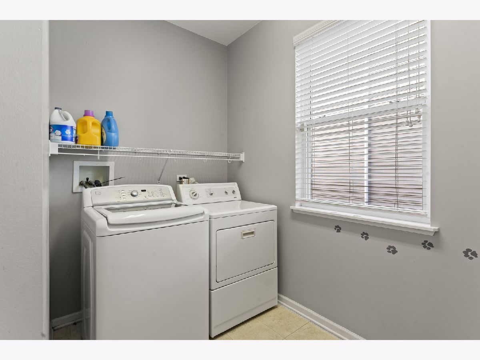
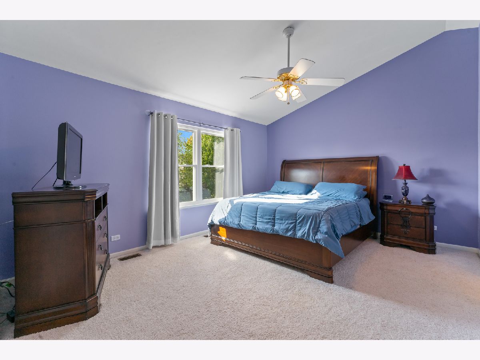

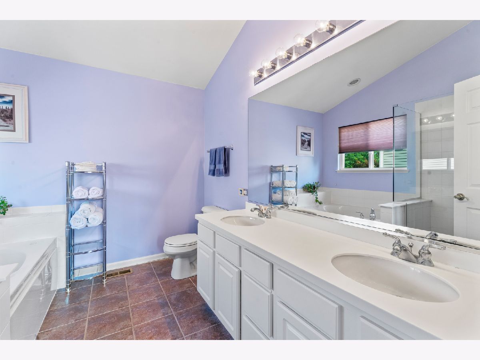
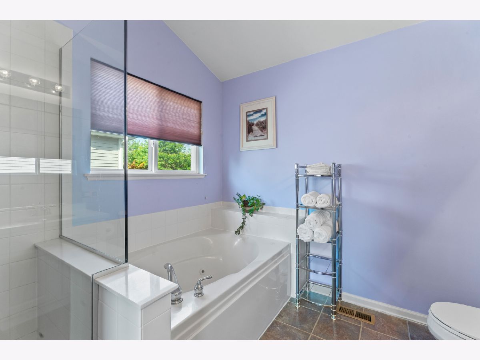
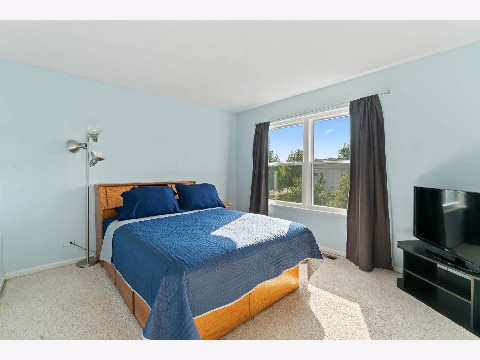

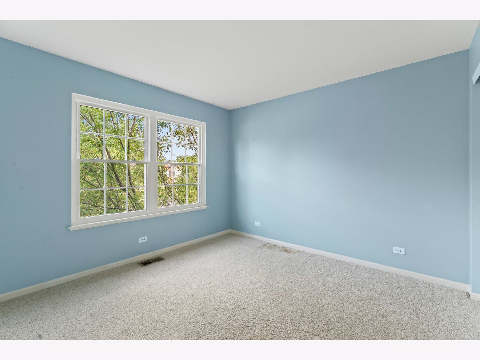

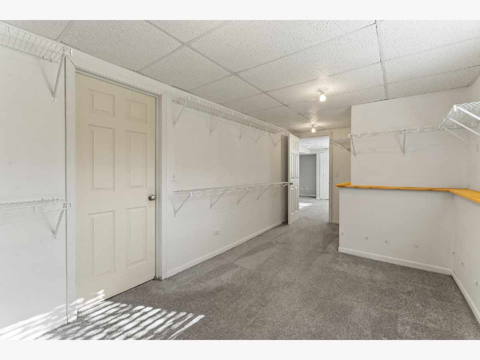

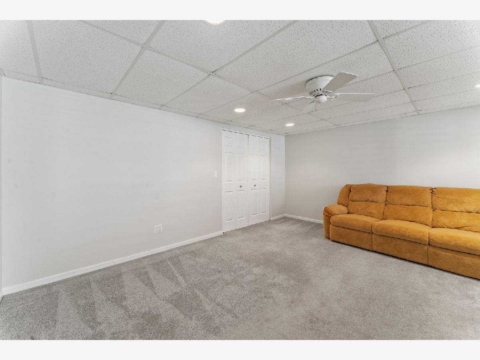




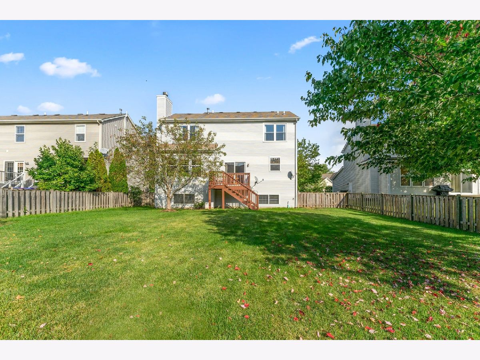


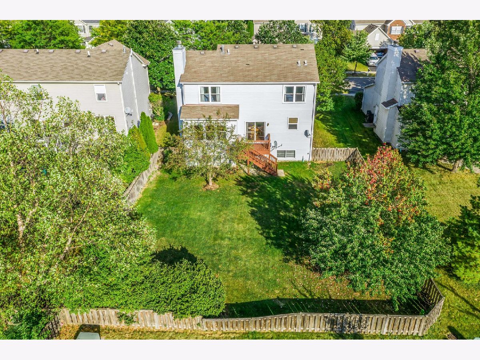


Room Specifics
Total Bedrooms: 4
Bedrooms Above Ground: 3
Bedrooms Below Ground: 1
Dimensions: —
Floor Type: Carpet
Dimensions: —
Floor Type: Carpet
Dimensions: —
Floor Type: Carpet
Full Bathrooms: 4
Bathroom Amenities: —
Bathroom in Basement: 1
Rooms: Eating Area,Recreation Room,Office,Storage,Loft
Basement Description: Partially Finished
Other Specifics
| 2 | |
| Concrete Perimeter | |
| Asphalt | |
| Deck | |
| Fenced Yard | |
| 136X61 | |
| — | |
| Full | |
| Vaulted/Cathedral Ceilings, Hardwood Floors, First Floor Laundry | |
| Range, Microwave, Dishwasher, Washer, Dryer, Disposal | |
| Not in DB | |
| Park, Lake, Curbs, Sidewalks, Street Lights, Street Paved | |
| — | |
| — | |
| Gas Starter |
Tax History
| Year | Property Taxes |
|---|---|
| 2021 | $7,368 |
Contact Agent
Nearby Similar Homes
Nearby Sold Comparables
Contact Agent
Listing Provided By
Keller Williams Infinity






