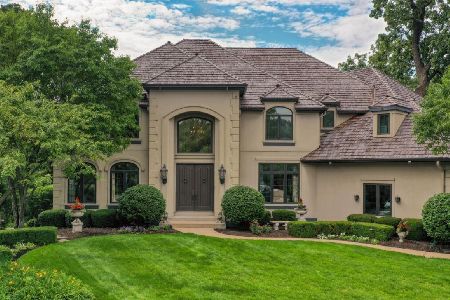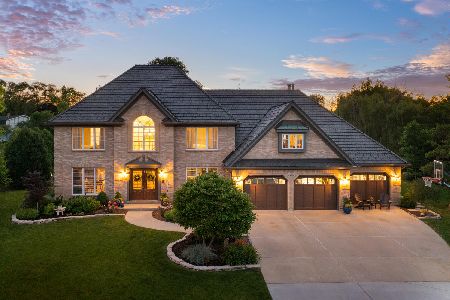2459 West Branch Court, Naperville, Illinois 60565
$790,000
|
Sold
|
|
| Status: | Closed |
| Sqft: | 3,614 |
| Cost/Sqft: | $227 |
| Beds: | 4 |
| Baths: | 4 |
| Year Built: | 1987 |
| Property Taxes: | $18,425 |
| Days On Market: | 862 |
| Lot Size: | 0,00 |
Description
This remarkable home is truly a gem, offering a perfect blend of elegance, comfort, and modern convenience. This home has been meticulously maintained by the original owner. Approaching the front entrance, you'll be greeted by pavers leading the way to the front door, setting the tone for the quality and attention to detail that awaits inside. The warm hardwood floors in the entryway provide a welcoming touch. The living room is light and bright with a bay window and the dining room is a picture of sophistication, featuring a coffered ceiling and elegant pillars. It's the ideal space for hosting dinner parties and creating lasting memories with family and friends. The heart of the home is undoubtedly the family room. Its wall of windows offers breathtaking views of the serene pond, creating a tranquil atmosphere. The gas fireplace is perfect for cozy evenings, making this room an inviting and comfortable space for relaxation. The oversized kitchen is a dream for any home chef with an abundance of counter space and cabinets ensuring that storage and organization are never a concern. The eating area features a bay window overlooking the patio and the pond. Convenience is a hallmark of this home, as it boasts a first-floor laundry room for added ease in daily living. The den, featuring French doors leading to a screened porch, offers a quiet retreat for work or relaxation, making it a versatile space to meet your needs. Upstairs, the Master Suite is a sanctuary of comfort and luxury. It boasts an extra-large walk-in closet, vaulted ceiling, and a sitting area overlooking the water, providing a peaceful and private space to unwind. Each bedroom has its own walk-in closet, ensuring ample storage. The cedar shake roof is just six years old, providing a timeless and distinctive look. The home also offers peace of mind with newer mechanicals, including two HVAC systems and two water heaters that are only five years old. Home is down the the street from 218 acre Knock Knolls Parks, which offers numerous trails, boat and canoe launch, disc golf, fishing, picnic shelters and playground. Located near extensive paved DuPage Country trail system, which includes paths along the DuPage river. Conveniently located close to shopping, restaurants, highways and highly acclaimed Naperville 203 schools. Welcome Home!
Property Specifics
| Single Family | |
| — | |
| — | |
| 1987 | |
| — | |
| — | |
| Yes | |
| — |
| Will | |
| Rivermist | |
| 2500 / Annual | |
| — | |
| — | |
| — | |
| 11900021 | |
| 1202064030030000 |
Nearby Schools
| NAME: | DISTRICT: | DISTANCE: | |
|---|---|---|---|
|
Grade School
Kingsley Elementary School |
203 | — | |
|
Middle School
Lincoln Junior High School |
203 | Not in DB | |
|
High School
Naperville Central High School |
203 | Not in DB | |
Property History
| DATE: | EVENT: | PRICE: | SOURCE: |
|---|---|---|---|
| 2 Jan, 2024 | Sold | $790,000 | MRED MLS |
| 29 Nov, 2023 | Under contract | $819,995 | MRED MLS |
| — | Last price change | $849,900 | MRED MLS |
| 19 Oct, 2023 | Listed for sale | $849,900 | MRED MLS |
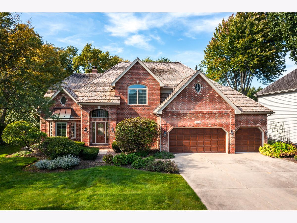
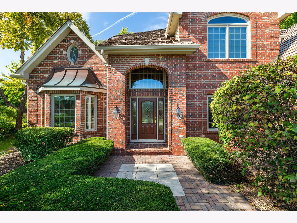
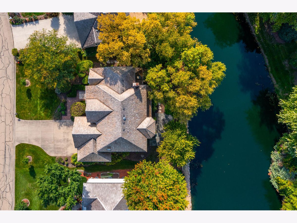
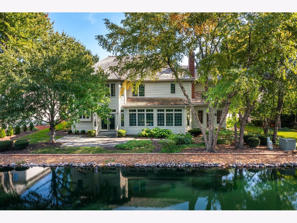
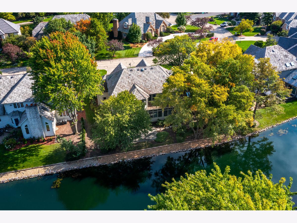
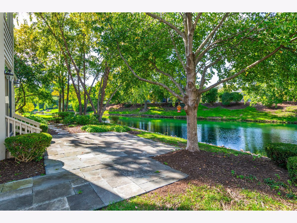
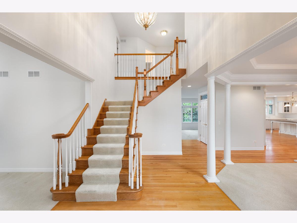
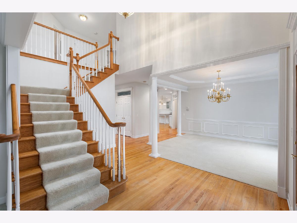
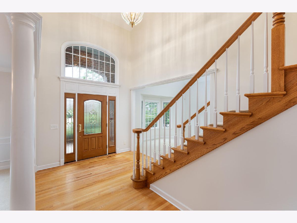
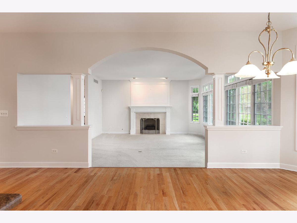
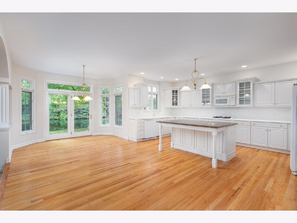
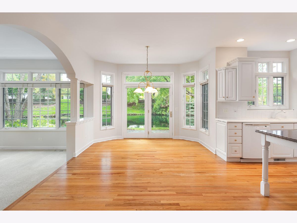
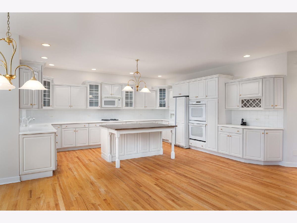
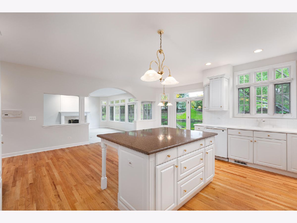
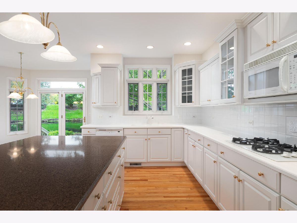
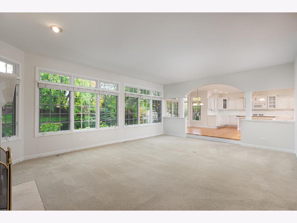
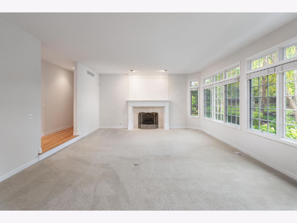
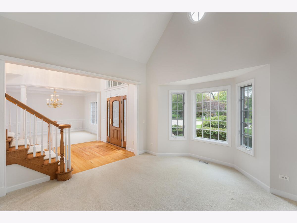
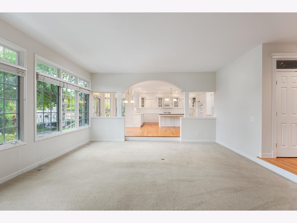
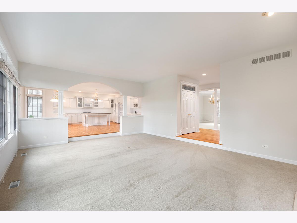
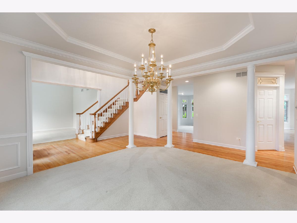
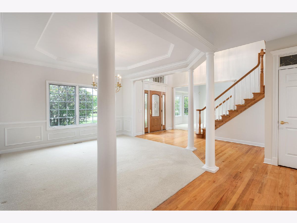
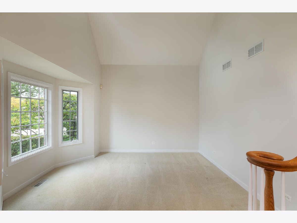
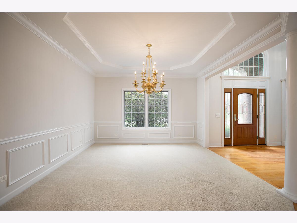
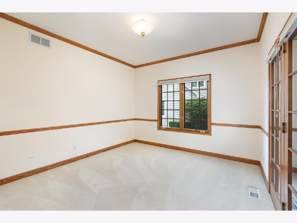
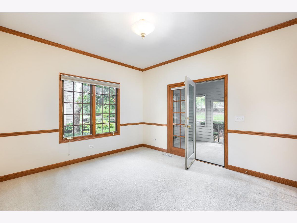
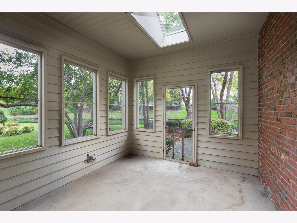
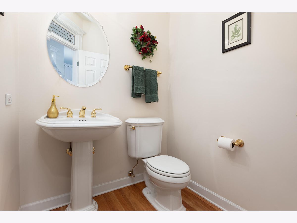
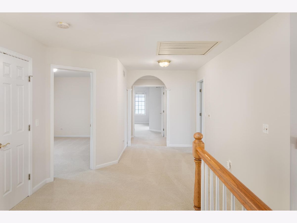
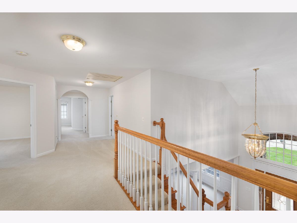
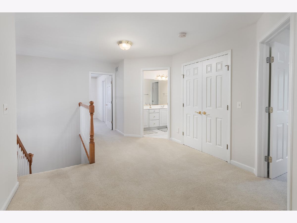
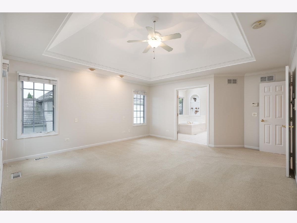
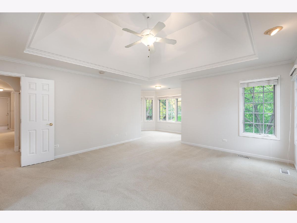
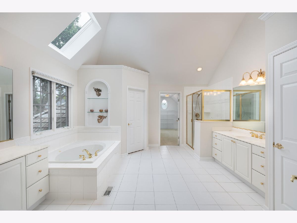
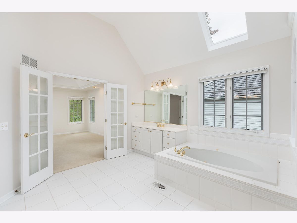
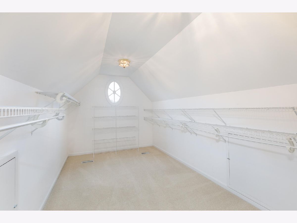
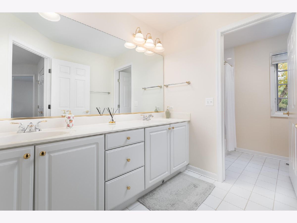
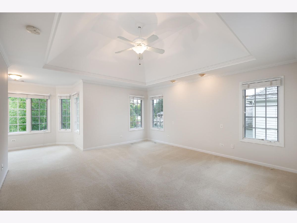
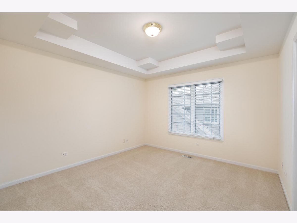
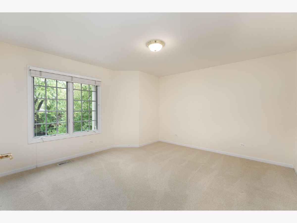
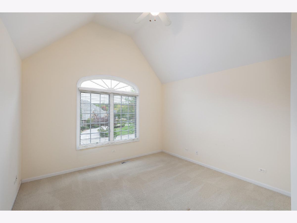
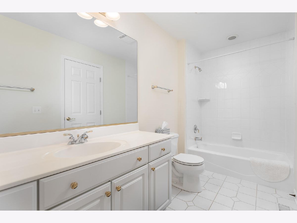
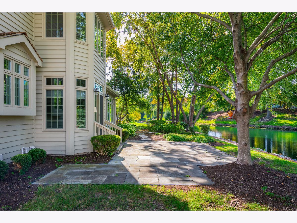
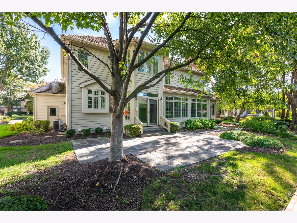
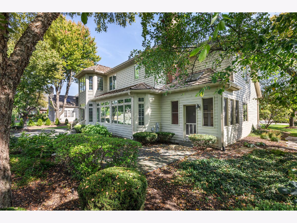
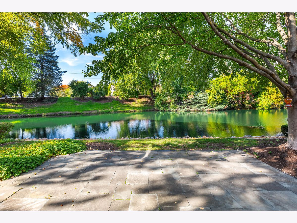
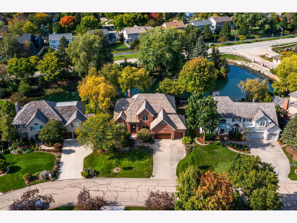
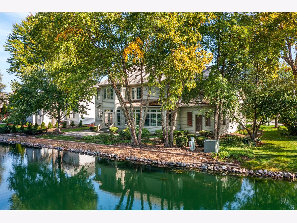
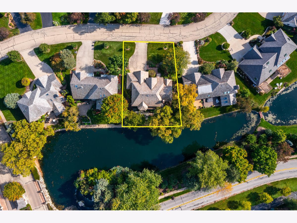
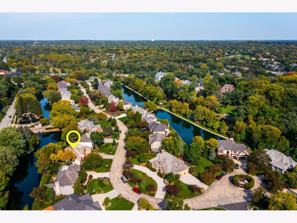
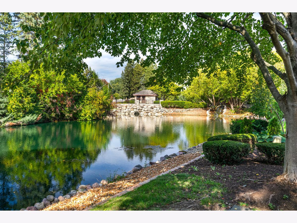
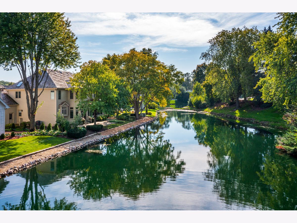
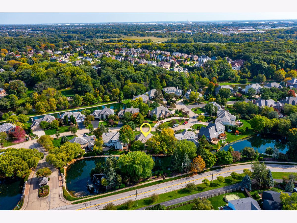
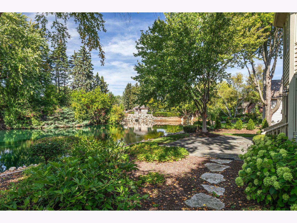
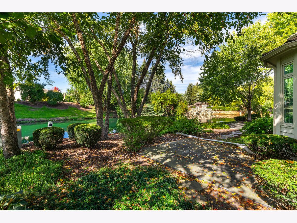
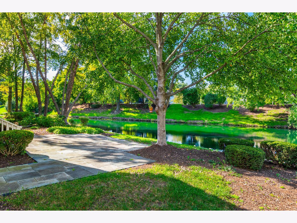
Room Specifics
Total Bedrooms: 4
Bedrooms Above Ground: 4
Bedrooms Below Ground: 0
Dimensions: —
Floor Type: —
Dimensions: —
Floor Type: —
Dimensions: —
Floor Type: —
Full Bathrooms: 4
Bathroom Amenities: —
Bathroom in Basement: 0
Rooms: —
Basement Description: Unfinished
Other Specifics
| 3 | |
| — | |
| Concrete | |
| — | |
| — | |
| 82X205X88X23 | |
| — | |
| — | |
| — | |
| — | |
| Not in DB | |
| — | |
| — | |
| — | |
| — |
Tax History
| Year | Property Taxes |
|---|---|
| 2024 | $18,425 |
Contact Agent
Nearby Similar Homes
Nearby Sold Comparables
Contact Agent
Listing Provided By
john greene, Realtor



