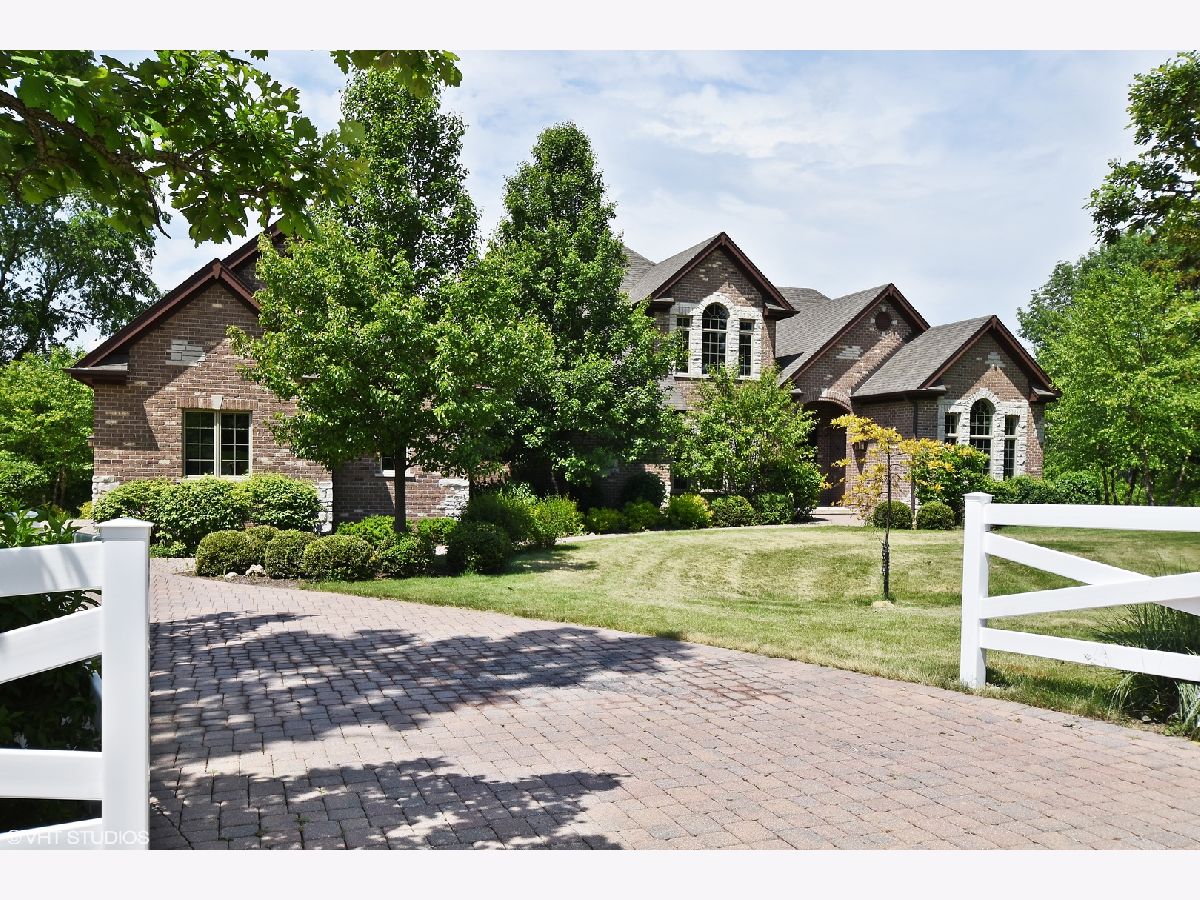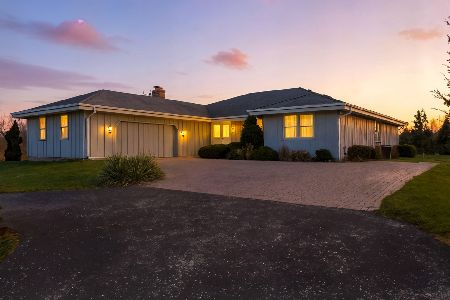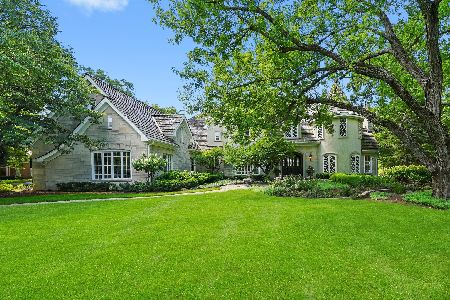24599 Indian Trail Road, Barrington, Illinois 60010
$1,060,000
|
Sold
|
|
| Status: | Closed |
| Sqft: | 4,487 |
| Cost/Sqft: | $279 |
| Beds: | 4 |
| Baths: | 6 |
| Year Built: | 2008 |
| Property Taxes: | $21,650 |
| Days On Market: | 1574 |
| Lot Size: | 2,60 |
Description
Welcome to Clover Hill Farm! This fabulous brick and stone equestrian estate was built for the builder's own family. Overlooking 3.6 secluded acres: This 4 bedroom, 5.1 bath home features an expansive floor plan and a fully-finished walkout basement. 4,487SF of American oak hardwood flooring and stunning millwork throughout the entire home. 2,877SF of walkout basement space brings this home to over 7,000SF of living space! The property features a two-story barn for all of your equestrian and gardening needs. Screened in porch, two-story deck and patio await all your outdoor entertaining. Enjoy total privacy within just minutes of shopping and Deer Park mall. *Horses Allowed* Agent owned.
Property Specifics
| Single Family | |
| — | |
| — | |
| 2008 | |
| Full,Walkout | |
| — | |
| No | |
| 2.6 |
| Lake | |
| Clover Hill Farms | |
| 0 / Not Applicable | |
| None | |
| Public,Private Well | |
| Septic-Private | |
| 11132785 | |
| 14073010050000 |
Nearby Schools
| NAME: | DISTRICT: | DISTANCE: | |
|---|---|---|---|
|
Grade School
Seth Paine Elementary School |
95 | — | |
|
Middle School
Lake Zurich Middle - N Campus |
95 | Not in DB | |
|
High School
Lake Zurich High School |
95 | Not in DB | |
Property History
| DATE: | EVENT: | PRICE: | SOURCE: |
|---|---|---|---|
| 26 Nov, 2007 | Sold | $275,000 | MRED MLS |
| 20 Oct, 2007 | Under contract | $299,000 | MRED MLS |
| 6 Aug, 2007 | Listed for sale | $299,000 | MRED MLS |
| 12 Jul, 2018 | Listed for sale | $0 | MRED MLS |
| 9 Jun, 2020 | Listed for sale | $0 | MRED MLS |
| 4 Oct, 2021 | Sold | $1,060,000 | MRED MLS |
| 10 Sep, 2021 | Under contract | $1,250,000 | MRED MLS |
| 17 Aug, 2021 | Listed for sale | $1,250,000 | MRED MLS |




























Room Specifics
Total Bedrooms: 4
Bedrooms Above Ground: 4
Bedrooms Below Ground: 0
Dimensions: —
Floor Type: Hardwood
Dimensions: —
Floor Type: Hardwood
Dimensions: —
Floor Type: Hardwood
Full Bathrooms: 6
Bathroom Amenities: Whirlpool,Separate Shower,Double Sink
Bathroom in Basement: 1
Rooms: Eating Area,Library,Foyer,Mud Room,Utility Room-Lower Level,Storage,Walk In Closet,Screened Porch
Basement Description: Finished,Exterior Access,Lookout,Rec/Family Area,Storage Space
Other Specifics
| 3 | |
| — | |
| Brick | |
| Deck, Patio, Porch Screened | |
| Horses Allowed | |
| 320X480 | |
| — | |
| Full | |
| Vaulted/Cathedral Ceilings, Bar-Dry, Bar-Wet, Hardwood Floors, First Floor Bedroom, First Floor Laundry, First Floor Full Bath, Built-in Features, Walk-In Closet(s), Granite Counters, Separate Dining Room | |
| — | |
| Not in DB | |
| — | |
| — | |
| — | |
| — |
Tax History
| Year | Property Taxes |
|---|---|
| 2007 | $3,879 |
| 2021 | $21,650 |
Contact Agent
Nearby Similar Homes
Nearby Sold Comparables
Contact Agent
Listing Provided By
@properties









