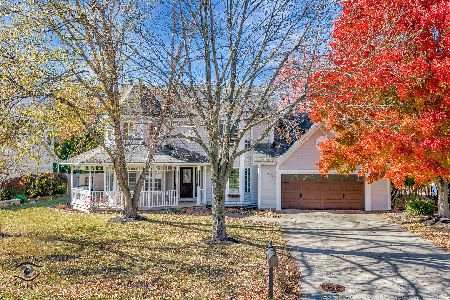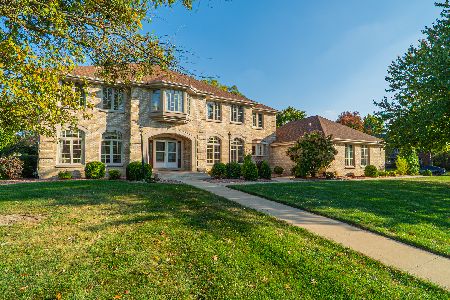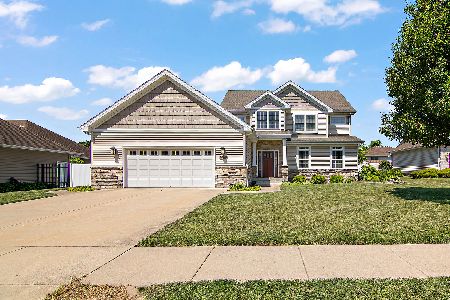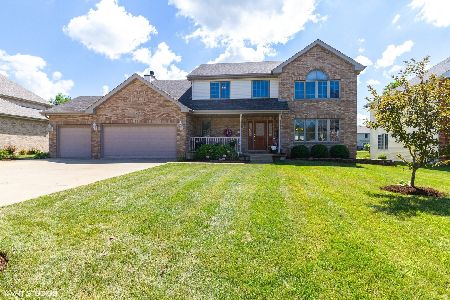246 Barrington Drive, Bourbonnais, Illinois 60914
$455,000
|
Sold
|
|
| Status: | Closed |
| Sqft: | 3,116 |
| Cost/Sqft: | $144 |
| Beds: | 5 |
| Baths: | 4 |
| Year Built: | 2001 |
| Property Taxes: | $10,041 |
| Days On Market: | 885 |
| Lot Size: | 0,00 |
Description
Welcome to this exceptional home nestled in the sought-after Briarcliff Estates of Bourbonnais. Boasting 5 bedrooms, 3.5 baths, full finished basement with Venetian oasis outback plus a sports court! This residence showcases the epitome of luxury living, making it an entertainer's dream. Upon arrival, you're welcomed by the inviting covered front porch and a grand foyer that sets the tone for the elegance that lies within. The main floor features an office with French doors and a spacious dining room, setting the stage for memorable gatherings. The kitchen is a culinary masterpiece, adorned with custom maple cabinetry topped with quartz countertops. It's complete with a walk-in pantry, stainless steel appliances, and a breakfast bar overlooking the charming breakfast nook, perfect for casual get-togethers. The living room boasts an abundance of natural light and a fireplace, creating a cozy yet spacious ambiance, ideal for hosting friends and family. Upstairs, the master suite is a retreat in itself, featuring double closets, a walk-in closet, whirlpool tub, separate walk-in shower, and double sinks. The full finished basement offers versatility with a kitchenette, table space, full bath, recreation area, and ample storage, ensuring entertainment options for all. The backyard is a paradise, featuring a Venetian-inspired pergola-covered brick-paved patio with a stone wall. A lighted sports court adds to the allure, offering options for basketball, pickleball, badminton, and more. With a 3-car garage, this home combines luxury and practicality seamlessly. Don't miss the opportunity to own this exquisite home in Briarcliff Estates. Contact us today for a private showing and embark on the journey to experience living and endless entertaining possibilities that this residence offers.
Property Specifics
| Single Family | |
| — | |
| — | |
| 2001 | |
| — | |
| — | |
| No | |
| — |
| Kankakee | |
| — | |
| 90 / Annual | |
| — | |
| — | |
| — | |
| 11860471 | |
| 17082410800800 |
Property History
| DATE: | EVENT: | PRICE: | SOURCE: |
|---|---|---|---|
| 10 Nov, 2023 | Sold | $455,000 | MRED MLS |
| 8 Oct, 2023 | Under contract | $450,000 | MRED MLS |
| — | Last price change | $460,000 | MRED MLS |
| 21 Aug, 2023 | Listed for sale | $460,000 | MRED MLS |
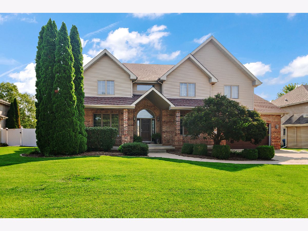
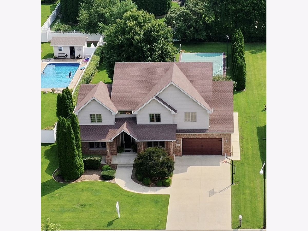
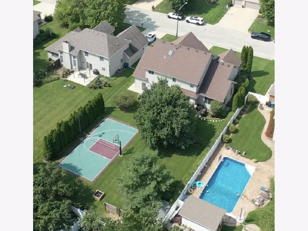
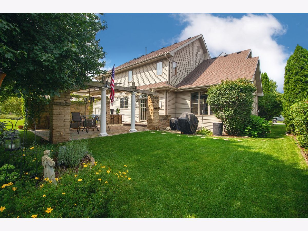
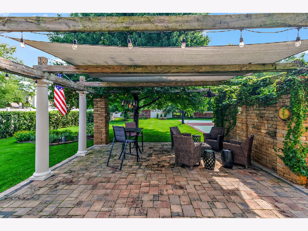
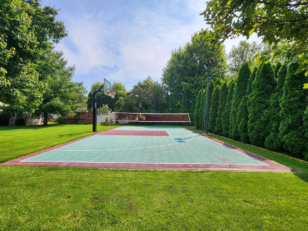
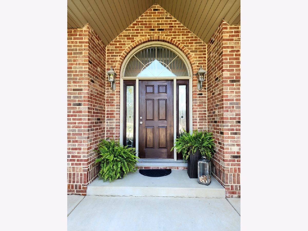
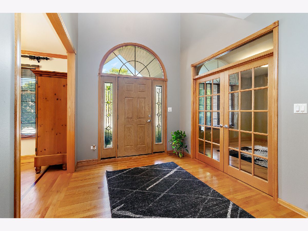
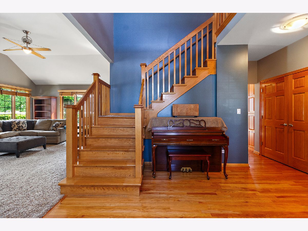
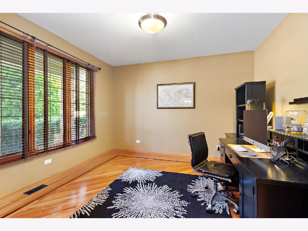
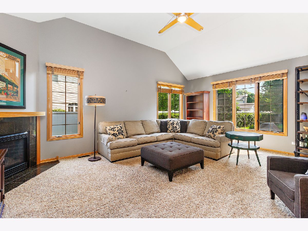
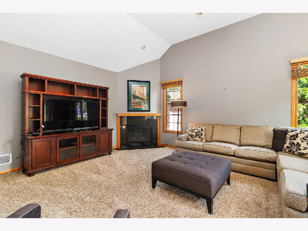
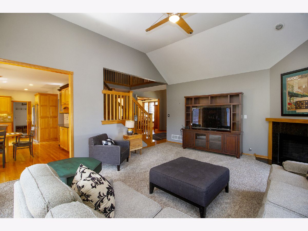
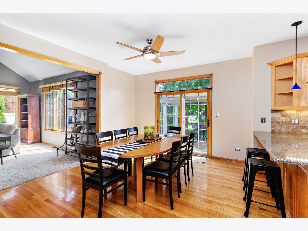
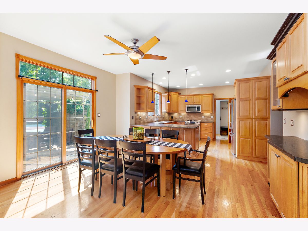
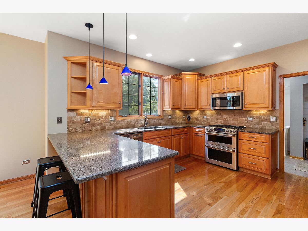
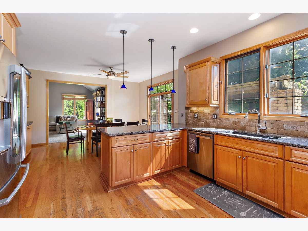
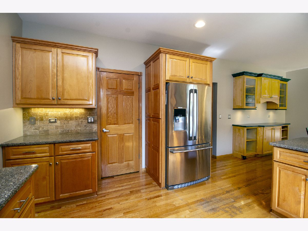
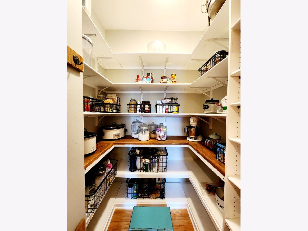
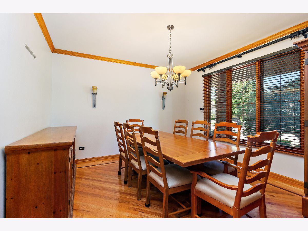
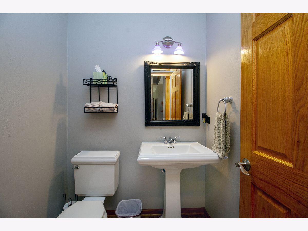
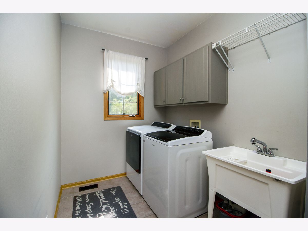
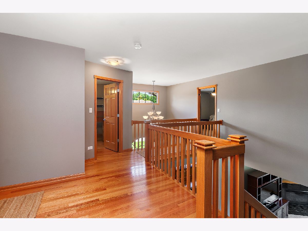
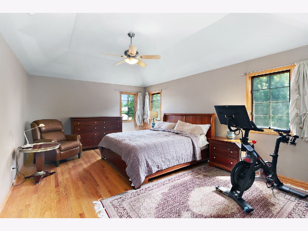
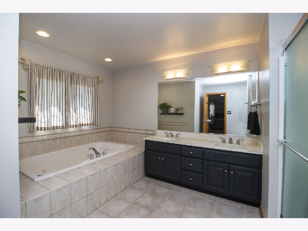
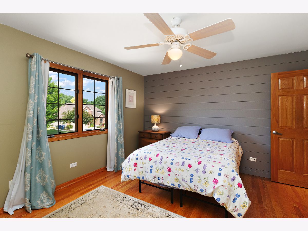
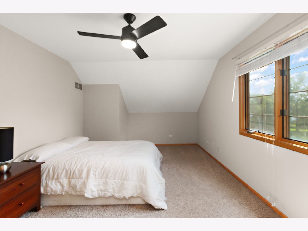
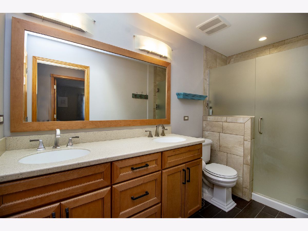
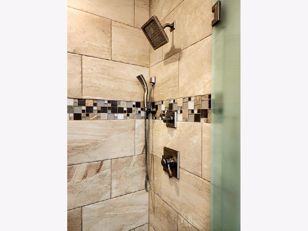
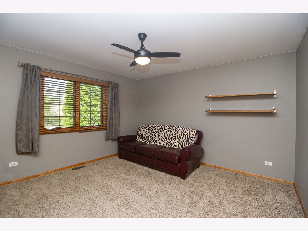
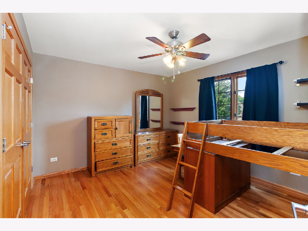
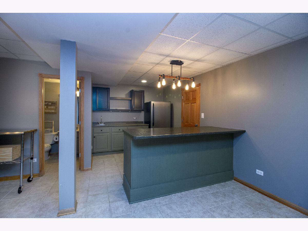
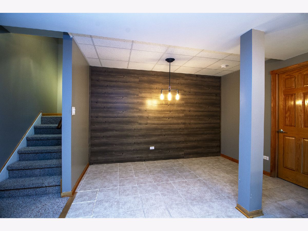
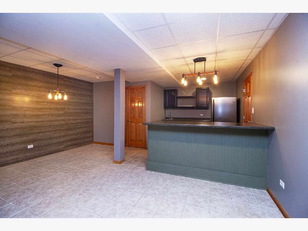
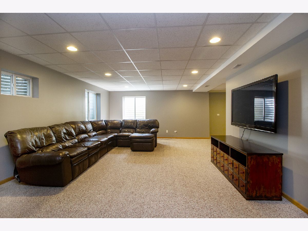
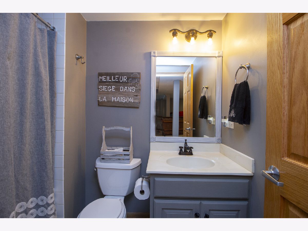
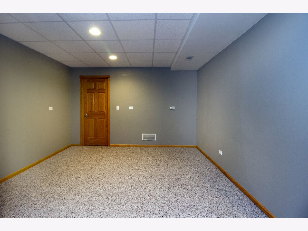
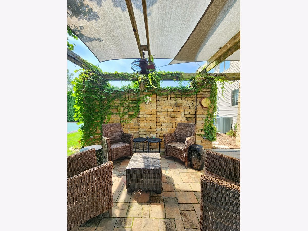
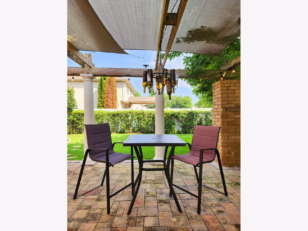
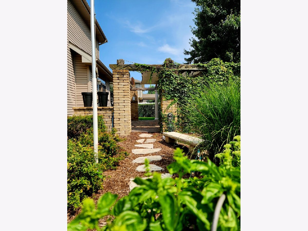
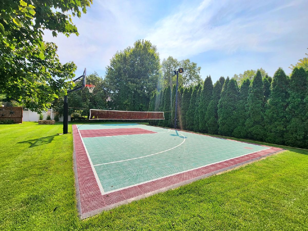
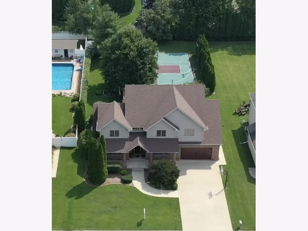
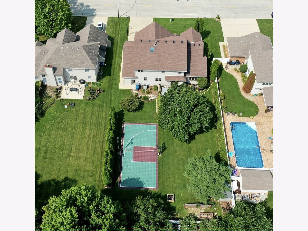
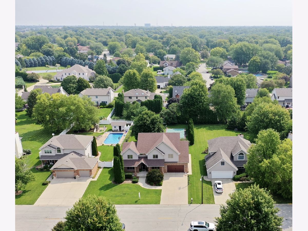
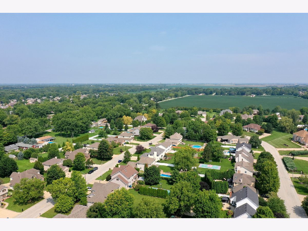
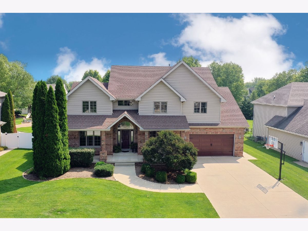
Room Specifics
Total Bedrooms: 5
Bedrooms Above Ground: 5
Bedrooms Below Ground: 0
Dimensions: —
Floor Type: —
Dimensions: —
Floor Type: —
Dimensions: —
Floor Type: —
Dimensions: —
Floor Type: —
Full Bathrooms: 4
Bathroom Amenities: Whirlpool,Separate Shower,Double Sink
Bathroom in Basement: 1
Rooms: —
Basement Description: Finished
Other Specifics
| 3 | |
| — | |
| Concrete | |
| — | |
| — | |
| 80X179.9 | |
| — | |
| — | |
| — | |
| — | |
| Not in DB | |
| — | |
| — | |
| — | |
| — |
Tax History
| Year | Property Taxes |
|---|---|
| 2023 | $10,041 |
Contact Agent
Nearby Similar Homes
Nearby Sold Comparables
Contact Agent
Listing Provided By
McColly Bennett Real Estate

