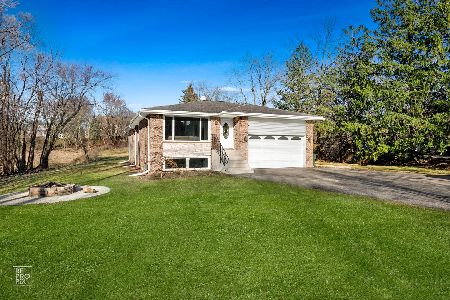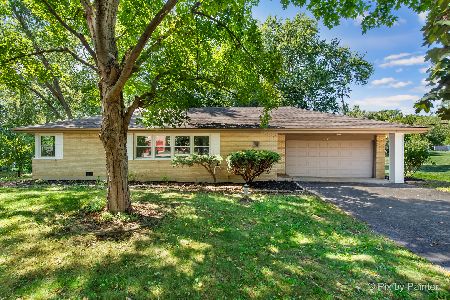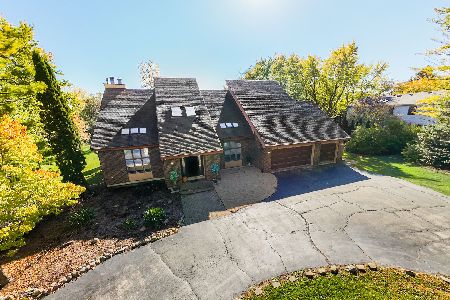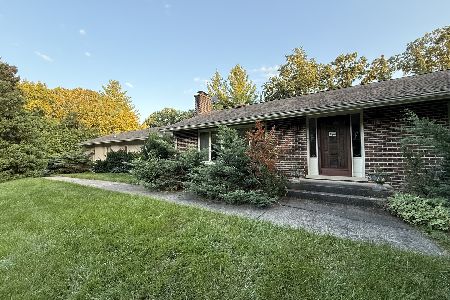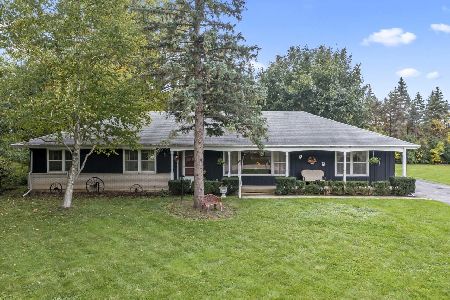246 Bradwell Road, Inverness, Illinois 60010
$510,000
|
Sold
|
|
| Status: | Closed |
| Sqft: | 2,526 |
| Cost/Sqft: | $202 |
| Beds: | 4 |
| Baths: | 4 |
| Year Built: | 1980 |
| Property Taxes: | $8,985 |
| Days On Market: | 1678 |
| Lot Size: | 0,54 |
Description
Welcome to the beautiful walkout ranch @ 246 Bradwell Road in Inverness. Located directly across from Maggie Rogers Park, this beauty has soaring ceilings, hardwood floors, a beautifully updated kitchen and remodeled bathrooms. The foyer opens to a formal and spacious living room which can be used to greet guests or can be repurposed as a den or office. Take a short walk down the hall to the family room boasting stunning ceiling beams, a gorgeous fireplace, and built-in prairie-style cherry cabinetry. Sliders lead to an expansive deck overlooking the professionally landscaped back yard. The eat-in kitchen is spacious; with 42" cabinets, granite counters, ceramic tile flooring, as well as a pantry closet. It is totally open to the family room and adjacent to the formal dining room. Three bedrooms and two and a half baths are located on this level. King sized beds with matching nightstands and bureaus easily fit in this bedroom. Bathroom has a lovely vanity and shower, recently remodeled. Two additional bedrooms and another remodeled full bath are down the hall. The full walkout basement is amazing, with a large recreation room accented by a fireplace and dual sliders to the back yard. There is a craft area, which could be repurposed as a second kitchen, the fourth bedroom and full bath. Once used for woodworking, half of this basement could be an expansive workshop, or a garage holding up to six cars (tandem). (Note: cars would be driven through the yard to access this garage door). Lovingly maintained, beautifully updated, peaceful, quiet and serene, this home is truly special. Could it be yours?
Property Specifics
| Single Family | |
| — | |
| Ranch,Walk-Out Ranch | |
| 1980 | |
| Full,Walkout | |
| CUSTOM | |
| No | |
| 0.54 |
| Cook | |
| — | |
| — / Not Applicable | |
| None | |
| Private Well | |
| Septic-Private | |
| 11131380 | |
| 02171050100000 |
Nearby Schools
| NAME: | DISTRICT: | DISTANCE: | |
|---|---|---|---|
|
Grade School
Marion Jordan Elementary School |
15 | — | |
|
Middle School
Marion Jordan Elementary School |
15 | Not in DB | |
|
High School
Wm Fremd High School |
211 | Not in DB | |
Property History
| DATE: | EVENT: | PRICE: | SOURCE: |
|---|---|---|---|
| 20 Aug, 2021 | Sold | $510,000 | MRED MLS |
| 29 Jun, 2021 | Under contract | $510,000 | MRED MLS |
| 22 Jun, 2021 | Listed for sale | $510,000 | MRED MLS |

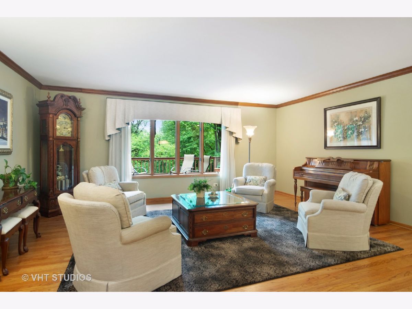
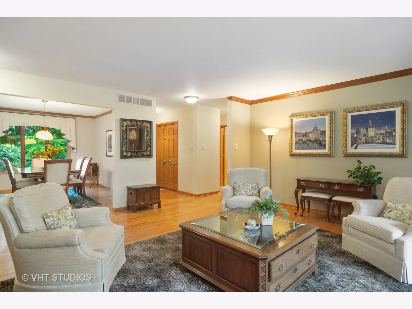
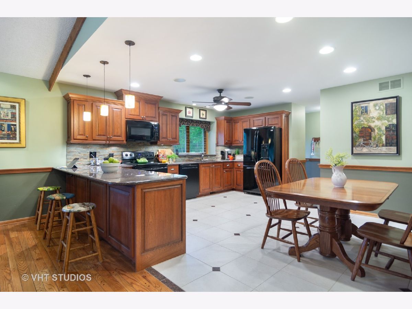
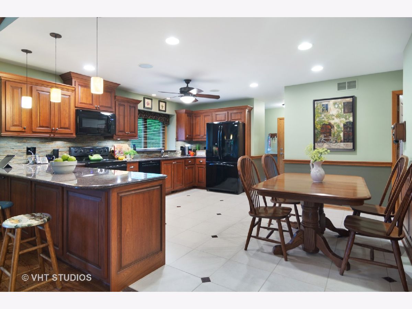
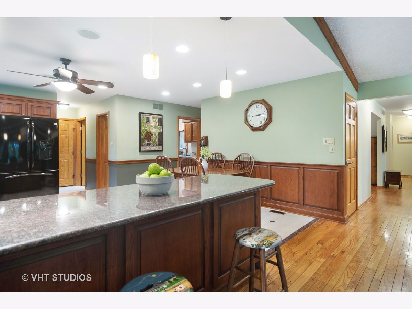
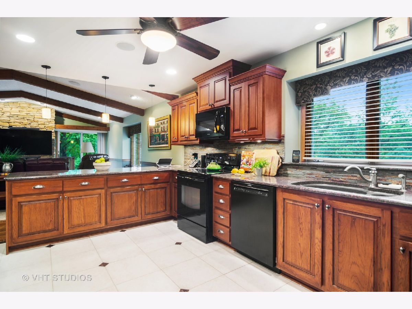
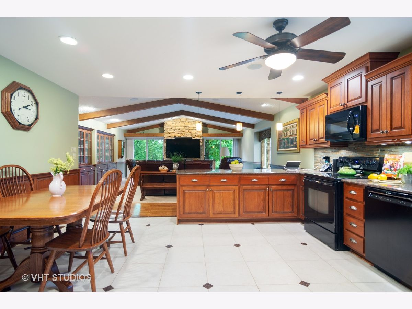
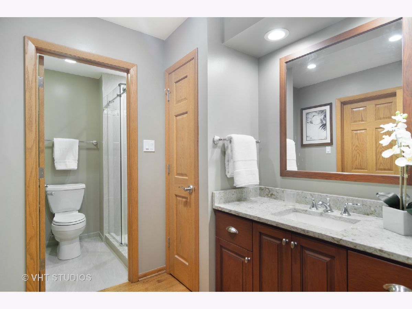
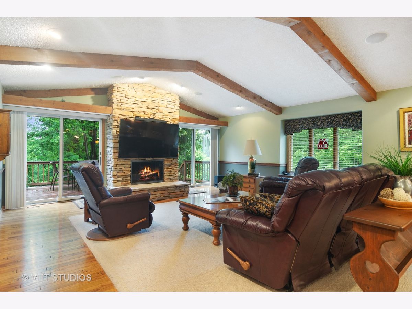
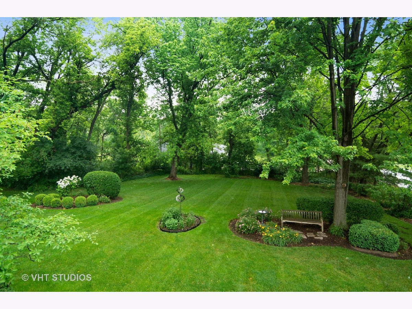
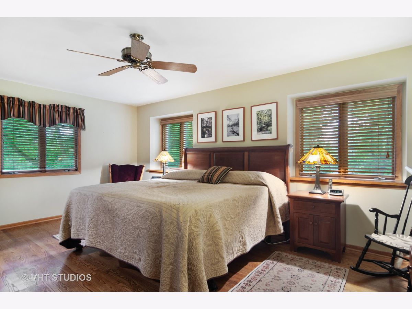
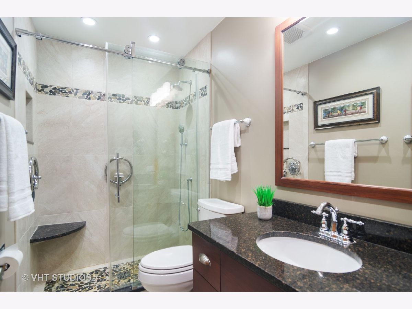
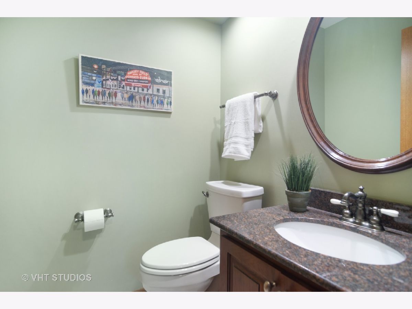
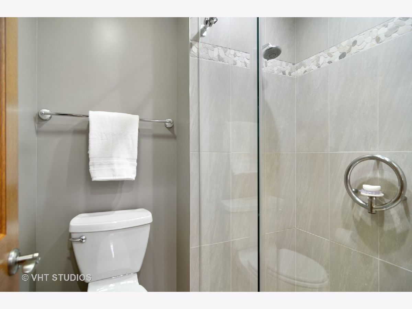
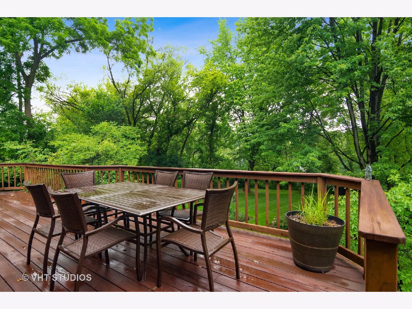
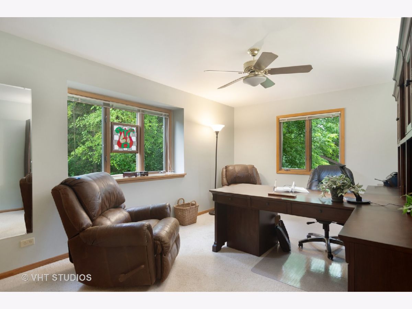
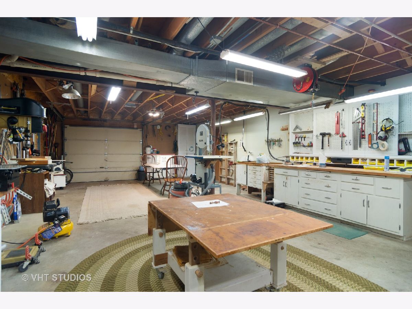
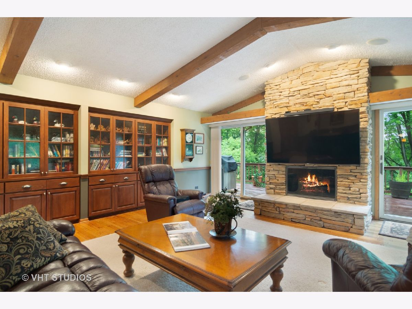
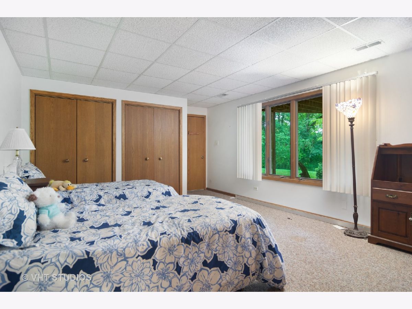
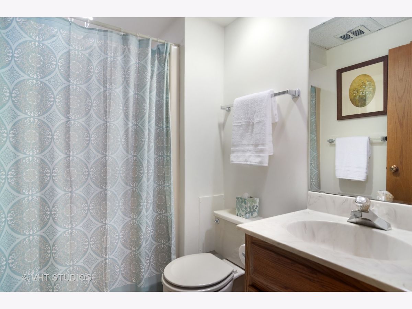
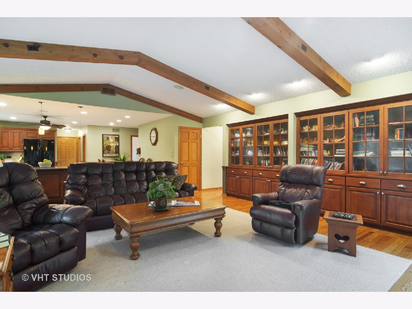
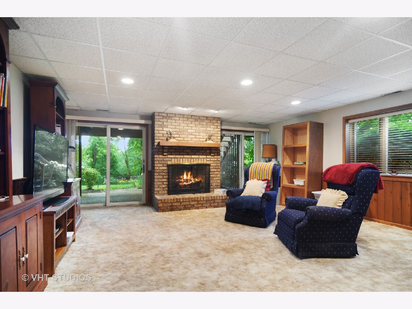
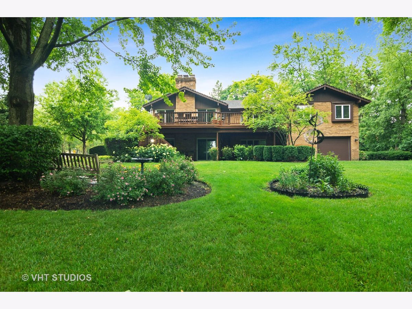
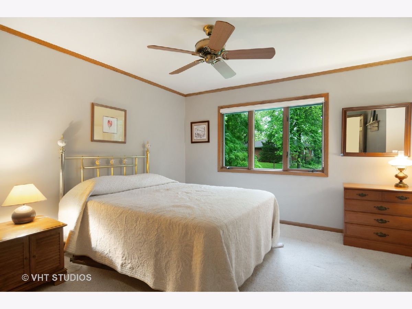
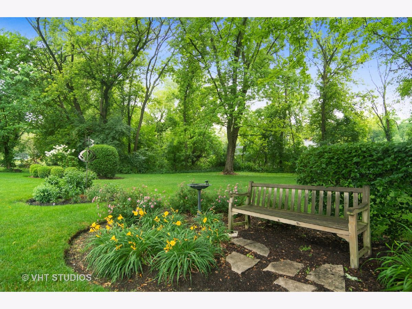
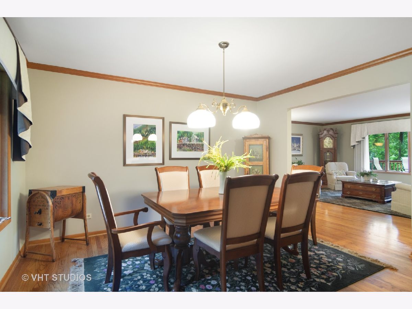
Room Specifics
Total Bedrooms: 4
Bedrooms Above Ground: 4
Bedrooms Below Ground: 0
Dimensions: —
Floor Type: —
Dimensions: —
Floor Type: —
Dimensions: —
Floor Type: —
Full Bathrooms: 4
Bathroom Amenities: Separate Shower
Bathroom in Basement: 1
Rooms: Recreation Room,Storage,Utility Room-Lower Level
Basement Description: Finished
Other Specifics
| 6 | |
| Concrete Perimeter | |
| Asphalt | |
| Deck, Patio | |
| Corner Lot | |
| 93.8 X 247.4 X 94.6 X 247. | |
| Full | |
| None | |
| Vaulted/Cathedral Ceilings, Hardwood Floors, First Floor Bedroom, In-Law Arrangement, First Floor Laundry, First Floor Full Bath, Built-in Features, Walk-In Closet(s), Beamed Ceilings, Some Carpeting, Granite Counters | |
| Range, Microwave, Dishwasher, Refrigerator | |
| Not in DB | |
| Park | |
| — | |
| — | |
| — |
Tax History
| Year | Property Taxes |
|---|---|
| 2021 | $8,985 |
Contact Agent
Nearby Similar Homes
Nearby Sold Comparables
Contact Agent
Listing Provided By
@properties

