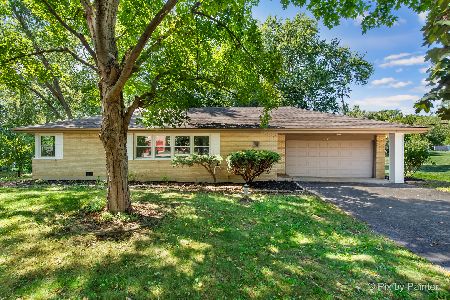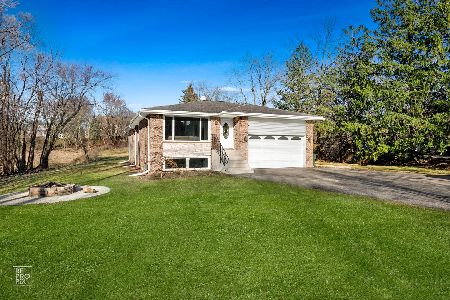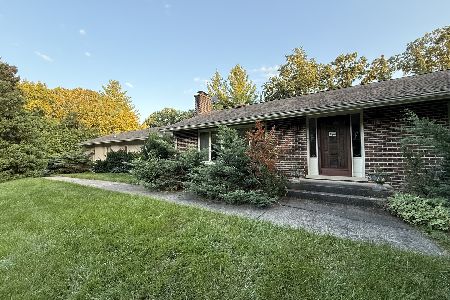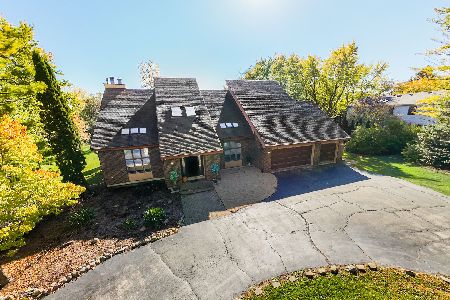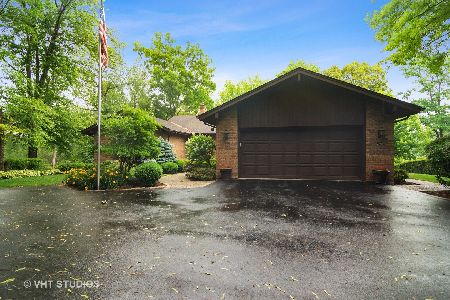253 Bradwell Road, Inverness, Illinois 60010
$427,500
|
Sold
|
|
| Status: | Closed |
| Sqft: | 2,296 |
| Cost/Sqft: | $196 |
| Beds: | 4 |
| Baths: | 3 |
| Year Built: | 1973 |
| Property Taxes: | $10,583 |
| Days On Market: | 2859 |
| Lot Size: | 0,83 |
Description
Fantastic Inverness buy. 2-1/2 car attached garage plus 2 + detached garage for the car and boat buff! This home is in excellent condition with wood floors, open floor plan, and 2 fireplaces (living room and family room). Kitchen has white cabinets with granite counters, stainless steel stove (2018) and refrigerator. A bay window flanks the large eating area. A french door to the brand new composite deck (2018) overlooks the private lawn with mature trees. Cozy family room has a brick fireplace and built-ins and natural light flows through this home in all directions keeping it bright and cheery throughout the day. Four bedrooms (2 with wood floors). The master suite is large & roomy with a walk in closet and updated master bath including a double vanity. The finished basement offers a rec room and flexible space with tons of storage. Exterior painted (2017). New A/C 2017, rebuilt furnace 2016. Marion Jordan & Fremd High School. Entrance to home is off of Arlington Street.
Property Specifics
| Single Family | |
| — | |
| Colonial | |
| 1973 | |
| Full | |
| CUSTOM | |
| No | |
| 0.83 |
| Cook | |
| — | |
| 0 / Not Applicable | |
| None | |
| Private Well | |
| Septic-Private | |
| 09898008 | |
| 02173020020000 |
Nearby Schools
| NAME: | DISTRICT: | DISTANCE: | |
|---|---|---|---|
|
Grade School
Marion Jordan Elementary School |
15 | — | |
|
Middle School
Walter R Sundling Junior High Sc |
15 | Not in DB | |
|
High School
Wm Fremd High School |
211 | Not in DB | |
Property History
| DATE: | EVENT: | PRICE: | SOURCE: |
|---|---|---|---|
| 18 May, 2018 | Sold | $427,500 | MRED MLS |
| 14 Apr, 2018 | Under contract | $450,000 | MRED MLS |
| 28 Mar, 2018 | Listed for sale | $450,000 | MRED MLS |
Room Specifics
Total Bedrooms: 4
Bedrooms Above Ground: 4
Bedrooms Below Ground: 0
Dimensions: —
Floor Type: Hardwood
Dimensions: —
Floor Type: Hardwood
Dimensions: —
Floor Type: Carpet
Full Bathrooms: 3
Bathroom Amenities: —
Bathroom in Basement: 0
Rooms: Foyer,Recreation Room,Game Room,Office,Eating Area
Basement Description: Partially Finished
Other Specifics
| 4 | |
| Concrete Perimeter | |
| Asphalt | |
| Deck, Storms/Screens | |
| — | |
| 126X285X127X286 | |
| Unfinished | |
| Full | |
| Hardwood Floors, First Floor Laundry | |
| Range, Microwave, Dishwasher, Refrigerator, Washer, Dryer, Disposal | |
| Not in DB | |
| Street Paved | |
| — | |
| — | |
| Gas Log, Gas Starter |
Tax History
| Year | Property Taxes |
|---|---|
| 2018 | $10,583 |
Contact Agent
Nearby Similar Homes
Nearby Sold Comparables
Contact Agent
Listing Provided By
Baird & Warner

