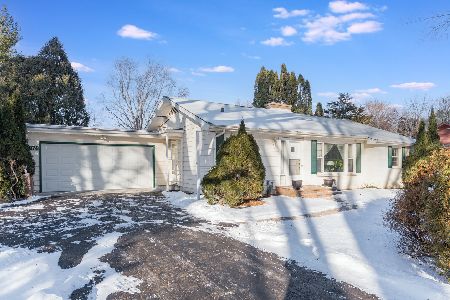246 Cater Lane, Libertyville, Illinois 60048
$509,900
|
Sold
|
|
| Status: | Closed |
| Sqft: | 2,884 |
| Cost/Sqft: | $180 |
| Beds: | 4 |
| Baths: | 5 |
| Year Built: | 2012 |
| Property Taxes: | $13,562 |
| Days On Market: | 4082 |
| Lot Size: | 0,24 |
Description
EXEMPLARY SCHOOLS!MINS TO INDEPENDENCE GROVE, TRAIN & DOWNTOWN! SEMI CUSTOM BLT HOME ON CUL-DE-SAC DRAMATIC ENTRY, FORMAL DR, CUSTOM MILWORK, GLEAMING HW FLRS & SOARING CEILINGS ARE JUST SOME OF THE FEATURES! BETTER THAN NEW HOME! GOURMET KIT W/GRANITE & SS APPS OPENS TO 2 STORY FAM RM W/FP. 1st FLR MSTR STE W/LUX PRIVATE BA GRANITE & DUAL SINKS. 2 BR'S W/J&J BA, & 1 W/PRIVATE STE ALL BRS W/PLUSH CARPET ON 2ND FLR
Property Specifics
| Single Family | |
| — | |
| Contemporary | |
| 2012 | |
| Full | |
| KAYLA | |
| No | |
| 0.24 |
| Lake | |
| Liberty Grove | |
| 275 / Monthly | |
| Insurance,Lawn Care,Snow Removal | |
| Public | |
| Public Sewer | |
| 08802292 | |
| 11082011490000 |
Nearby Schools
| NAME: | DISTRICT: | DISTANCE: | |
|---|---|---|---|
|
Grade School
Adler Park School |
70 | — | |
|
Middle School
Highland Middle School |
70 | Not in DB | |
|
High School
Libertyville High School |
128 | Not in DB | |
Property History
| DATE: | EVENT: | PRICE: | SOURCE: |
|---|---|---|---|
| 23 Feb, 2015 | Sold | $509,900 | MRED MLS |
| 19 Dec, 2014 | Under contract | $519,900 | MRED MLS |
| 15 Dec, 2014 | Listed for sale | $519,900 | MRED MLS |
| 17 Jul, 2023 | Sold | $610,000 | MRED MLS |
| 25 Jun, 2023 | Under contract | $650,000 | MRED MLS |
| 9 Jun, 2023 | Listed for sale | $650,000 | MRED MLS |
Room Specifics
Total Bedrooms: 5
Bedrooms Above Ground: 4
Bedrooms Below Ground: 1
Dimensions: —
Floor Type: Carpet
Dimensions: —
Floor Type: Carpet
Dimensions: —
Floor Type: Carpet
Dimensions: —
Floor Type: —
Full Bathrooms: 5
Bathroom Amenities: Separate Shower,Double Sink,Soaking Tub
Bathroom in Basement: 1
Rooms: Bedroom 5,Breakfast Room,Game Room,Office,Recreation Room,Heated Sun Room
Basement Description: Finished
Other Specifics
| 2 | |
| — | |
| — | |
| Patio | |
| Cul-De-Sac,Landscaped | |
| 32X146X75X171X37 | |
| — | |
| Full | |
| Vaulted/Cathedral Ceilings, Hardwood Floors, First Floor Bedroom, First Floor Laundry, First Floor Full Bath | |
| Range, Microwave, Dishwasher, Washer, Dryer, Disposal, Stainless Steel Appliance(s) | |
| Not in DB | |
| Sidewalks, Street Lights, Street Paved | |
| — | |
| — | |
| — |
Tax History
| Year | Property Taxes |
|---|---|
| 2015 | $13,562 |
| 2023 | $16,254 |
Contact Agent
Nearby Sold Comparables
Contact Agent
Listing Provided By
RE/MAX Top Performers





