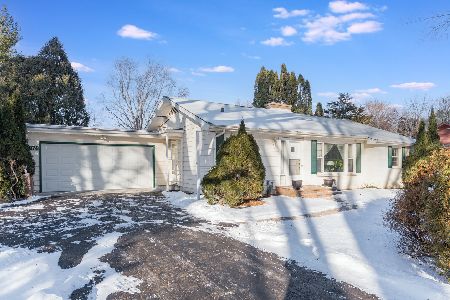258 Cater Lane, Libertyville, Illinois 60048
$540,000
|
Sold
|
|
| Status: | Closed |
| Sqft: | 2,956 |
| Cost/Sqft: | $195 |
| Beds: | 4 |
| Baths: | 4 |
| Year Built: | 2007 |
| Property Taxes: | $14,408 |
| Days On Market: | 4544 |
| Lot Size: | 0,23 |
Description
Private, parklike setting on quiet cul de sac hosts picture perfect 6 year old! Quality BLT:cement siding w/stone accent & architectural shingles protect chic interior w/2 story FOY, 10' 1st FLR, FR w/marble FP, formal DR, granite island KIT w/cherry CABS & SS APPLS! 1st FLR owner's suite w/his & her WICs! Open staircase to designer BRS w/ensuite baths & loft! Huge BAS plumbed for bath! Maintenance-free:just move in!
Property Specifics
| Single Family | |
| — | |
| Traditional | |
| 2007 | |
| Full,English | |
| CUSTOM | |
| No | |
| 0.23 |
| Lake | |
| Liberty Grove | |
| 275 / Monthly | |
| Lawn Care,Snow Removal | |
| Lake Michigan | |
| Public Sewer | |
| 08439808 | |
| 11082011470000 |
Nearby Schools
| NAME: | DISTRICT: | DISTANCE: | |
|---|---|---|---|
|
Grade School
Adler Park School |
70 | — | |
|
Middle School
Highland Middle School |
70 | Not in DB | |
|
High School
Libertyville High School |
128 | Not in DB | |
Property History
| DATE: | EVENT: | PRICE: | SOURCE: |
|---|---|---|---|
| 17 Sep, 2010 | Sold | $500,000 | MRED MLS |
| 20 Aug, 2010 | Under contract | $525,000 | MRED MLS |
| — | Last price change | $535,000 | MRED MLS |
| 16 Mar, 2010 | Listed for sale | $600,000 | MRED MLS |
| 15 Nov, 2013 | Sold | $540,000 | MRED MLS |
| 6 Oct, 2013 | Under contract | $575,000 | MRED MLS |
| — | Last price change | $600,000 | MRED MLS |
| 9 Sep, 2013 | Listed for sale | $600,000 | MRED MLS |
Room Specifics
Total Bedrooms: 4
Bedrooms Above Ground: 4
Bedrooms Below Ground: 0
Dimensions: —
Floor Type: Carpet
Dimensions: —
Floor Type: Carpet
Dimensions: —
Floor Type: Carpet
Full Bathrooms: 4
Bathroom Amenities: Whirlpool,Steam Shower,Double Sink
Bathroom in Basement: 0
Rooms: Foyer,Loft
Basement Description: Unfinished,Bathroom Rough-In
Other Specifics
| 2 | |
| Concrete Perimeter | |
| Asphalt | |
| — | |
| Cul-De-Sac,Nature Preserve Adjacent,Landscaped | |
| 74 X 139 X 73 X 144 | |
| Unfinished | |
| Full | |
| Hardwood Floors, First Floor Bedroom, First Floor Laundry, First Floor Full Bath | |
| Range, Microwave, Dishwasher, Refrigerator, Disposal, Stainless Steel Appliance(s) | |
| Not in DB | |
| Street Lights, Street Paved | |
| — | |
| — | |
| Wood Burning, Gas Starter |
Tax History
| Year | Property Taxes |
|---|---|
| 2010 | $685 |
| 2013 | $14,408 |
Contact Agent
Nearby Sold Comparables
Contact Agent
Listing Provided By
RE/MAX Suburban





