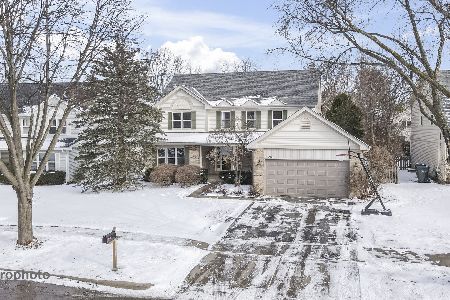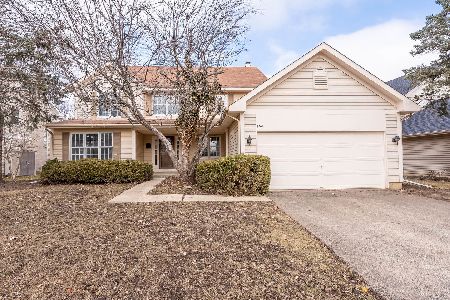246 Montclair Road, Vernon Hills, Illinois 60061
$470,000
|
Sold
|
|
| Status: | Closed |
| Sqft: | 0 |
| Cost/Sqft: | — |
| Beds: | 4 |
| Baths: | 4 |
| Year Built: | 1990 |
| Property Taxes: | $10,600 |
| Days On Market: | 5799 |
| Lot Size: | 0,17 |
Description
Hawthorn Club beauty! Inviting foyer with crown molding & hardwood flooring. Formal living w/ French door leading to FR. Banquet size dining room. Fabulously appointed KIT w/ eating area, granite counters & an abundance of cabinetry. Family room w/ slider to patio. Vaulted master bedroom includes private bath w/ 2 WIC & whirlpool tub. Finished basement adds to living space w/ storage & full bath. Fenced yard.
Property Specifics
| Single Family | |
| — | |
| Colonial | |
| 1990 | |
| Partial | |
| — | |
| No | |
| 0.17 |
| Lake | |
| Hawthorn Club | |
| 0 / Not Applicable | |
| None | |
| Lake Michigan | |
| Public Sewer | |
| 07502793 | |
| 15084090170000 |
Nearby Schools
| NAME: | DISTRICT: | DISTANCE: | |
|---|---|---|---|
|
Grade School
Hawthorn Elementary School (sout |
73 | — | |
|
Middle School
Hawthorn Middle School South |
73 | Not in DB | |
|
High School
Vernon Hills High School |
128 | Not in DB | |
Property History
| DATE: | EVENT: | PRICE: | SOURCE: |
|---|---|---|---|
| 18 Jun, 2010 | Sold | $470,000 | MRED MLS |
| 10 May, 2010 | Under contract | $467,000 | MRED MLS |
| 16 Apr, 2010 | Listed for sale | $467,000 | MRED MLS |
| 30 Jan, 2015 | Sold | $452,500 | MRED MLS |
| 18 Nov, 2014 | Under contract | $461,000 | MRED MLS |
| — | Last price change | $465,000 | MRED MLS |
| 2 Jul, 2014 | Listed for sale | $465,000 | MRED MLS |
| 25 Feb, 2026 | Listed for sale | $699,900 | MRED MLS |
Room Specifics
Total Bedrooms: 4
Bedrooms Above Ground: 4
Bedrooms Below Ground: 0
Dimensions: —
Floor Type: Hardwood
Dimensions: —
Floor Type: Carpet
Dimensions: —
Floor Type: Carpet
Full Bathrooms: 4
Bathroom Amenities: Whirlpool,Separate Shower,Double Sink
Bathroom in Basement: 1
Rooms: Eating Area,Foyer,Gallery,Recreation Room,Utility Room-1st Floor
Basement Description: Finished
Other Specifics
| 2 | |
| Concrete Perimeter | |
| — | |
| Patio | |
| Fenced Yard,Landscaped | |
| 33X35X146X77X158 | |
| — | |
| Full | |
| Vaulted/Cathedral Ceilings, Skylight(s) | |
| Range, Microwave, Dishwasher, Refrigerator, Disposal | |
| Not in DB | |
| Sidewalks, Street Lights, Street Paved | |
| — | |
| — | |
| — |
Tax History
| Year | Property Taxes |
|---|---|
| 2010 | $10,600 |
| 2015 | $11,553 |
| 2026 | $13,436 |
Contact Agent
Nearby Similar Homes
Nearby Sold Comparables
Contact Agent
Listing Provided By
RE/MAX Suburban






