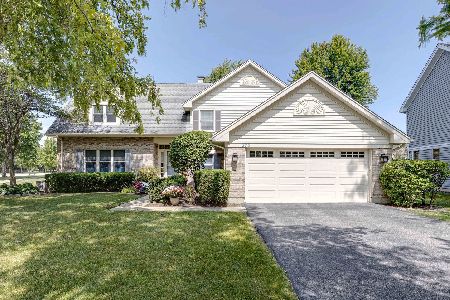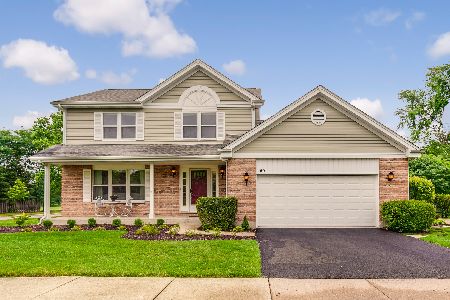262 Montclair Road, Vernon Hills, Illinois 60061
$415,000
|
Sold
|
|
| Status: | Closed |
| Sqft: | 2,166 |
| Cost/Sqft: | $194 |
| Beds: | 4 |
| Baths: | 3 |
| Year Built: | 1989 |
| Property Taxes: | $10,232 |
| Days On Market: | 3501 |
| Lot Size: | 0,28 |
Description
PRICE REDUCTION!!This solid home sits on a premium lot! You'll enjoy the quaint front porch & the over-sized, multi-tiered rear deck with built-in seating in your large, fully fenced yard. Plush carpet & neutral decor in the living/dining areas. The kitchen offers new stainless steel appliances, plenty of oak cabinetry & counter space, a bayed eating area & beautiful hardwood floors that lead into the family room with a newer fireplace. Upstairs you'll love the spacious master suite with vaulted ceilings & a brand new spa-like bath with French doors, lovely granite dual vanity & a large walk in closet. 3 expansive guest bedrooms all with plush carpet, ample closet space & an upgraded shared bath with granite. Enjoy entertaining in the basement with the bar, custom built-ins & plenty of space to gather. Brand new fence in the backyard. New garage door. Within minutes to the golf course & train! Low utilities on this house, See add info. Convenient 2nd floor laundry w/new washer & drye
Property Specifics
| Single Family | |
| — | |
| — | |
| 1989 | |
| Partial | |
| — | |
| No | |
| 0.28 |
| Lake | |
| Hawthorn Club | |
| 0 / Not Applicable | |
| None | |
| Public | |
| Public Sewer | |
| 09259522 | |
| 15084090150000 |
Nearby Schools
| NAME: | DISTRICT: | DISTANCE: | |
|---|---|---|---|
|
Grade School
Hawthorn Elementary School (sout |
73 | — | |
|
Middle School
Hawthorn Middle School South |
73 | Not in DB | |
|
High School
Vernon Hills High School |
128 | Not in DB | |
Property History
| DATE: | EVENT: | PRICE: | SOURCE: |
|---|---|---|---|
| 21 Sep, 2016 | Sold | $415,000 | MRED MLS |
| 23 Jul, 2016 | Under contract | $419,900 | MRED MLS |
| — | Last price change | $429,000 | MRED MLS |
| 16 Jun, 2016 | Listed for sale | $439,900 | MRED MLS |
| 29 Nov, 2016 | Under contract | $0 | MRED MLS |
| 12 Oct, 2016 | Listed for sale | $0 | MRED MLS |
Room Specifics
Total Bedrooms: 4
Bedrooms Above Ground: 4
Bedrooms Below Ground: 0
Dimensions: —
Floor Type: Carpet
Dimensions: —
Floor Type: Carpet
Dimensions: —
Floor Type: Carpet
Full Bathrooms: 3
Bathroom Amenities: Separate Shower,Double Sink
Bathroom in Basement: 0
Rooms: Eating Area,Recreation Room
Basement Description: Finished
Other Specifics
| 2 | |
| — | |
| — | |
| Deck, Porch, Storms/Screens | |
| Fenced Yard,Landscaped | |
| 65X148X56X66X143 | |
| — | |
| Full | |
| Vaulted/Cathedral Ceilings, Bar-Dry, Hardwood Floors, Second Floor Laundry | |
| Range, Microwave, Dishwasher, Refrigerator, Washer, Dryer, Disposal | |
| Not in DB | |
| Sidewalks, Street Lights, Street Paved | |
| — | |
| — | |
| Attached Fireplace Doors/Screen |
Tax History
| Year | Property Taxes |
|---|---|
| 2016 | $10,232 |
Contact Agent
Nearby Similar Homes
Nearby Sold Comparables
Contact Agent
Listing Provided By
RE/MAX Top Performers









