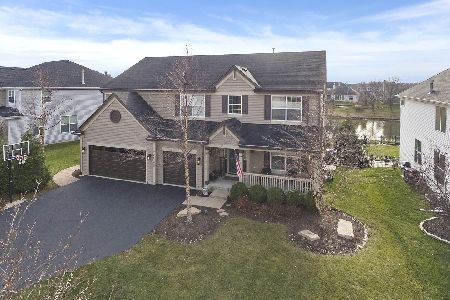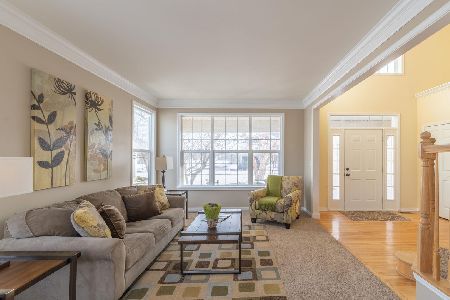246 Morgan Valley Drive, Oswego, Illinois 60543
$410,000
|
Sold
|
|
| Status: | Closed |
| Sqft: | 3,444 |
| Cost/Sqft: | $126 |
| Beds: | 5 |
| Baths: | 4 |
| Year Built: | 2004 |
| Property Taxes: | $11,187 |
| Days On Market: | 1929 |
| Lot Size: | 0,29 |
Description
This is the lifestyle upgrade you've been looking for! Move in ready, updated, spacious and on trend!!! One of the best lots in the development ACROSS FROM A PARK and SIDES OPEN LAND BELONGING TO THE HOA with Southern exposure to the POOL and POND! 5 bedrooms, 3.1 bath. The first floor bedroom suite features a full bath that's perfect for an in-law suite or home office! The entire house has been freshly painted with newly installed and refinished hardwood throughout the entire first floor. 9 ft ceilings on first floor, coffee / wine station. Updated kitchen with white cabinets, 2 year old appliances, and brand new back splash. English / lookout basement ready for your finishing touches with a rough-in bath. Jack and Jill bath, walk-in closets. The master suite features a tray ceiling, dual sinks, jetted tub and a brand newly remodeled and enlarged 48" shower! The first floor full bath is ADA compliant and can accommodate a wheelchair. The seller will add a door at buyer's request.
Property Specifics
| Single Family | |
| — | |
| Traditional | |
| 2004 | |
| Full,English | |
| BARTLETT | |
| Yes | |
| 0.29 |
| Kendall | |
| Morgan Crossing | |
| 231 / Annual | |
| Insurance,Lake Rights | |
| Public | |
| Public Sewer | |
| 10887791 | |
| 0329279006 |
Nearby Schools
| NAME: | DISTRICT: | DISTANCE: | |
|---|---|---|---|
|
Grade School
Prairie Point Elementary School |
308 | — | |
|
Middle School
Traughber Junior High School |
308 | Not in DB | |
|
High School
Oswego High School |
308 | Not in DB | |
Property History
| DATE: | EVENT: | PRICE: | SOURCE: |
|---|---|---|---|
| 28 Dec, 2020 | Sold | $410,000 | MRED MLS |
| 12 Nov, 2020 | Under contract | $435,000 | MRED MLS |
| 1 Oct, 2020 | Listed for sale | $435,000 | MRED MLS |
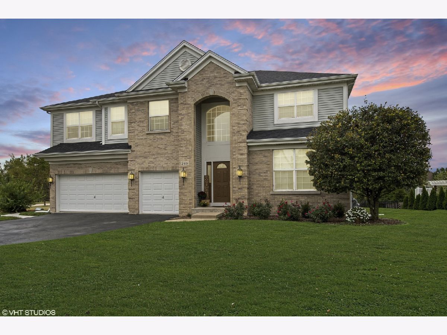
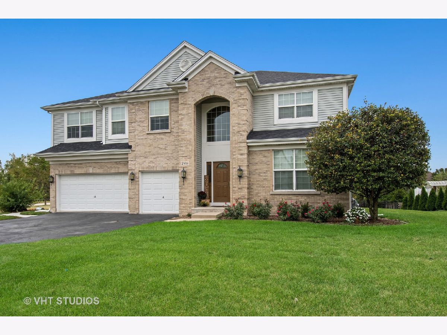
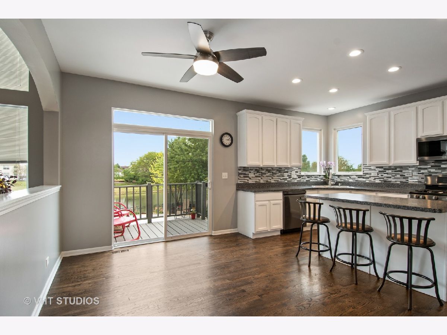
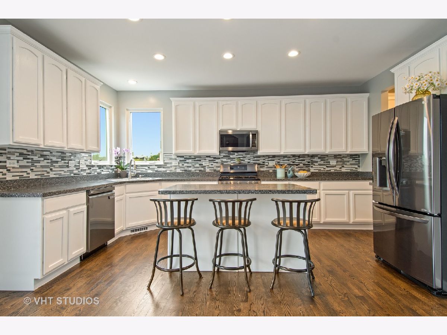
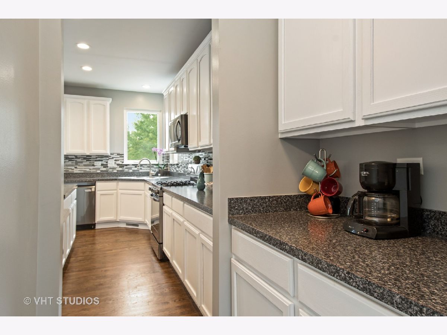
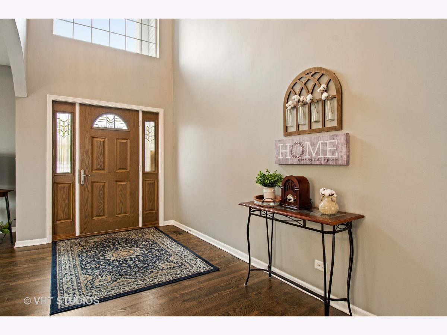
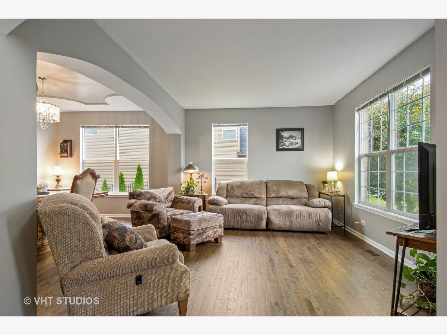
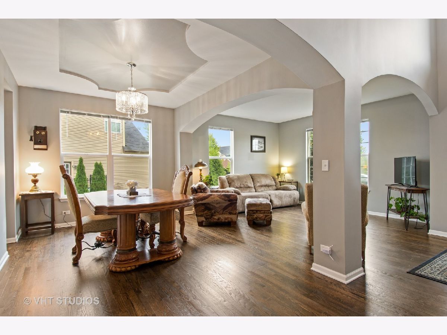
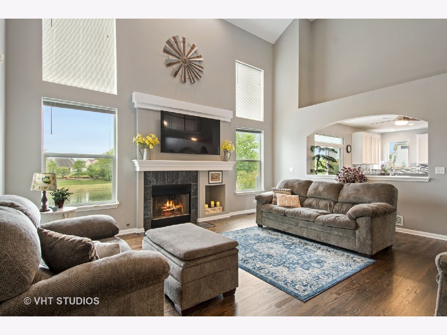
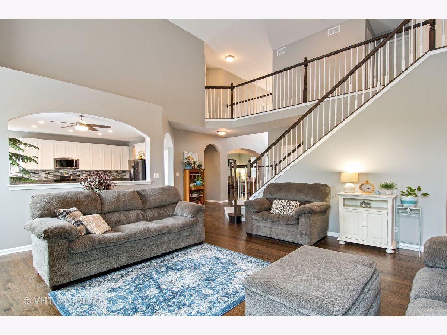
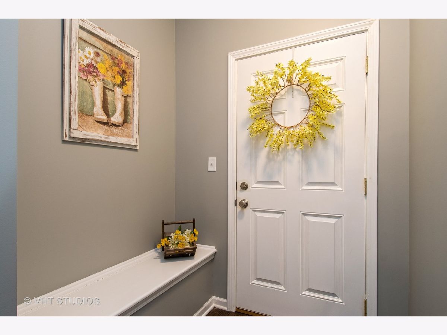
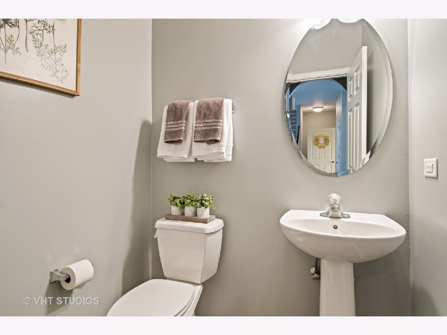
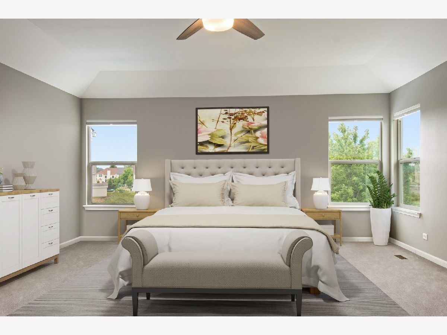
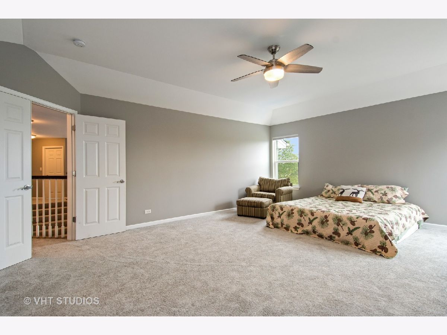
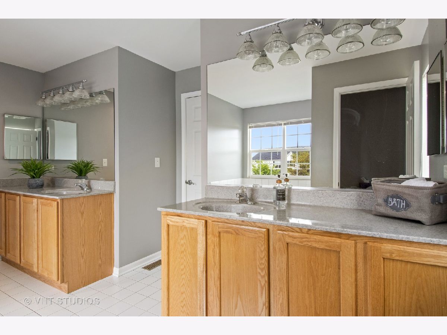
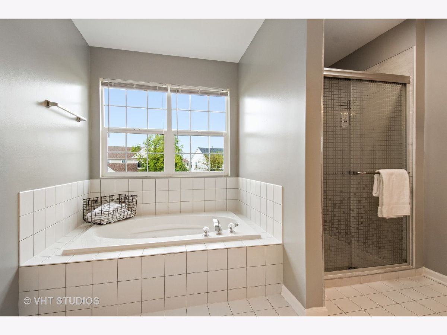
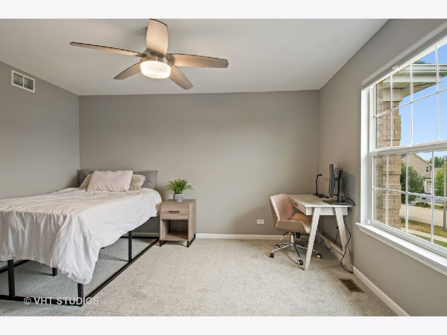
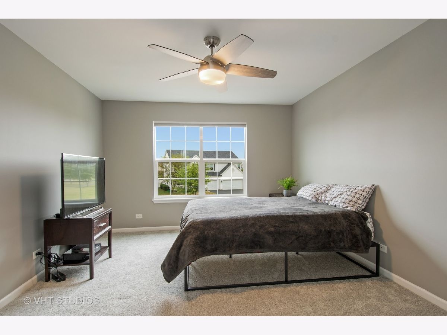
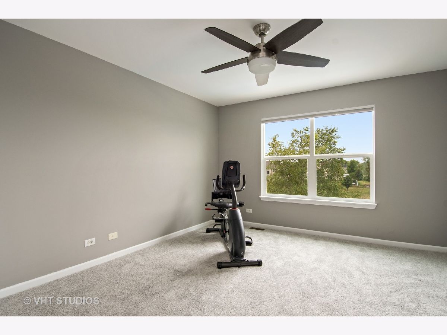
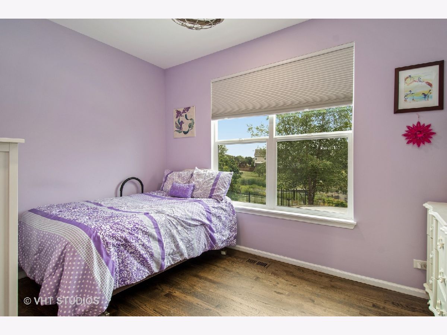
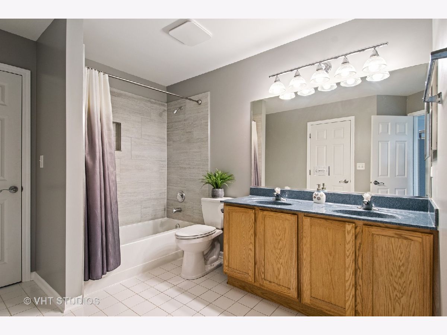
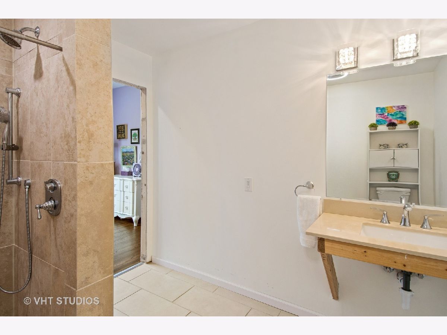
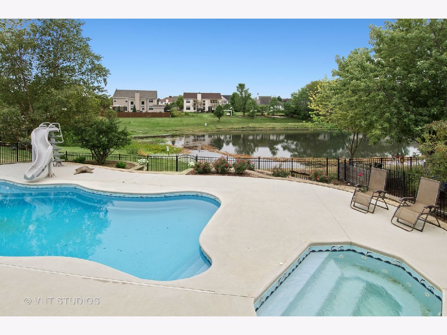
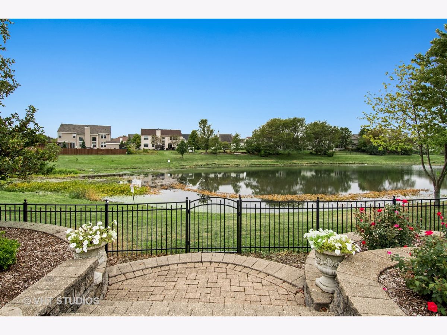
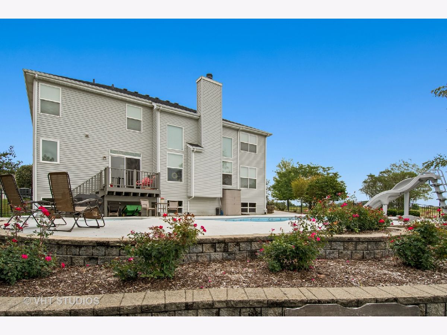
Room Specifics
Total Bedrooms: 5
Bedrooms Above Ground: 5
Bedrooms Below Ground: 0
Dimensions: —
Floor Type: Carpet
Dimensions: —
Floor Type: Carpet
Dimensions: —
Floor Type: Carpet
Dimensions: —
Floor Type: —
Full Bathrooms: 4
Bathroom Amenities: Whirlpool,Handicap Shower
Bathroom in Basement: 0
Rooms: Bedroom 5
Basement Description: Unfinished
Other Specifics
| 3 | |
| — | |
| Concrete | |
| — | |
| — | |
| 110.16 X 119.77 X 59.08 X | |
| — | |
| Full | |
| Vaulted/Cathedral Ceilings, Bar-Dry, Hardwood Floors, First Floor Bedroom, In-Law Arrangement, Second Floor Laundry, First Floor Full Bath, Walk-In Closet(s), Ceiling - 9 Foot, Coffered Ceiling(s), Open Floorplan | |
| Range, Microwave, Dishwasher, Refrigerator | |
| Not in DB | |
| Park, Lake | |
| — | |
| — | |
| — |
Tax History
| Year | Property Taxes |
|---|---|
| 2020 | $11,187 |
Contact Agent
Nearby Similar Homes
Nearby Sold Comparables
Contact Agent
Listing Provided By
Baird & Warner







