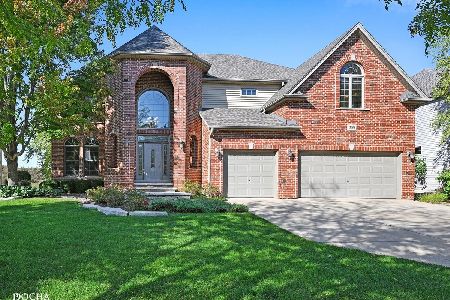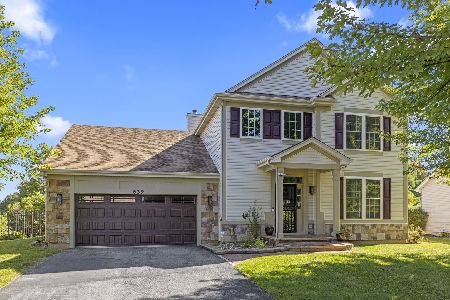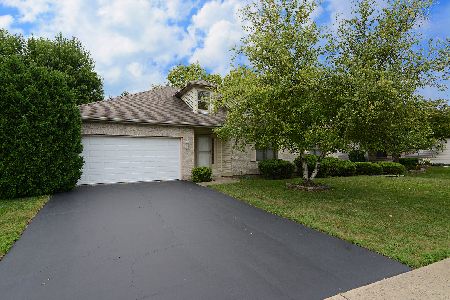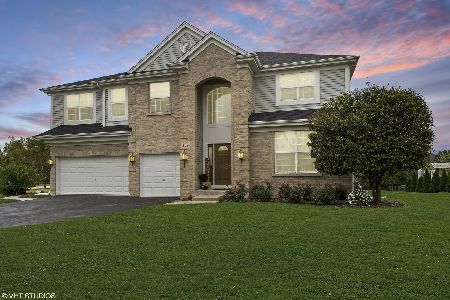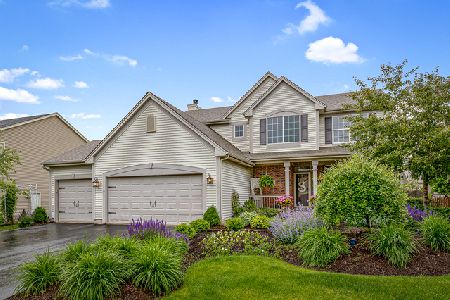248 Morgan Valley Drive, Oswego, Illinois 60543
$380,000
|
Sold
|
|
| Status: | Closed |
| Sqft: | 2,886 |
| Cost/Sqft: | $132 |
| Beds: | 4 |
| Baths: | 3 |
| Year Built: | 2004 |
| Property Taxes: | $9,544 |
| Days On Market: | 1810 |
| Lot Size: | 0,24 |
Description
Fantastic home with spectacular pond view. Premium Lot & 3Car Garage + First FL Den! Brand New Stainless Appliances in the updated kitchen with updated Mocha cabinets & granite counters! Two story family rm with new scratch resistant floor & wood burning fireplace. Four bedrooms up + 1st FL den/office. Newer light fixtures w/ LED bulbs throughout the home! Walk-In closets in All upstairs bedrooms! NEW garage doors on All 3 Doors! Partially finished LOOKOUT Bsmt w/ barn door window shutters, shiplap wall & high 9ft ceiling. 2886 sq. ft.
Property Specifics
| Single Family | |
| — | |
| Traditional | |
| 2004 | |
| Full,English | |
| — | |
| Yes | |
| 0.24 |
| Kendall | |
| Morgan Crossing | |
| 275 / Annual | |
| Insurance,Other | |
| Public | |
| Public Sewer | |
| 10938810 | |
| 0329279005 |
Nearby Schools
| NAME: | DISTRICT: | DISTANCE: | |
|---|---|---|---|
|
Grade School
Prairie Point Elementary School |
308 | — | |
|
Middle School
Traughber Junior High School |
308 | Not in DB | |
|
High School
Oswego High School |
308 | Not in DB | |
Property History
| DATE: | EVENT: | PRICE: | SOURCE: |
|---|---|---|---|
| 30 Apr, 2012 | Sold | $281,000 | MRED MLS |
| 18 Feb, 2012 | Under contract | $283,000 | MRED MLS |
| 11 Feb, 2012 | Listed for sale | $283,000 | MRED MLS |
| 29 Jan, 2021 | Sold | $380,000 | MRED MLS |
| 2 Dec, 2020 | Under contract | $380,000 | MRED MLS |
| 30 Nov, 2020 | Listed for sale | $380,000 | MRED MLS |


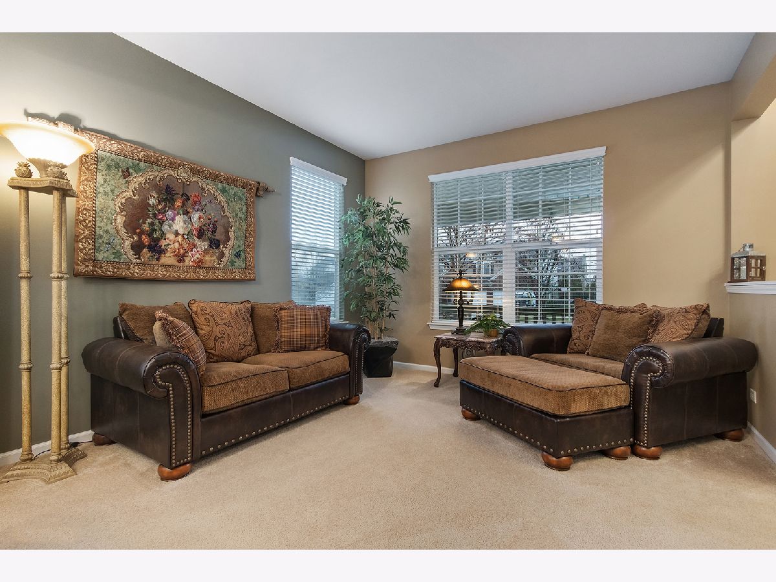

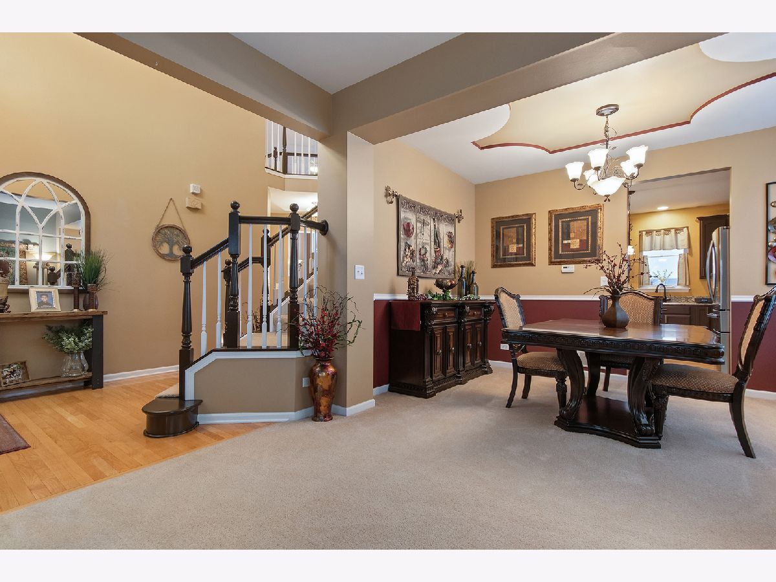








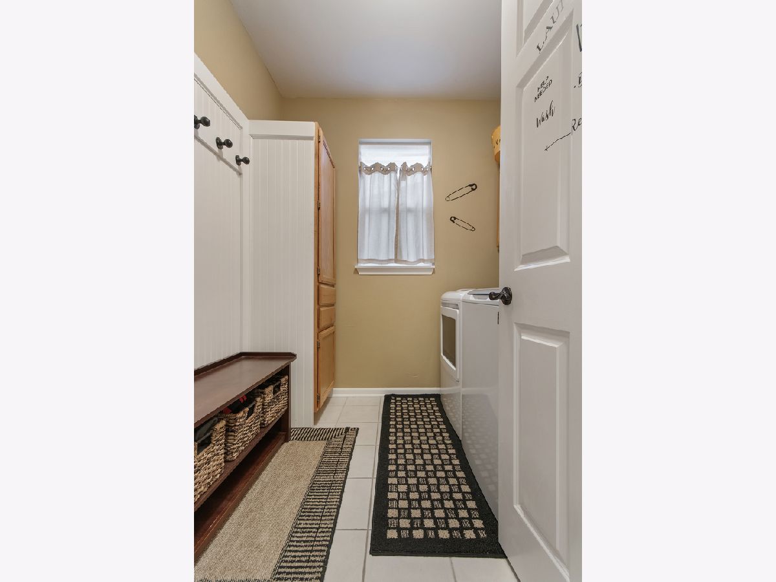

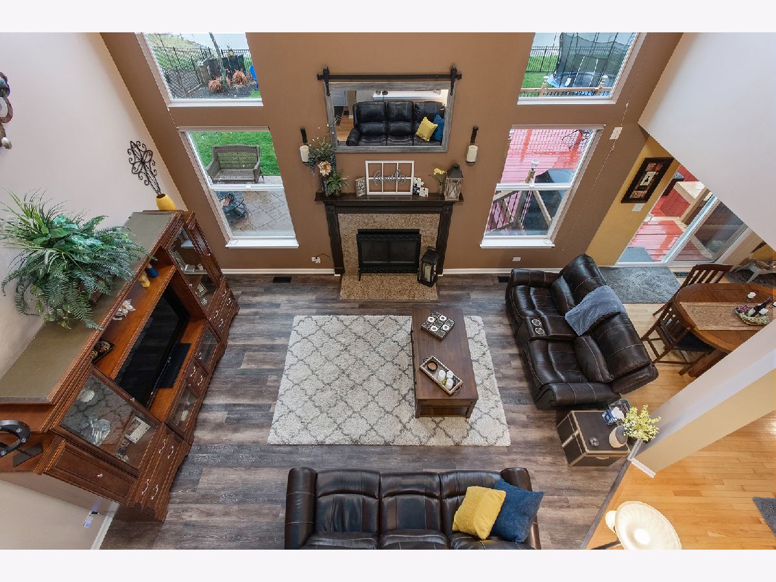
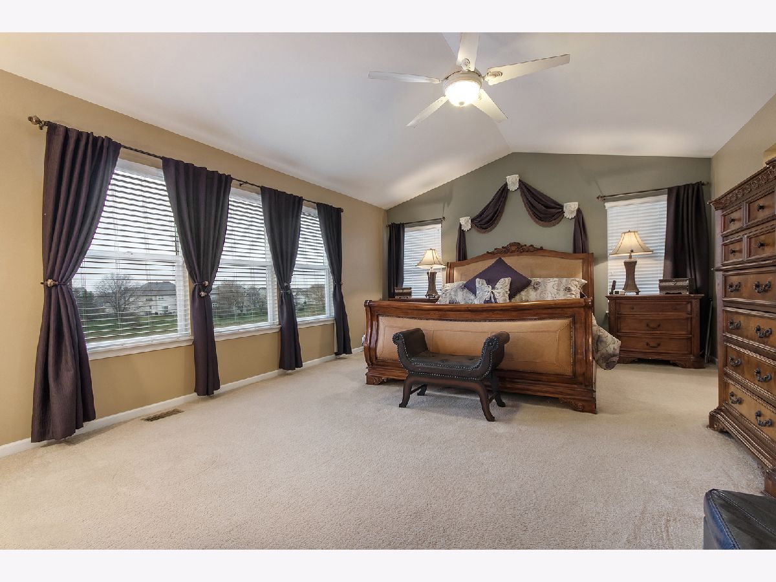
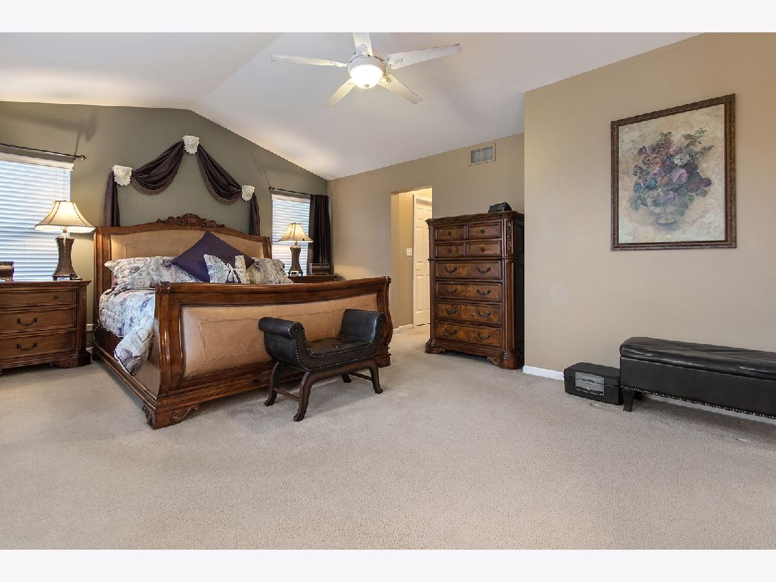







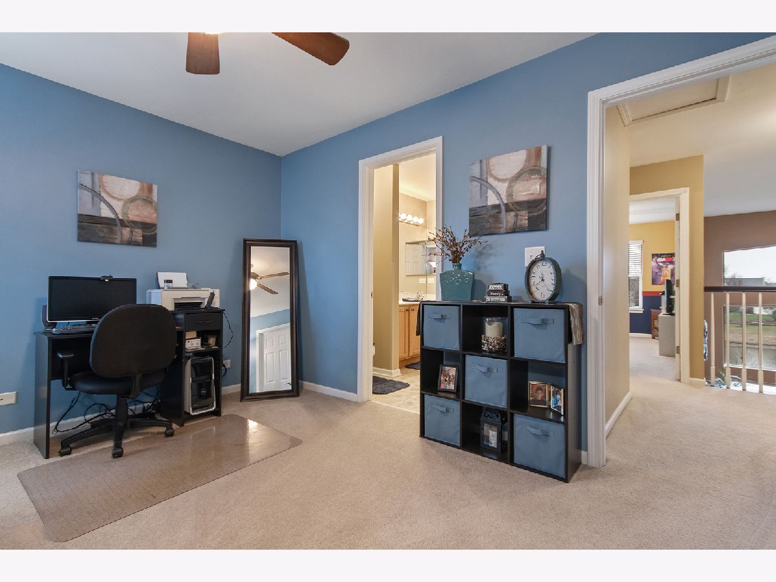






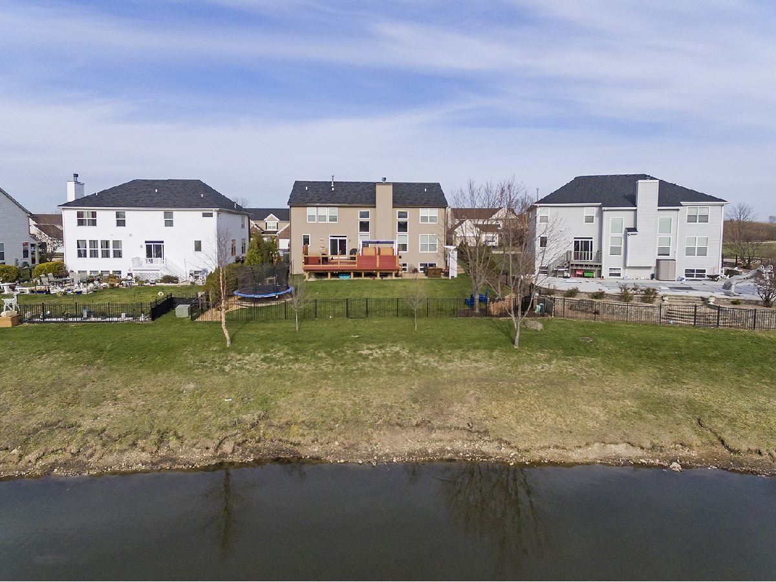

Room Specifics
Total Bedrooms: 4
Bedrooms Above Ground: 4
Bedrooms Below Ground: 0
Dimensions: —
Floor Type: Carpet
Dimensions: —
Floor Type: Carpet
Dimensions: —
Floor Type: Carpet
Full Bathrooms: 3
Bathroom Amenities: Separate Shower,Double Sink,Soaking Tub
Bathroom in Basement: 0
Rooms: Den,Recreation Room,Game Room,Breakfast Room
Basement Description: Partially Finished,Lookout,9 ft + pour
Other Specifics
| 3 | |
| Concrete Perimeter | |
| Asphalt | |
| Deck, Stamped Concrete Patio | |
| Fenced Yard,Pond(s),Water View,Sidewalks | |
| 75X138 | |
| — | |
| Full | |
| Hardwood Floors, First Floor Laundry, Granite Counters | |
| Range, Microwave, Dishwasher, Washer, Dryer, Disposal | |
| Not in DB | |
| Park, Lake, Sidewalks, Street Paved | |
| — | |
| — | |
| Wood Burning, Attached Fireplace Doors/Screen, Gas Starter |
Tax History
| Year | Property Taxes |
|---|---|
| 2012 | $8,588 |
| 2021 | $9,544 |
Contact Agent
Nearby Similar Homes
Nearby Sold Comparables
Contact Agent
Listing Provided By
RE/MAX of Naperville

