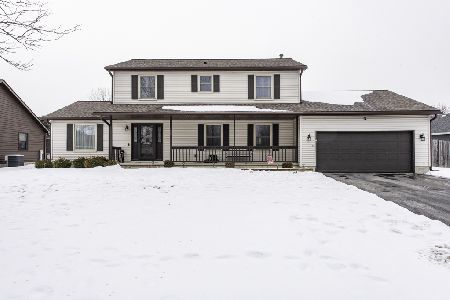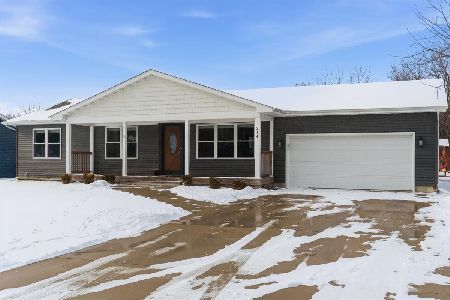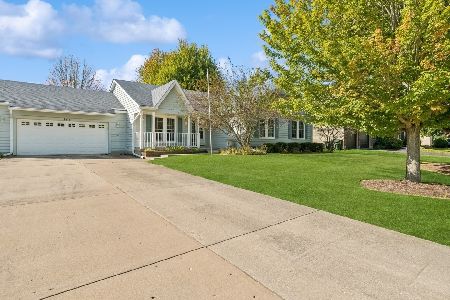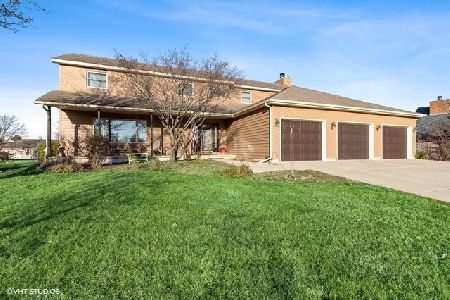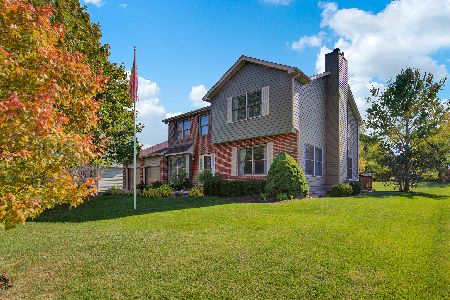246 Old Darby Lane, Winthrop Harbor, Illinois 60096
$277,500
|
Sold
|
|
| Status: | Closed |
| Sqft: | 1,752 |
| Cost/Sqft: | $165 |
| Beds: | 3 |
| Baths: | 3 |
| Year Built: | 1993 |
| Property Taxes: | $6,981 |
| Days On Market: | 2076 |
| Lot Size: | 0,35 |
Description
HONEY STOP THE CAR! This 3,500+ Finished Square Foot Ranch will Impress!!! Click on Walk-Through Video! Original owner and extremely well maintained! Welcoming Covered Front Porch! Huge Living Room with Warm Fireplace with Gas Log! Formal Dining Rm with Tray Ceiling, Built In Buffet and Sliders to Deck! Open Atmosphere to Large Eat-In Kitchen Featuring HUGE Island with Corian Counter Top, Soft Close Drawers, Stainless Steel Appliances including Double Oven, and LOADS of Newer Cabinetry! Gleaming Hardwood Floors! Main Floor Also Features Master On-Suite with Double Tray Ceiling and 2 Walk-In-Closets, and includes a Private Luxurious Bath with Jetted Tub, Separate Shower, and Dual Vanities. Two more Spacious Bedrooms on Main. Laundry Closet off Kitchen. Full Finished Basement with BRs 4 & 5, or use one for Gym or Office! Plus a 2nd Kitchenette area (wet bar), Family Room and Rec Room, a 3rd Full Bath, and Loads of Closets for Storage. Very Nice!!! Maintenance Free Brick Exterior with Attached Garage that is 2 Cars Wide, and has an Attached Workshop Area with Loads of Cabinets and Countertop Space! Plus a 3rd Car Garage (Currently Shed*) out back!! Beautiful Professional Landscaping, Massive Deck for Entertaining and Pergola with Patio off the Master! Such a Solid Home! Extra Wide Concrete Driveway! Brick Paver Sidewalk! Custom Carpentry Accents throughout Interior and Exterior! 6 Panel Doors, California Organizers in Most of the Closets. Newer Windows! Skylights! six panel doors. Don't Miss!
Property Specifics
| Single Family | |
| — | |
| Ranch | |
| 1993 | |
| Full | |
| — | |
| No | |
| 0.35 |
| Lake | |
| — | |
| — / Not Applicable | |
| None | |
| Public | |
| Public Sewer | |
| 10744396 | |
| 04043010390000 |
Nearby Schools
| NAME: | DISTRICT: | DISTANCE: | |
|---|---|---|---|
|
Grade School
Westfield School |
1 | — | |
|
High School
New Tech High @ Zion-benton East |
126 | Not in DB | |
Property History
| DATE: | EVENT: | PRICE: | SOURCE: |
|---|---|---|---|
| 14 Dec, 2009 | Sold | $210,000 | MRED MLS |
| 14 Dec, 2009 | Under contract | $289,900 | MRED MLS |
| 27 Aug, 2009 | Listed for sale | $289,900 | MRED MLS |
| 30 Jul, 2020 | Sold | $277,500 | MRED MLS |
| 20 Jun, 2020 | Under contract | $289,900 | MRED MLS |
| 11 Jun, 2020 | Listed for sale | $289,900 | MRED MLS |
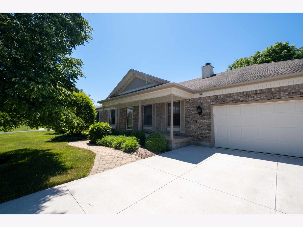
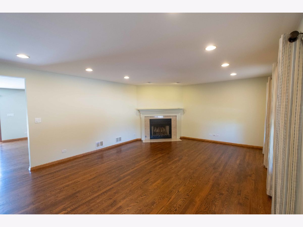
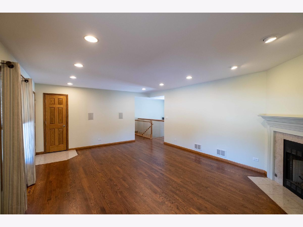
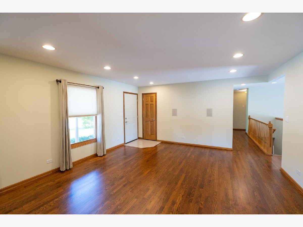
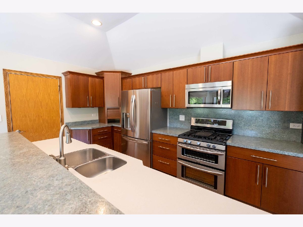
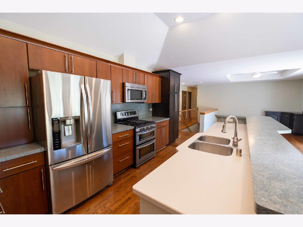
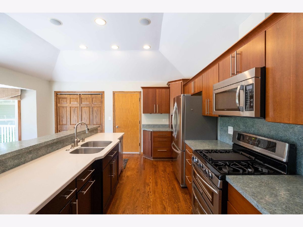
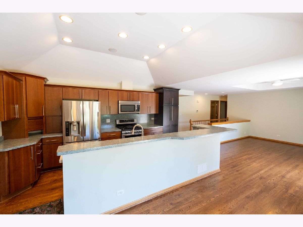
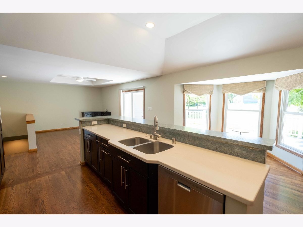
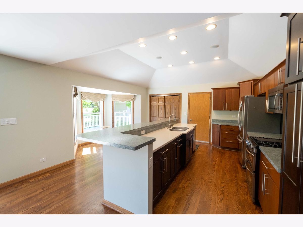
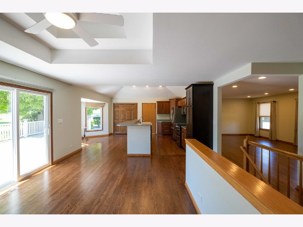
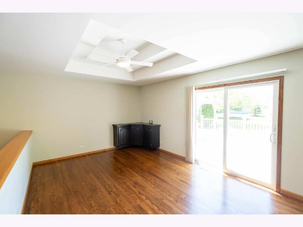
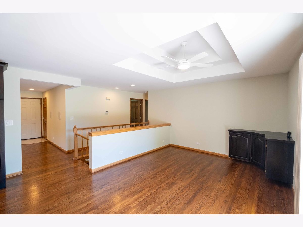
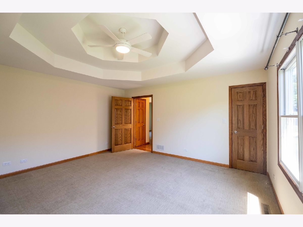
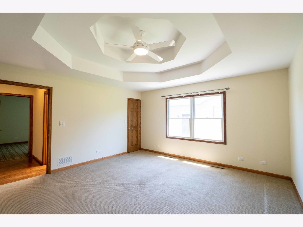
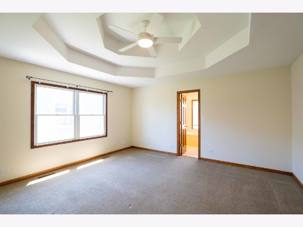
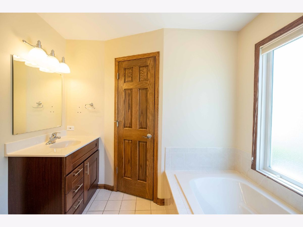
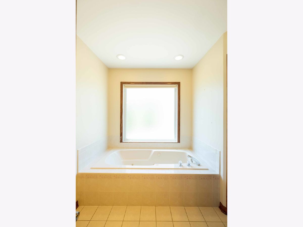
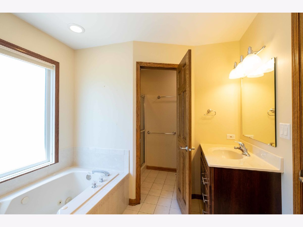
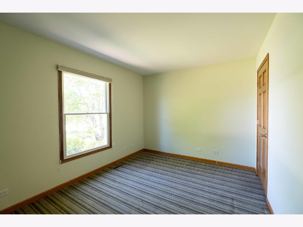
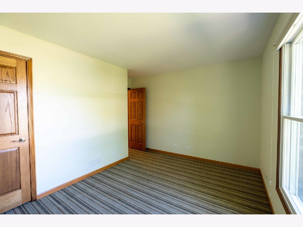
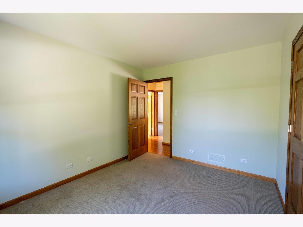
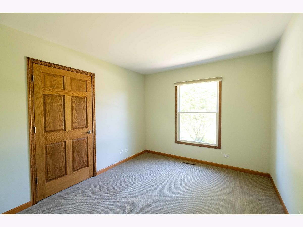
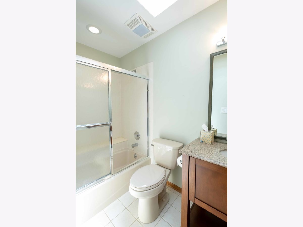
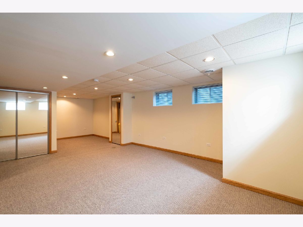
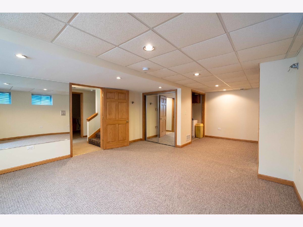
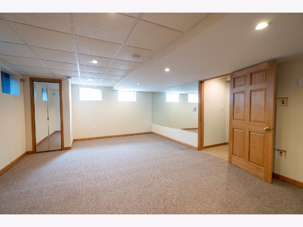
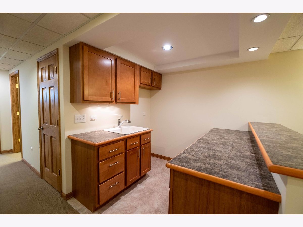
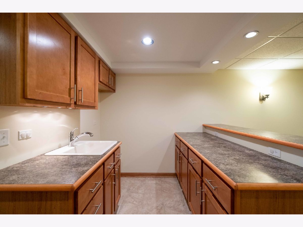
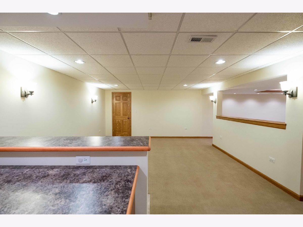
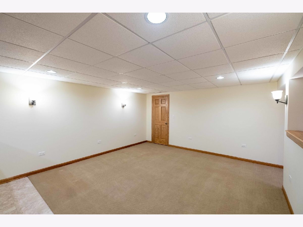
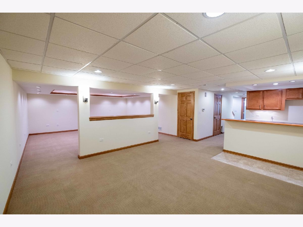
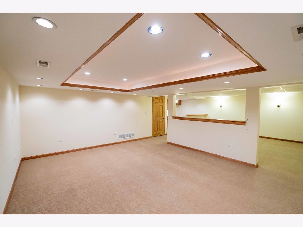
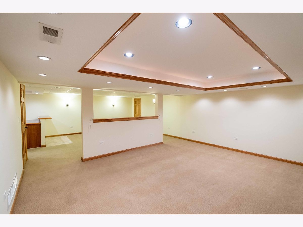
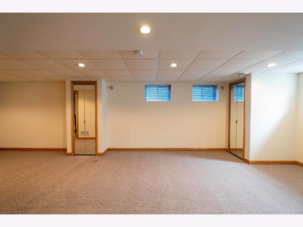
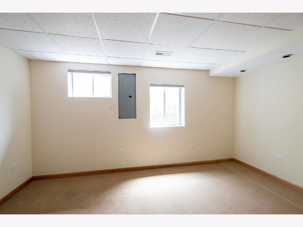
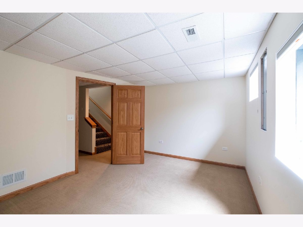
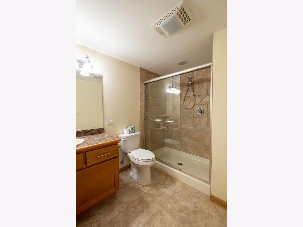
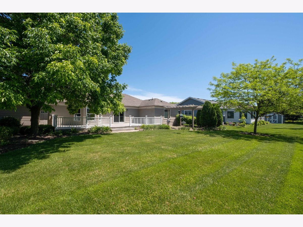
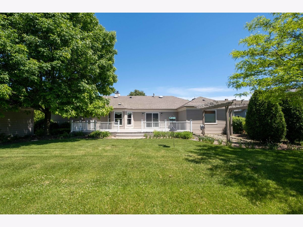
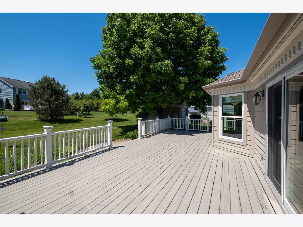
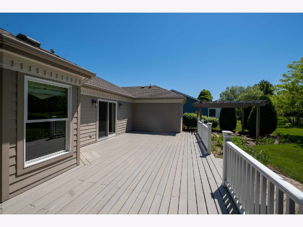
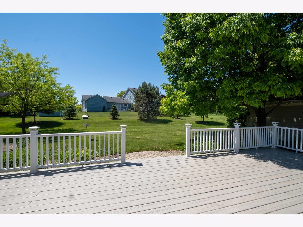
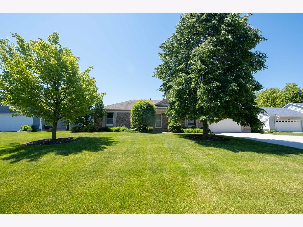
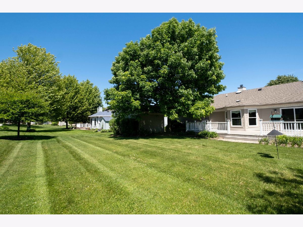
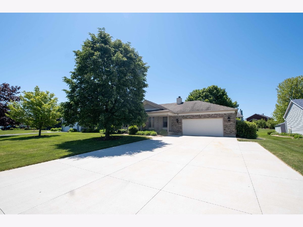
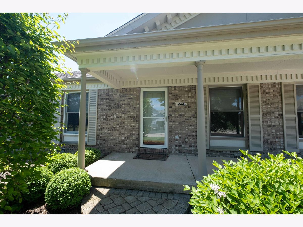
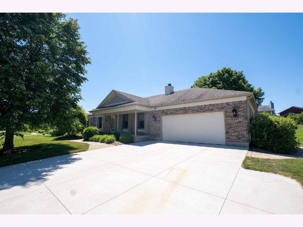
Room Specifics
Total Bedrooms: 5
Bedrooms Above Ground: 3
Bedrooms Below Ground: 2
Dimensions: —
Floor Type: Carpet
Dimensions: —
Floor Type: Carpet
Dimensions: —
Floor Type: Carpet
Dimensions: —
Floor Type: —
Full Bathrooms: 3
Bathroom Amenities: Whirlpool,Separate Shower,Double Sink
Bathroom in Basement: 1
Rooms: Recreation Room,Bedroom 5
Basement Description: Finished,Egress Window
Other Specifics
| 3.5 | |
| Concrete Perimeter | |
| Concrete | |
| Deck, Porch | |
| Landscaped | |
| 91X163X93X166 | |
| — | |
| Full | |
| Skylight(s), Bar-Wet, Hardwood Floors, First Floor Bedroom, First Floor Laundry, First Floor Full Bath, Built-in Features, Walk-In Closet(s) | |
| Double Oven, Microwave, Dishwasher, Refrigerator, Stainless Steel Appliance(s), Built-In Oven | |
| Not in DB | |
| Curbs, Street Paved | |
| — | |
| — | |
| Gas Log |
Tax History
| Year | Property Taxes |
|---|---|
| 2009 | $6,928 |
| 2020 | $6,981 |
Contact Agent
Nearby Similar Homes
Nearby Sold Comparables
Contact Agent
Listing Provided By
RE/MAX Showcase

