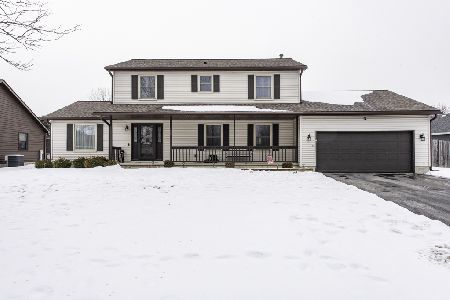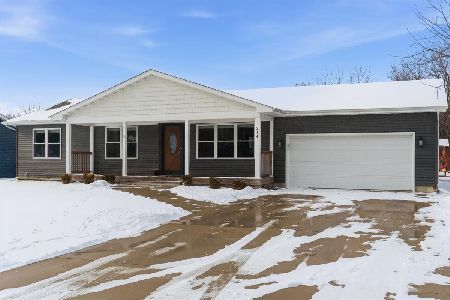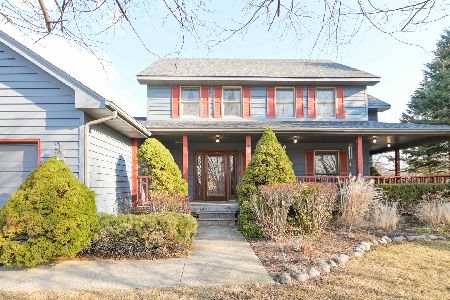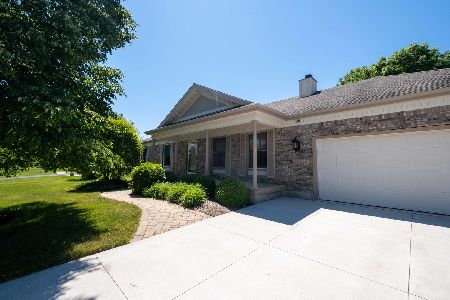308 Casco Bay, Winthrop Harbor, Illinois 60096
$268,500
|
Sold
|
|
| Status: | Closed |
| Sqft: | 2,732 |
| Cost/Sqft: | $98 |
| Beds: | 4 |
| Baths: | 3 |
| Year Built: | 1992 |
| Property Taxes: | $9,641 |
| Days On Market: | 1893 |
| Lot Size: | 0,41 |
Description
Beautiful home on a cul-de-sac in highly sought after Covenant Cove subdivision. Enjoy the views of this professionally landscaped yard from the large front porch or the 58 x 20 deck in the backyard! On the first floor this home features a huge kitchen with loads of cabinets and counter space, extra prep sink, and large island. The separate living and dining rooms are light and bright and the spacious family room has a fireplace and french doors to the deck. On the second floor, you will find a large master suite with second staircase to the family room, 3 other generously sized bedrooms, a multifunctional loft space and a second floor laundry room. 3 car garage plus a 20 x 16 shed/extra garage with lots of storage space! Easy access to I94 and just minutes to Metra train and North Pointe Marina.
Property Specifics
| Single Family | |
| — | |
| Colonial | |
| 1992 | |
| Partial | |
| — | |
| No | |
| 0.41 |
| Lake | |
| Covenant Cove | |
| — / Not Applicable | |
| None | |
| Public | |
| Public Sewer | |
| 10951909 | |
| 04043010030000 |
Nearby Schools
| NAME: | DISTRICT: | DISTANCE: | |
|---|---|---|---|
|
Grade School
Westfield School |
1 | — | |
|
Middle School
North Prairie Junior High School |
1 | Not in DB | |
|
High School
New Tech High @ Zion-benton East |
126 | Not in DB | |
Property History
| DATE: | EVENT: | PRICE: | SOURCE: |
|---|---|---|---|
| 21 May, 2021 | Sold | $268,500 | MRED MLS |
| 1 Apr, 2021 | Under contract | $268,000 | MRED MLS |
| — | Last price change | $278,000 | MRED MLS |
| 11 Dec, 2020 | Listed for sale | $284,500 | MRED MLS |
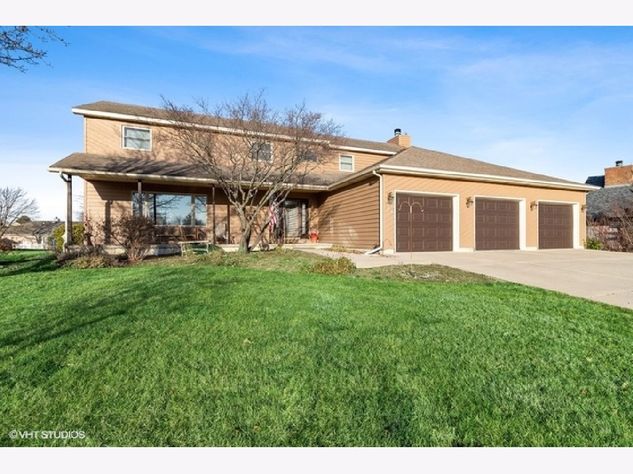
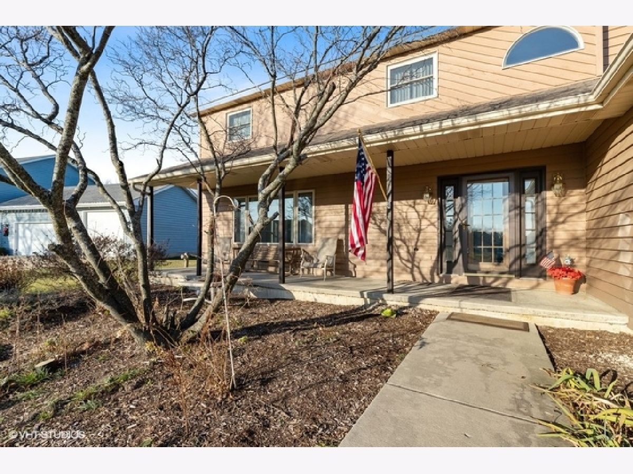
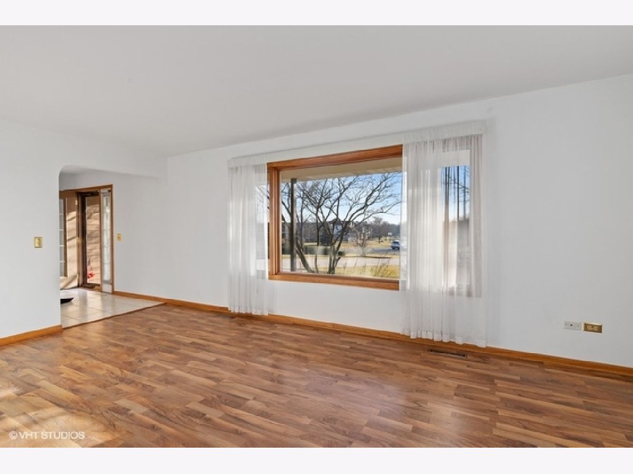
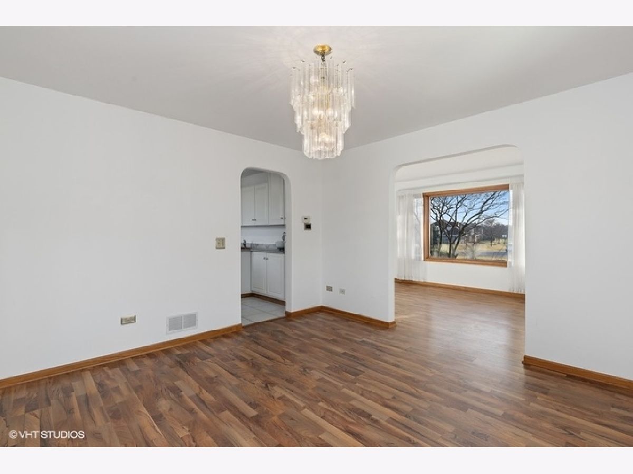
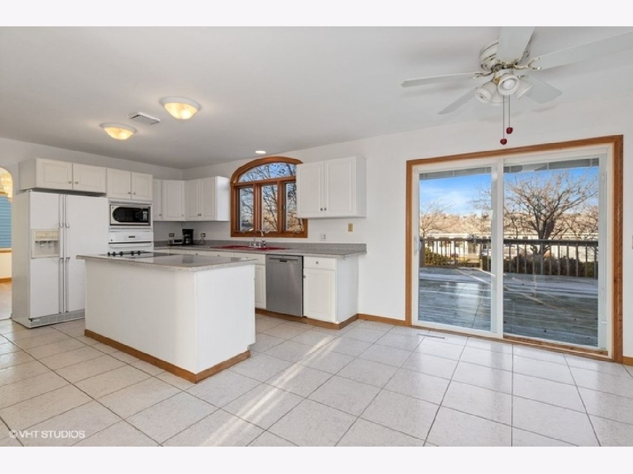
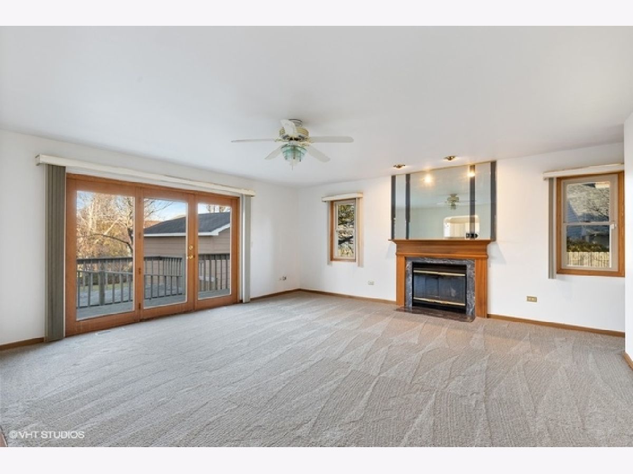
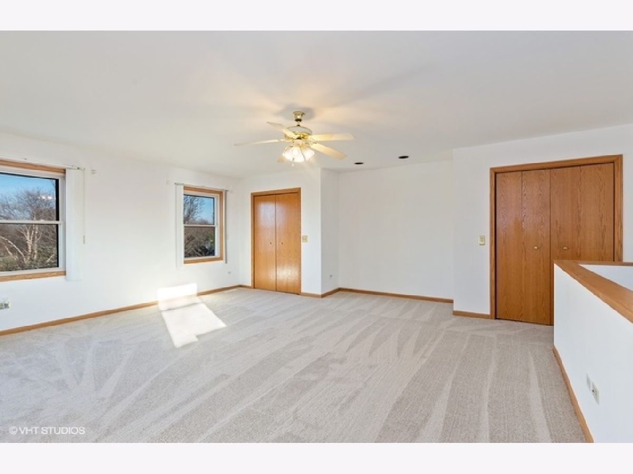
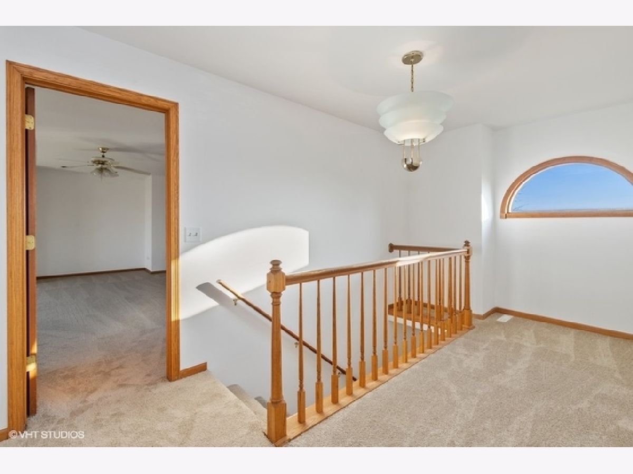
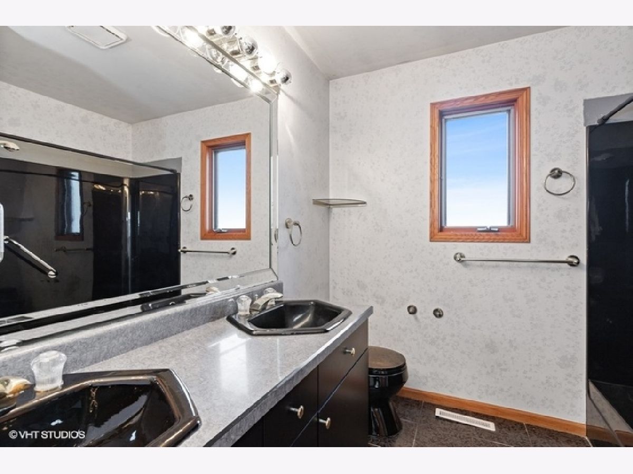
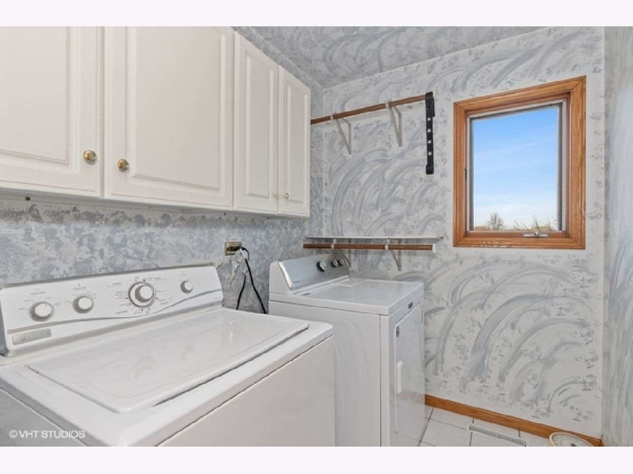
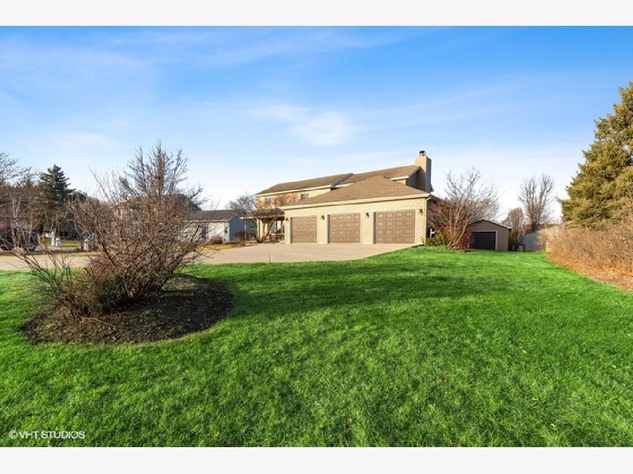
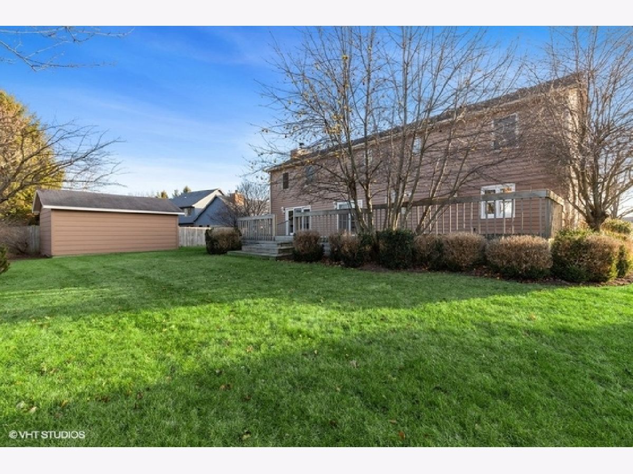
Room Specifics
Total Bedrooms: 4
Bedrooms Above Ground: 4
Bedrooms Below Ground: 0
Dimensions: —
Floor Type: Carpet
Dimensions: —
Floor Type: Carpet
Dimensions: —
Floor Type: Carpet
Full Bathrooms: 3
Bathroom Amenities: Whirlpool,Double Sink
Bathroom in Basement: 0
Rooms: Loft,Foyer
Basement Description: Unfinished
Other Specifics
| 3 | |
| Concrete Perimeter | |
| Concrete | |
| Deck, Porch, Storms/Screens | |
| Cul-De-Sac | |
| 120 X 89 X 167 X 151 | |
| — | |
| Full | |
| Second Floor Laundry, Center Hall Plan, Drapes/Blinds, Separate Dining Room, Some Wall-To-Wall Cp | |
| Microwave, Dishwasher, Refrigerator, Washer, Dryer, Disposal, Built-In Oven, Electric Cooktop | |
| Not in DB | |
| Curbs, Sidewalks, Street Lights, Street Paved | |
| — | |
| — | |
| Wood Burning |
Tax History
| Year | Property Taxes |
|---|---|
| 2021 | $9,641 |
Contact Agent
Nearby Similar Homes
Nearby Sold Comparables
Contact Agent
Listing Provided By
Berkshire Hathaway HomeServices Starck Real Estate

