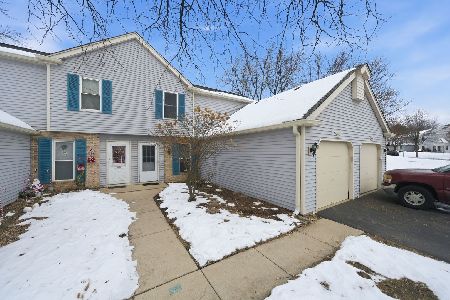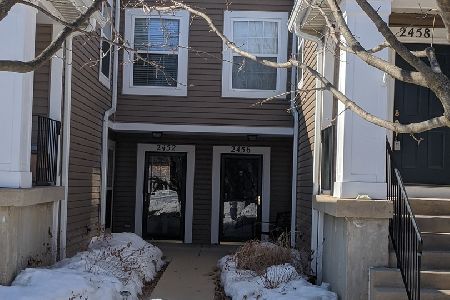2460 Wilton Lane, Aurora, Illinois 60502
$164,900
|
Sold
|
|
| Status: | Closed |
| Sqft: | 1,132 |
| Cost/Sqft: | $146 |
| Beds: | 2 |
| Baths: | 2 |
| Year Built: | 2002 |
| Property Taxes: | $3,508 |
| Days On Market: | 2165 |
| Lot Size: | 0,00 |
Description
Relax and enjoy from your patio fantastic summer sunsets overlooking the pond. Ranch floor plan with 2 bedrooms and 2 FULL baths. Spacious Living room with 2-story ceiling. Updated kitchen with NEW (less than a month old) stainless steel appliances, numerous cabinets and plenty of counter space. Dining Room is open to the kitchen. Oversized Master Suite with his and her closets and private bath. Generous sized secondary bedroom with adjacent FULL bath. Great closet space throughout the unit. Laundry room located off kitchen and seller is leaving washer & dryer. Hot water heater NEW 2019, Roof NEW 2019, Garage opener with blue tooth Wifi NEW 2019. Attached 1 car garage. NAPERVILLE SCHOOLS, Great location for expressway or train commute, close to Outlet Mall and shopping, restaurants and Forest Preserve with trails. Priced to sell and won't last. Make your appointment today.
Property Specifics
| Condos/Townhomes | |
| 1 | |
| — | |
| 2002 | |
| None | |
| — | |
| Yes | |
| — |
| Du Page | |
| Cambridge Countryside | |
| 195 / Monthly | |
| Parking,Insurance,Exterior Maintenance,Lawn Care,Snow Removal | |
| Public | |
| Public Sewer | |
| 10641113 | |
| 0706215055 |
Nearby Schools
| NAME: | DISTRICT: | DISTANCE: | |
|---|---|---|---|
|
Grade School
Young Elementary School |
204 | — | |
|
Middle School
Granger Middle School |
204 | Not in DB | |
|
High School
Metea Valley High School |
204 | Not in DB | |
Property History
| DATE: | EVENT: | PRICE: | SOURCE: |
|---|---|---|---|
| 30 Mar, 2020 | Sold | $164,900 | MRED MLS |
| 21 Feb, 2020 | Under contract | $164,900 | MRED MLS |
| 19 Feb, 2020 | Listed for sale | $164,900 | MRED MLS |
Room Specifics
Total Bedrooms: 2
Bedrooms Above Ground: 2
Bedrooms Below Ground: 0
Dimensions: —
Floor Type: Carpet
Full Bathrooms: 2
Bathroom Amenities: —
Bathroom in Basement: 0
Rooms: No additional rooms
Basement Description: None
Other Specifics
| 1 | |
| — | |
| Asphalt | |
| Patio, End Unit | |
| Common Grounds,Corner Lot,Landscaped,Pond(s),Water View,Mature Trees | |
| COMMON | |
| — | |
| Full | |
| Wood Laminate Floors, First Floor Bedroom, First Floor Laundry, First Floor Full Bath, Laundry Hook-Up in Unit | |
| Range, Microwave, Dishwasher, Refrigerator, Washer, Dryer, Disposal, Stainless Steel Appliance(s) | |
| Not in DB | |
| — | |
| — | |
| — | |
| — |
Tax History
| Year | Property Taxes |
|---|---|
| 2020 | $3,508 |
Contact Agent
Nearby Similar Homes
Nearby Sold Comparables
Contact Agent
Listing Provided By
RE/MAX of Naperville






