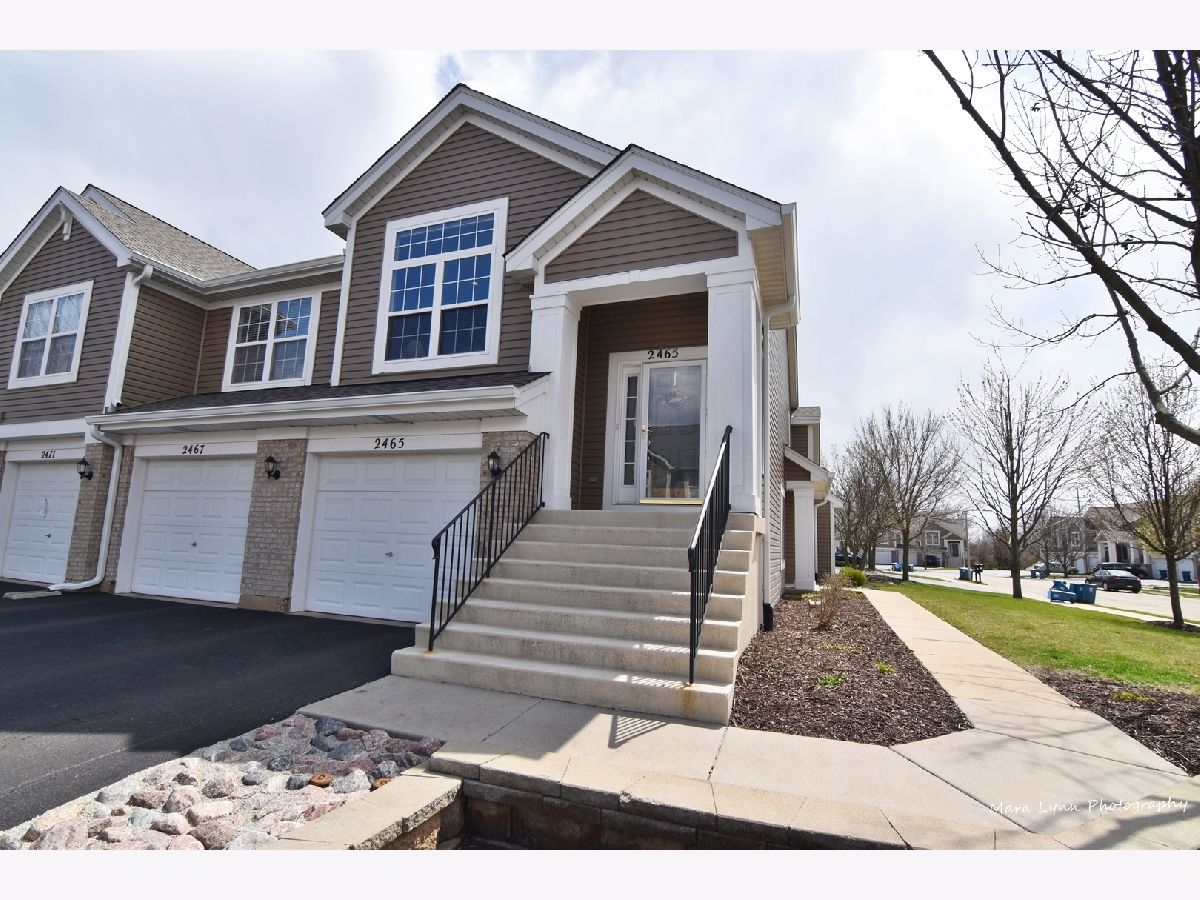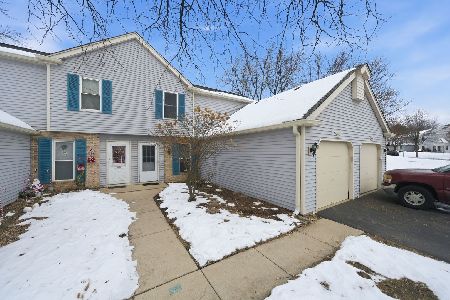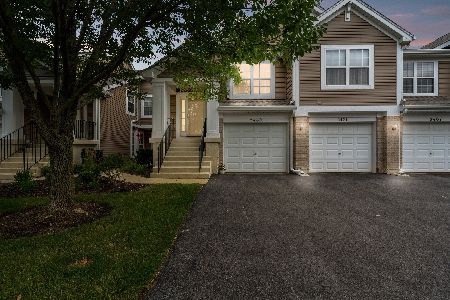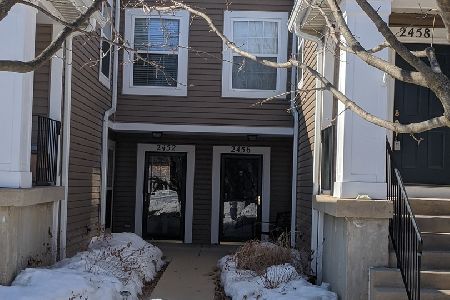2465 Wilton Lane, Aurora, Illinois 60502
$197,500
|
Sold
|
|
| Status: | Closed |
| Sqft: | 1,658 |
| Cost/Sqft: | $121 |
| Beds: | 2 |
| Baths: | 2 |
| Year Built: | 2002 |
| Property Taxes: | $4,355 |
| Days On Market: | 2013 |
| Lot Size: | 0,00 |
Description
Open Concept End Unit In Sought After Metea H.S District 204. This Beautiful Inviting Home Is Meticulously Maintained And Centrally Located Minutes To Transportation And Shopping. Features Include A Tiled Two-Story Foyer And Soaring 10' Ceilings Throughout. Hardwood And New Carpet Can Be Found In All The Rooms! The Bright Living Room Has Recessed Can Lighting And Opens To Formal Dining Room. Dream Kitchen W/ Upgraded Maple Cabinetry, Center Island, And Newer Stainless Appliances. Ample Eating Area W/ Double Sided Fireplace. Multipurpose Room Can Be A Den, Family Room, Or Office! Spacious Balcony Makes For A Relaxing Space. Master Bedroom Has Vaulted Ceilings And Expanded Private Bath With Separate Deep Tub, Huge Tiled Shower W/Bench, Double Sinks, And Large Walk In Closet! Exterior Has Just Been Renovated And Includes A New Roof, Modern Siding, Balcony, And More! The Home Is Steps From The Prairie Path, Bike Trails, And Ponds. Make This Your New Home Today!
Property Specifics
| Condos/Townhomes | |
| 1 | |
| — | |
| 2002 | |
| None | |
| — | |
| No | |
| — |
| Du Page | |
| — | |
| 263 / Monthly | |
| Insurance,Exterior Maintenance,Lawn Care,Snow Removal | |
| Public | |
| Public Sewer | |
| 10788705 | |
| 0706215048 |
Nearby Schools
| NAME: | DISTRICT: | DISTANCE: | |
|---|---|---|---|
|
Grade School
Young Elementary School |
204 | — | |
|
Middle School
Granger Middle School |
204 | Not in DB | |
|
High School
Metea Valley High School |
204 | Not in DB | |
Property History
| DATE: | EVENT: | PRICE: | SOURCE: |
|---|---|---|---|
| 15 Oct, 2020 | Sold | $197,500 | MRED MLS |
| 30 Aug, 2020 | Under contract | $199,900 | MRED MLS |
| — | Last price change | $200,000 | MRED MLS |
| 20 Jul, 2020 | Listed for sale | $200,000 | MRED MLS |
































Room Specifics
Total Bedrooms: 2
Bedrooms Above Ground: 2
Bedrooms Below Ground: 0
Dimensions: —
Floor Type: Carpet
Full Bathrooms: 2
Bathroom Amenities: —
Bathroom in Basement: 0
Rooms: Office
Basement Description: None
Other Specifics
| 1 | |
| — | |
| Asphalt | |
| Balcony, Storms/Screens, End Unit | |
| Common Grounds,Forest Preserve Adjacent,Nature Preserve Adjacent,Landscaped | |
| COMMON | |
| — | |
| Full | |
| Vaulted/Cathedral Ceilings, Laundry Hook-Up in Unit | |
| Range, Microwave, Dishwasher, Refrigerator, Washer, Dryer, Stainless Steel Appliance(s) | |
| Not in DB | |
| — | |
| — | |
| — | |
| Double Sided |
Tax History
| Year | Property Taxes |
|---|---|
| 2020 | $4,355 |
Contact Agent
Nearby Similar Homes
Nearby Sold Comparables
Contact Agent
Listing Provided By
RE/MAX Professionals Select






